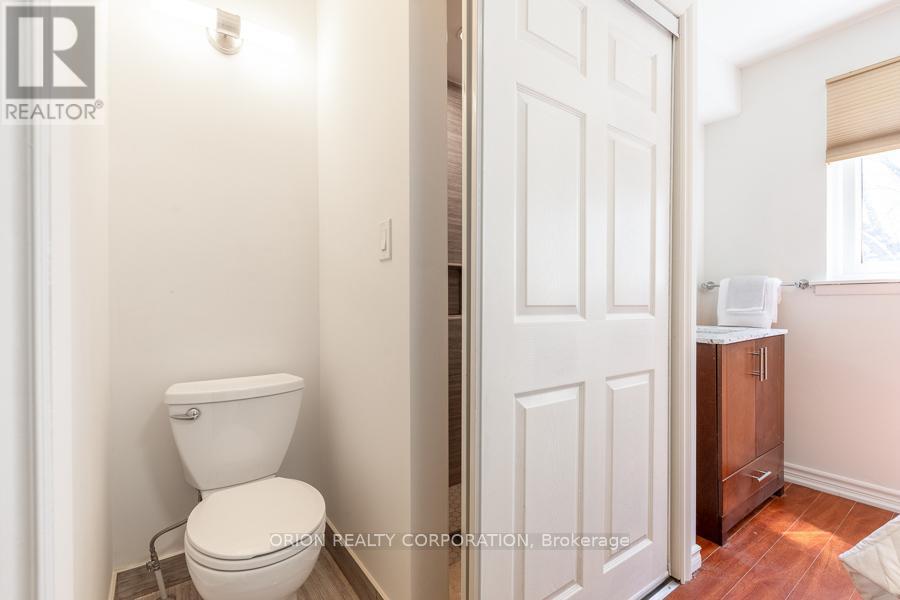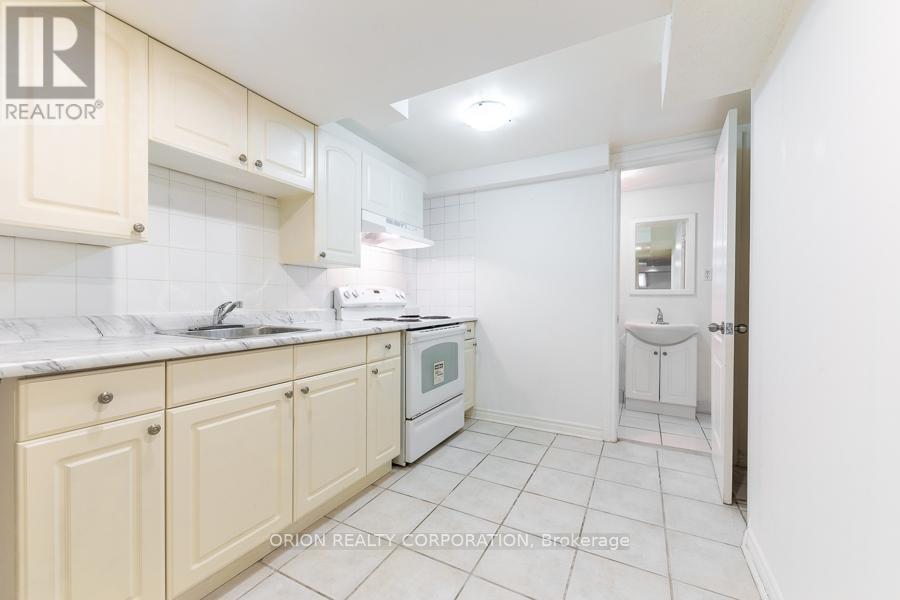4 Bedroom
3 Bathroom
700 - 1100 sqft
Raised Bungalow
Central Air Conditioning
Forced Air
$989,999
Welcome to 15 Berner Trail! This beautifully updated 3 bed, 3 bath bungalow nestled in a family friendly neighbourhood. Perfect for families, multi generational living or investors. Enjoy a bright open main floor with updated lighting, windows, freshly painted and much more. New roof and furnace (2024) newer windows & doors (2018) , new eavestrough. Fully finished basement has a separate entrance, full kitchen, 3 piece bathroom, large bedroom, large closet and open rec room with brand new vinyl floor. Perfect as an in law suite. Situated on a large lot with ample parking, this home may also qualify for Toronto's permitted garden suite (buyer to verify).Located close to schools, transit, parks and amenities. This is a rare opportunity to own a move in ready home in a thriving community. Don't miss out on this turnkey home! (id:50787)
Property Details
|
MLS® Number
|
E12142926 |
|
Property Type
|
Single Family |
|
Community Name
|
Malvern |
|
Parking Space Total
|
3 |
Building
|
Bathroom Total
|
3 |
|
Bedrooms Above Ground
|
3 |
|
Bedrooms Below Ground
|
1 |
|
Bedrooms Total
|
4 |
|
Appliances
|
Dryer, Water Heater, Two Stoves, Washer, Window Coverings, Two Refrigerators |
|
Architectural Style
|
Raised Bungalow |
|
Basement Development
|
Finished |
|
Basement Features
|
Separate Entrance |
|
Basement Type
|
N/a (finished) |
|
Construction Style Attachment
|
Detached |
|
Cooling Type
|
Central Air Conditioning |
|
Exterior Finish
|
Brick |
|
Flooring Type
|
Laminate, Vinyl |
|
Foundation Type
|
Concrete |
|
Heating Fuel
|
Natural Gas |
|
Heating Type
|
Forced Air |
|
Stories Total
|
1 |
|
Size Interior
|
700 - 1100 Sqft |
|
Type
|
House |
|
Utility Water
|
Municipal Water |
Parking
Land
|
Acreage
|
No |
|
Sewer
|
Sanitary Sewer |
|
Size Depth
|
110 Ft ,1 In |
|
Size Frontage
|
46 Ft ,1 In |
|
Size Irregular
|
46.1 X 110.1 Ft |
|
Size Total Text
|
46.1 X 110.1 Ft |
Rooms
| Level |
Type |
Length |
Width |
Dimensions |
|
Basement |
Recreational, Games Room |
4.65 m |
3.05 m |
4.65 m x 3.05 m |
|
Basement |
Kitchen |
2.2 m |
1.64 m |
2.2 m x 1.64 m |
|
Basement |
Eating Area |
4.26 m |
3.5 m |
4.26 m x 3.5 m |
|
Ground Level |
Kitchen |
3.05 m |
1.83 m |
3.05 m x 1.83 m |
|
Ground Level |
Dining Room |
2.13 m |
1.52 m |
2.13 m x 1.52 m |
|
Ground Level |
Living Room |
4.26 m |
3.04 m |
4.26 m x 3.04 m |
|
Ground Level |
Primary Bedroom |
3.04 m |
2.74 m |
3.04 m x 2.74 m |
|
Ground Level |
Bedroom 2 |
2.4 m |
2.4 m |
2.4 m x 2.4 m |
|
Ground Level |
Bedroom 3 |
1.82 m |
1.82 m |
1.82 m x 1.82 m |
https://www.realtor.ca/real-estate/28300244/15-berner-trail-toronto-malvern-malvern






































