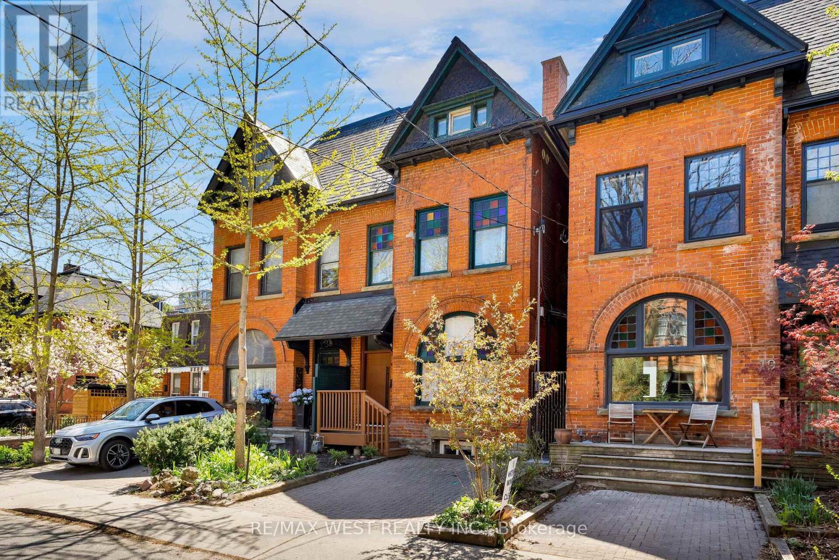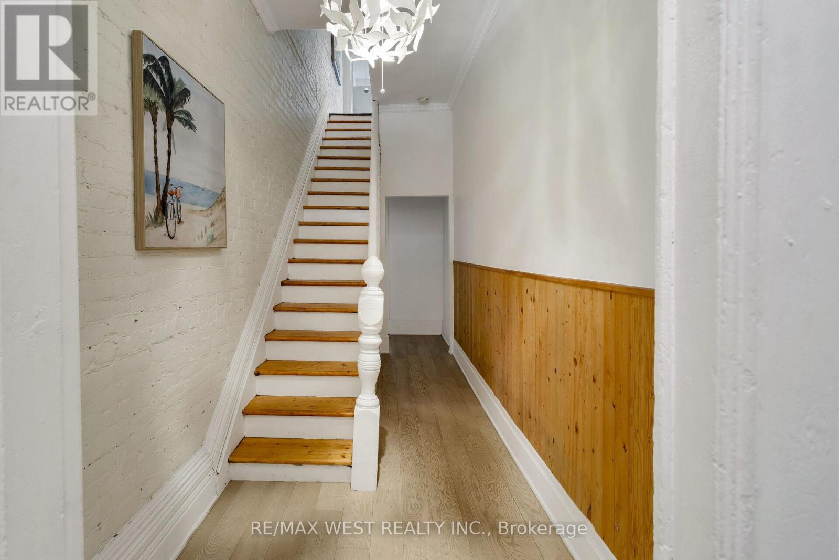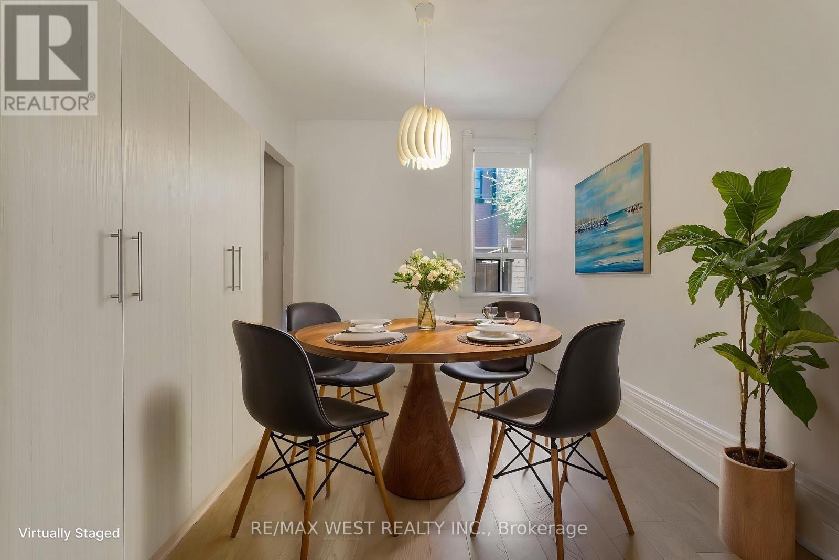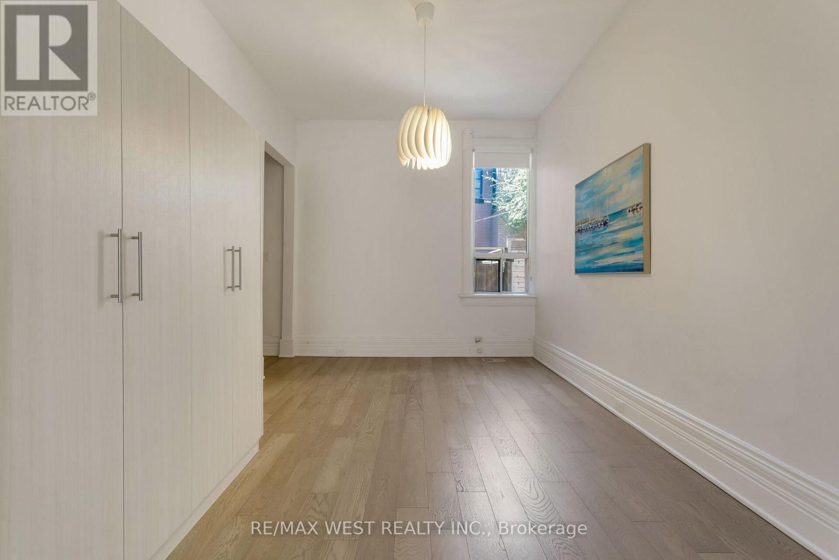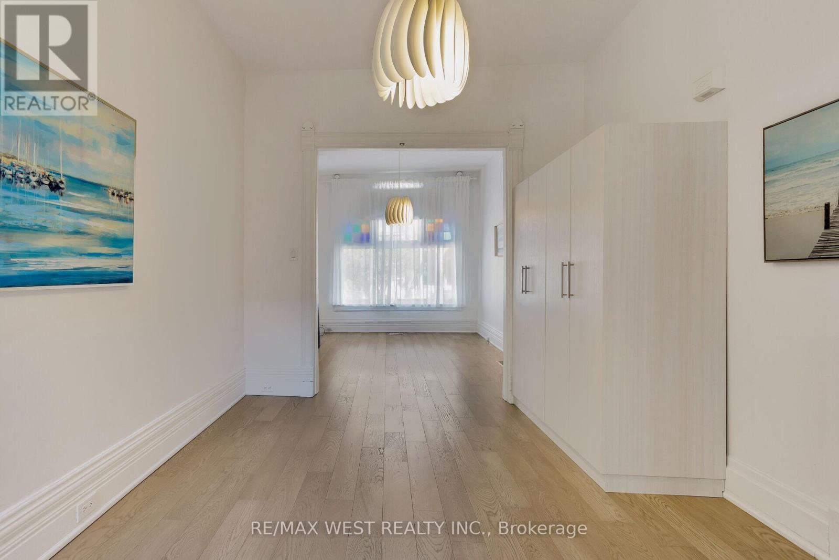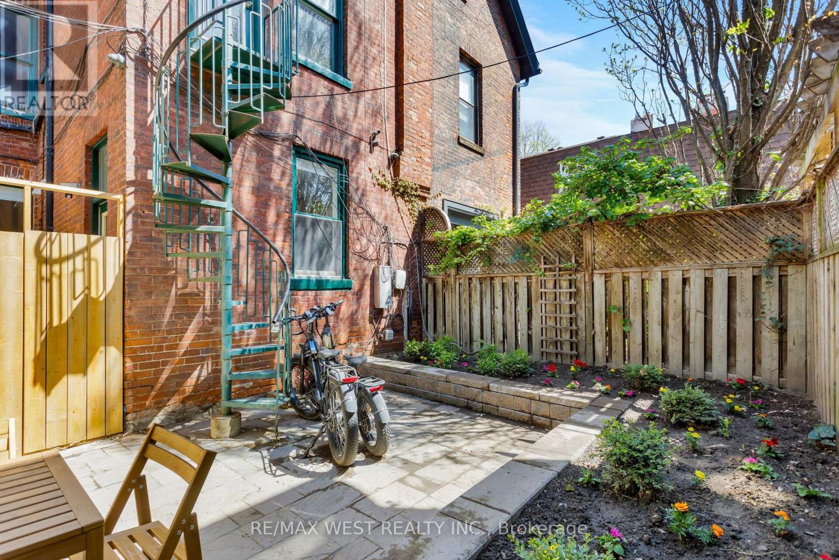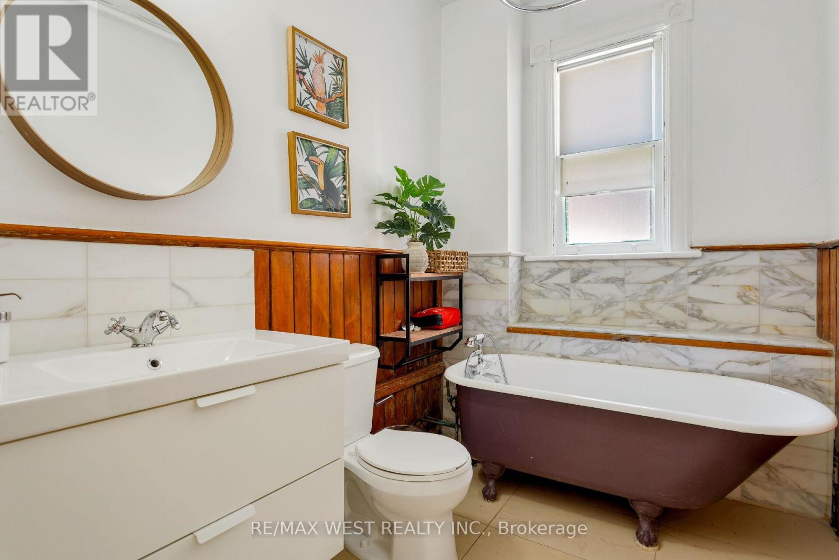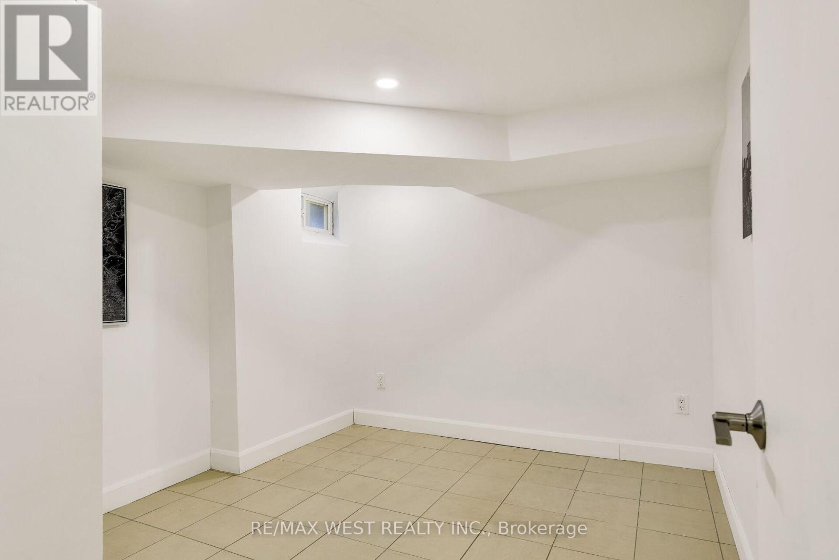8 Bedroom
4 Bathroom
2500 - 3000 sqft
Wall Unit
Forced Air
$1,795,000
Steps To Queen West , Liberty Village And Minutes To The Lake. This incredible Victorian duplex offers a versatile layout with endless possibilities to live in and rent out. Use as a duplex or triplex, or convert it back into a spectacular single-family home. The second-floor owner's suite features 4 bedrooms and 2 bathrooms, with original pine floors, exposed brick, stained glass, and period details throughout. Perfect for those looking to live in while collecting rental income from the other units. The property features a second & third-floor, 4-bedroom, 2-bathroom updated owner's suite with original pine floors, exposed brick, stained glass, and period details throughout. Perfect to live in while collecting rent from the other units.The spacious main floor and lower-level unit includes 2 bedrooms, aden with built-in storage, a large living and dining area with soaring 10-foot ceilings, and a renovated kitchen with a walkout to an enclosedcourtyard. Plus, 1-car front pad parking ($200/year). Vacant on closing, choose your tenants and set your own rents. A truly flexible investmentopportunity. Located in the heart of Parkdale's vibrant creative community, you'll love being steps from cafés, shops, restaurants, galleries, andstudios. Easy access to TTC routes makes commuting a breeze, and you're just minutes to Liberty Village and the lake. (id:50787)
Property Details
|
MLS® Number
|
W12142372 |
|
Property Type
|
Single Family |
|
Community Name
|
South Parkdale |
|
Features
|
Carpet Free |
|
Parking Space Total
|
1 |
Building
|
Bathroom Total
|
4 |
|
Bedrooms Above Ground
|
6 |
|
Bedrooms Below Ground
|
2 |
|
Bedrooms Total
|
8 |
|
Appliances
|
Water Heater, Dishwasher, Dryer, Microwave, Washer, Window Coverings, Refrigerator |
|
Basement Development
|
Finished |
|
Basement Type
|
Full (finished) |
|
Construction Style Attachment
|
Semi-detached |
|
Cooling Type
|
Wall Unit |
|
Exterior Finish
|
Brick |
|
Flooring Type
|
Hardwood, Tile |
|
Foundation Type
|
Concrete |
|
Heating Fuel
|
Natural Gas |
|
Heating Type
|
Forced Air |
|
Stories Total
|
3 |
|
Size Interior
|
2500 - 3000 Sqft |
|
Type
|
House |
|
Utility Water
|
Municipal Water |
Parking
Land
|
Acreage
|
No |
|
Sewer
|
Sanitary Sewer |
|
Size Depth
|
67 Ft |
|
Size Frontage
|
20 Ft |
|
Size Irregular
|
20 X 67 Ft |
|
Size Total Text
|
20 X 67 Ft |
Rooms
| Level |
Type |
Length |
Width |
Dimensions |
|
Second Level |
Dining Room |
5.07 m |
3.45 m |
5.07 m x 3.45 m |
|
Second Level |
Kitchen |
5.38 m |
3.2 m |
5.38 m x 3.2 m |
|
Second Level |
Bedroom 2 |
3.49 m |
3.87 m |
3.49 m x 3.87 m |
|
Basement |
Other |
3.05 m |
2.75 m |
3.05 m x 2.75 m |
|
Basement |
Laundry Room |
4.6 m |
3.76 m |
4.6 m x 3.76 m |
|
Basement |
Recreational, Games Room |
4.82 m |
2.85 m |
4.82 m x 2.85 m |
|
Basement |
Other |
3.05 m |
3.02 m |
3.05 m x 3.02 m |
|
Main Level |
Family Room |
4.25 m |
3.07 m |
4.25 m x 3.07 m |
|
Main Level |
Dining Room |
5.07 m |
4.48 m |
5.07 m x 4.48 m |
|
Main Level |
Kitchen |
4.9 m |
3.88 m |
4.9 m x 3.88 m |
|
Upper Level |
Primary Bedroom |
4.68 m |
3.89 m |
4.68 m x 3.89 m |
|
Upper Level |
Bedroom 3 |
3.24 m |
3.16 m |
3.24 m x 3.16 m |
https://www.realtor.ca/real-estate/28299263/17-melbourne-avenue-toronto-south-parkdale-south-parkdale

