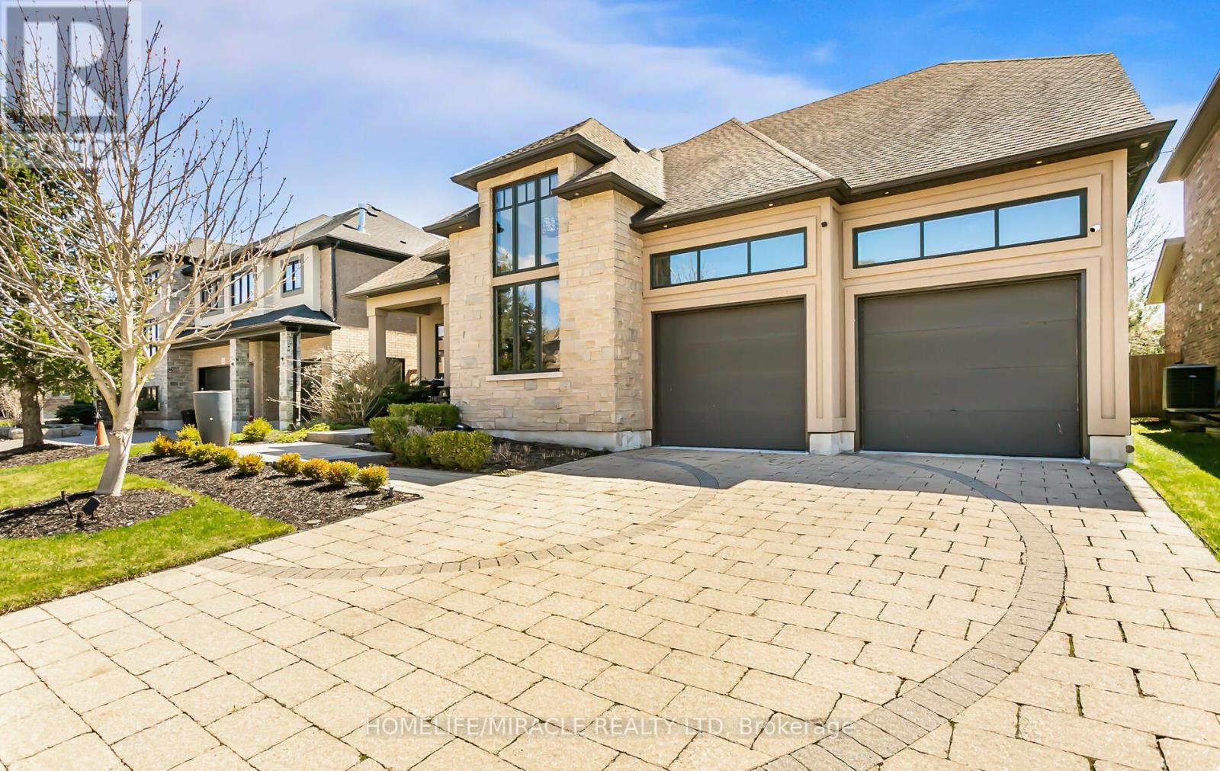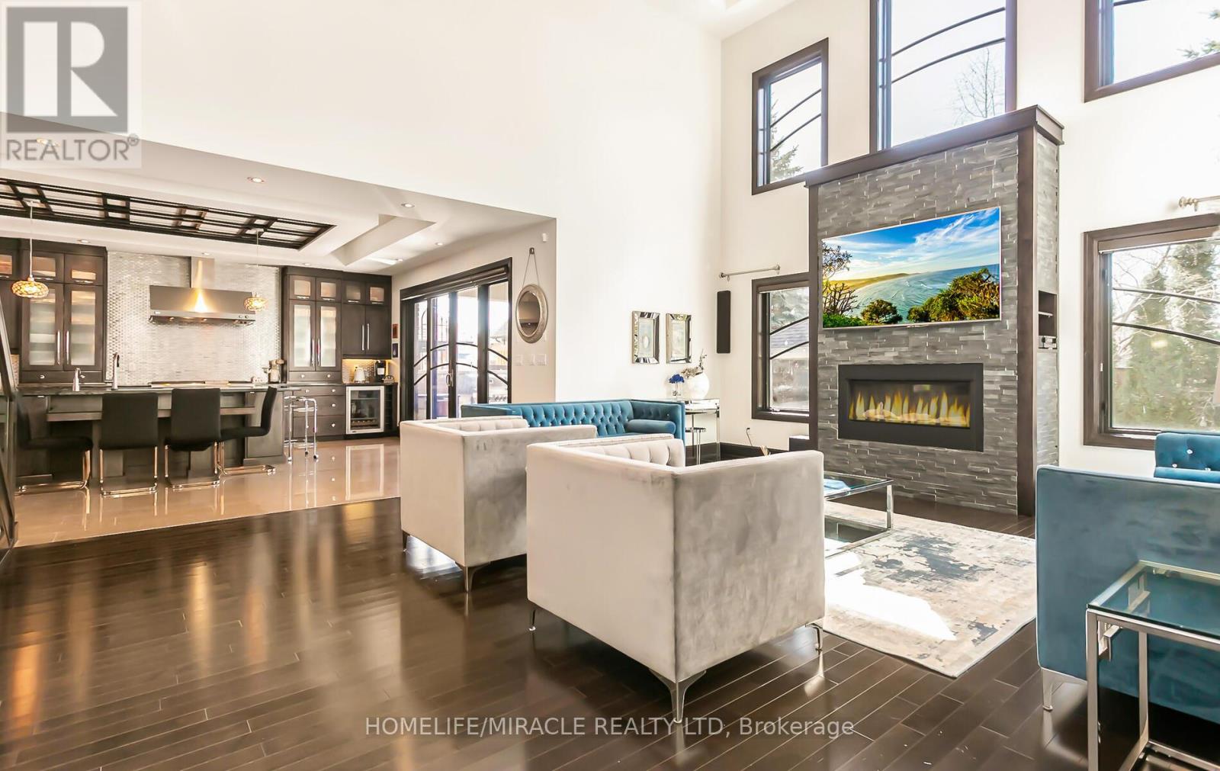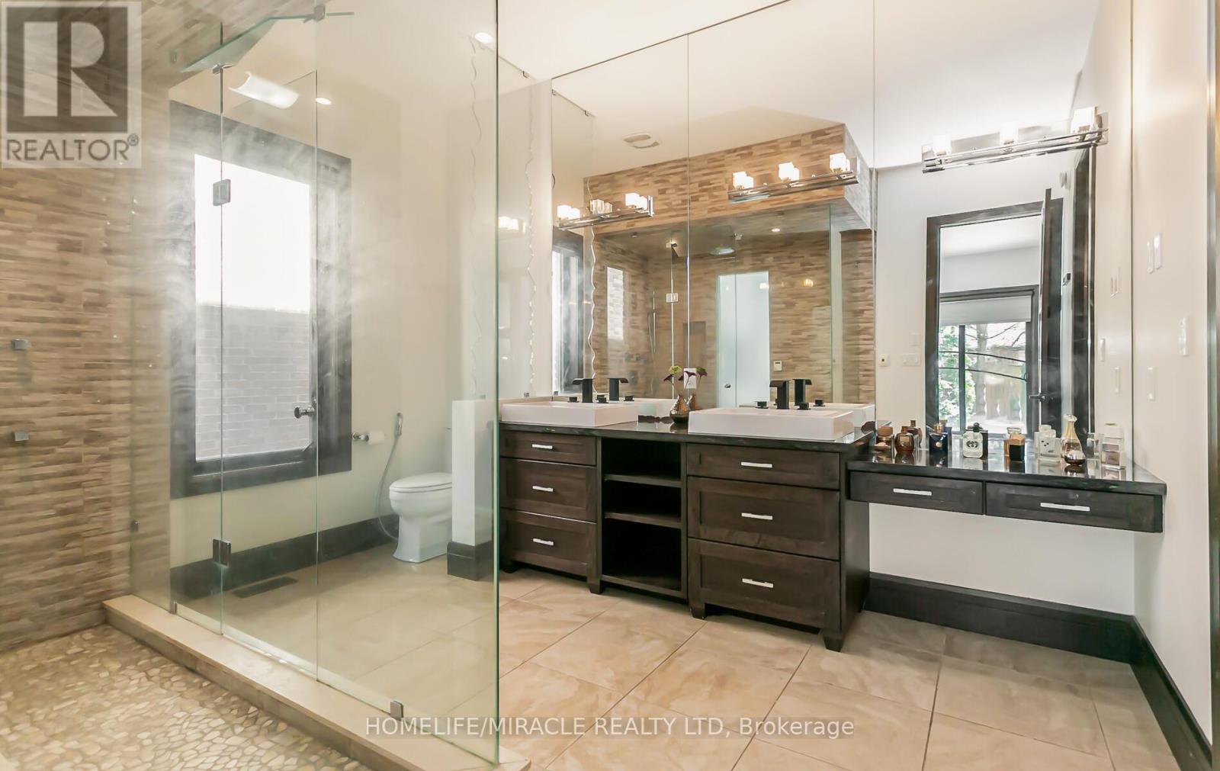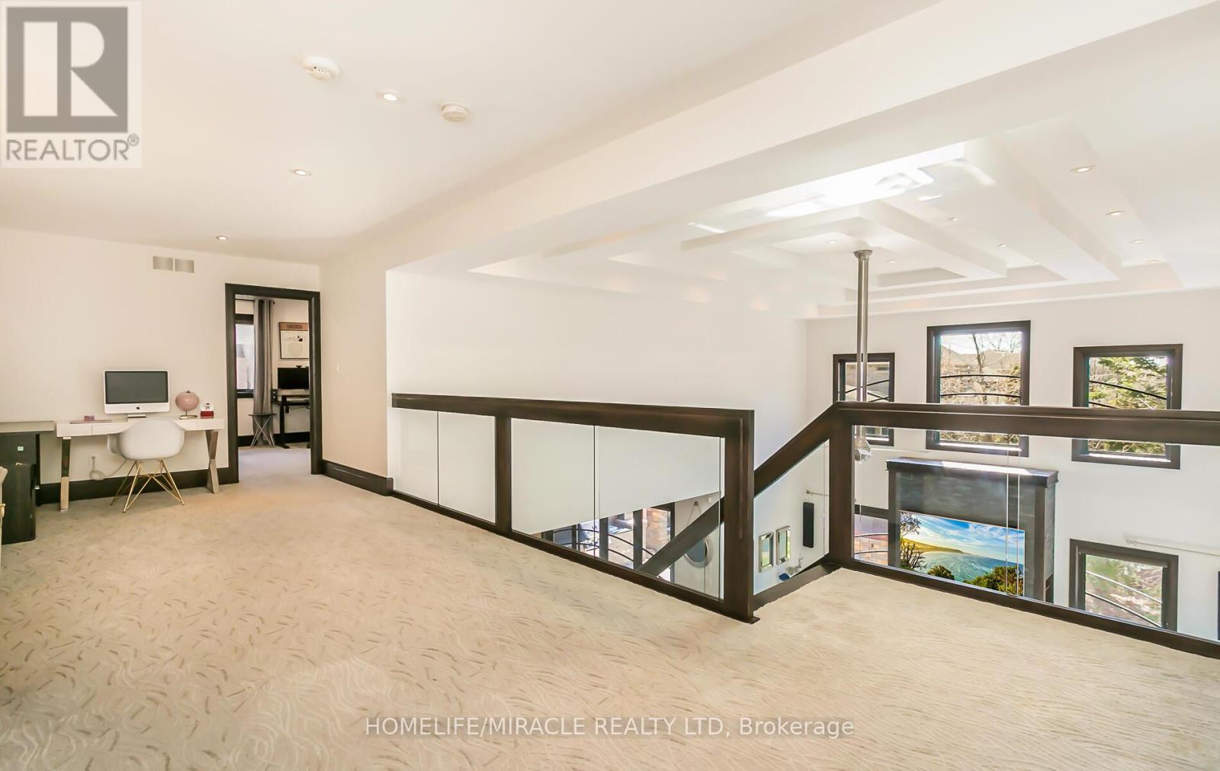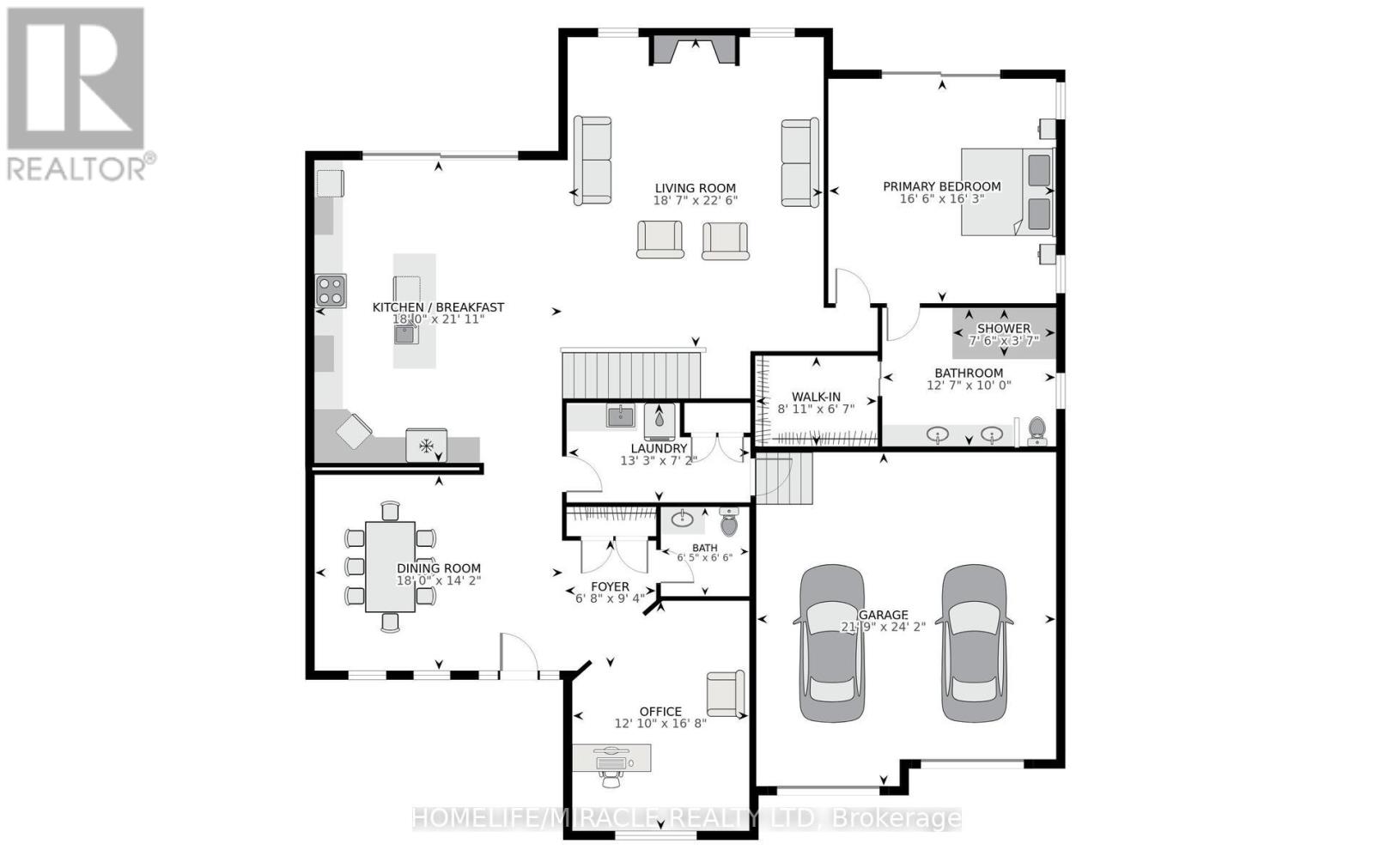5 Bedroom
5 Bathroom
3500 - 5000 sqft
Fireplace
Central Air Conditioning, Air Exchanger
Forced Air
$5,900 Monthly
LUXURY EXECUTIVE HOME! This custom-built home is located in the exclusive Deer Ridge Estates. This gorgeous 5 bed, 5 bath boasts over 5,600 sq ft of living space! The Award-Winning Gourmet Kitchen features high-end appliances, built-in breakfast table, granite countertops, 10'ft coffered ceilings. Prime Bedroom on Main floor, Separate living, dining, and magnificent family room with soaring 20' ft high ceilings! Enjoy in-floor heating in select areas, glass-inserted custom doors 8' ft, and glass railing wooden staircase to the loft. Master bedroom is luxuriously designed with a covered porch and sliding door to the backyard. Stunning ensuite includes a glass steam sauna/rainfall shower with body jets, along with a custom walk-in closet. The fully finished basement features with ensuite for In-law suite, 9' ft ceilings, large lookout windows, and the ultimate entertainment area included with 2 built-in home theater, surround sound system, bar, wine cellar, home gym, game room with pool table. The stunning backyard is ideal for entertaining with a covered patio, built-in gas BBQ Grill, luxury spa hot tub, professional landscaping with sprinkler system. Interlocked driveway with no sidewalk allows parking for 6 cars. Close to HWYs/401, shopping plaza, schools, parks, golf course & much more to explore! (id:50787)
Property Details
|
MLS® Number
|
X12142251 |
|
Property Type
|
Single Family |
|
Amenities Near By
|
Hospital, Park, Place Of Worship |
|
Community Features
|
Community Centre |
|
Features
|
Sump Pump, In-law Suite |
|
Parking Space Total
|
6 |
Building
|
Bathroom Total
|
5 |
|
Bedrooms Above Ground
|
3 |
|
Bedrooms Below Ground
|
2 |
|
Bedrooms Total
|
5 |
|
Age
|
6 To 15 Years |
|
Appliances
|
Garage Door Opener Remote(s), Central Vacuum, Range, Dishwasher, Dryer, Microwave, Oven, Hood Fan, Alarm System, Stove, Washer, Refrigerator |
|
Basement Development
|
Finished |
|
Basement Type
|
Full (finished) |
|
Construction Style Attachment
|
Detached |
|
Cooling Type
|
Central Air Conditioning, Air Exchanger |
|
Exterior Finish
|
Brick, Stone |
|
Fireplace Present
|
Yes |
|
Flooring Type
|
Tile, Carpeted, Hardwood |
|
Foundation Type
|
Concrete |
|
Half Bath Total
|
1 |
|
Heating Fuel
|
Natural Gas |
|
Heating Type
|
Forced Air |
|
Stories Total
|
2 |
|
Size Interior
|
3500 - 5000 Sqft |
|
Type
|
House |
|
Utility Water
|
Municipal Water |
Parking
Land
|
Acreage
|
No |
|
Land Amenities
|
Hospital, Park, Place Of Worship |
|
Sewer
|
Sanitary Sewer |
|
Size Depth
|
103 Ft |
|
Size Frontage
|
63 Ft |
|
Size Irregular
|
63 X 103 Ft |
|
Size Total Text
|
63 X 103 Ft|under 1/2 Acre |
Rooms
| Level |
Type |
Length |
Width |
Dimensions |
|
Second Level |
Bedroom 2 |
11.15 m |
16.01 m |
11.15 m x 16.01 m |
|
Second Level |
Bedroom 3 |
10.17 m |
16.01 m |
10.17 m x 16.01 m |
|
Lower Level |
Bedroom |
12.34 m |
20.08 m |
12.34 m x 20.08 m |
|
Lower Level |
Recreational, Games Room |
21.59 m |
35.93 m |
21.59 m x 35.93 m |
|
Lower Level |
Bedroom 4 |
16.24 m |
15.75 m |
16.24 m x 15.75 m |
|
Main Level |
Foyer |
6.56 m |
6.56 m |
6.56 m x 6.56 m |
|
Main Level |
Office |
12.07 m |
16.24 m |
12.07 m x 16.24 m |
|
Main Level |
Dining Room |
11.58 m |
14.17 m |
11.58 m x 14.17 m |
|
Main Level |
Kitchen |
17.85 m |
21.75 m |
17.85 m x 21.75 m |
|
Main Level |
Family Room |
21.65 m |
25.49 m |
21.65 m x 25.49 m |
|
Main Level |
Laundry Room |
12.99 m |
6.99 m |
12.99 m x 6.99 m |
|
Main Level |
Primary Bedroom |
16.08 m |
15.91 m |
16.08 m x 15.91 m |
https://www.realtor.ca/real-estate/28299295/24-jacob-gingrich-drive-kitchener

