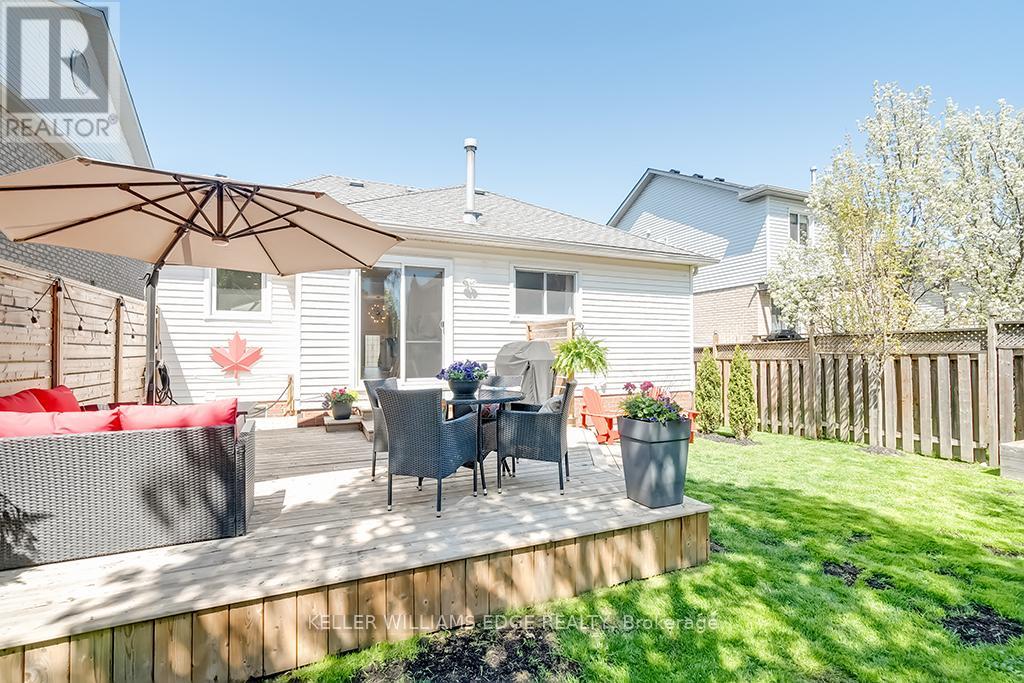3 Bedroom
3 Bathroom
1100 - 1500 sqft
Raised Bungalow
Fireplace
Central Air Conditioning
Forced Air
Landscaped
$1,089,000
SOUGHT-AFTER WATERDOWN EAST Nestled on a quiet, family-friendly street in highly desirable East Waterdown, this beautifully maintained raised bungalow offers the perfect blend of space, comfort, and convenience. Boasting 3 spacious bedrooms and 3 full bathrooms, this bright and inviting home features a welcoming foyer and a large eat-in kitchen with white cabinetry, stainless steel appliances, quartz counter tops, and a tile backsplash. Sliding doors lead to a private, fully fenced backyard with mature trees, a perfect setting for outdoor dining, gardening, or play. The main floor showcases hardwood flooring, abundant natural light, a spacious living area, and a large primary bedroom with a walk-in closet and private 3-piece ensuite. Down the hall are two additional generously sized bedrooms and a 4-piece bathroom. The finished lower level offers a large recreation room with a gas fireplace, a 3-piece bathroom, laundry area, and ample storage. Additional features include convenient inside entry from the tandem double-car garage and a double-wide driveway with parking for three vehicles. Close to schools, parks, shopping, dining, and with easy access to Hwy 6, 403, 407, QEW, and GO Transit - This is a fantastic opportunity in a sought-after neighbourhood. (id:50787)
Property Details
|
MLS® Number
|
X12142282 |
|
Property Type
|
Single Family |
|
Community Name
|
Waterdown |
|
Amenities Near By
|
Park, Place Of Worship, Public Transit |
|
Community Features
|
Community Centre |
|
Parking Space Total
|
5 |
|
Structure
|
Deck, Porch, Shed |
Building
|
Bathroom Total
|
3 |
|
Bedrooms Above Ground
|
3 |
|
Bedrooms Total
|
3 |
|
Age
|
31 To 50 Years |
|
Amenities
|
Fireplace(s) |
|
Appliances
|
Garage Door Opener Remote(s), Central Vacuum, Dishwasher, Dryer, Garage Door Opener, Microwave, Stove, Washer, Window Coverings, Refrigerator |
|
Architectural Style
|
Raised Bungalow |
|
Basement Development
|
Finished |
|
Basement Type
|
Full (finished) |
|
Construction Style Attachment
|
Detached |
|
Cooling Type
|
Central Air Conditioning |
|
Exterior Finish
|
Brick Veneer |
|
Fire Protection
|
Smoke Detectors |
|
Fireplace Present
|
Yes |
|
Fireplace Total
|
1 |
|
Foundation Type
|
Poured Concrete |
|
Heating Fuel
|
Natural Gas |
|
Heating Type
|
Forced Air |
|
Stories Total
|
1 |
|
Size Interior
|
1100 - 1500 Sqft |
|
Type
|
House |
|
Utility Water
|
Municipal Water |
Parking
Land
|
Acreage
|
No |
|
Fence Type
|
Fully Fenced |
|
Land Amenities
|
Park, Place Of Worship, Public Transit |
|
Landscape Features
|
Landscaped |
|
Sewer
|
Sanitary Sewer |
|
Size Depth
|
107 Ft |
|
Size Frontage
|
42 Ft ,6 In |
|
Size Irregular
|
42.5 X 107 Ft |
|
Size Total Text
|
42.5 X 107 Ft|under 1/2 Acre |
|
Zoning Description
|
R1-18 |
Rooms
| Level |
Type |
Length |
Width |
Dimensions |
|
Basement |
Recreational, Games Room |
8.69 m |
2.72 m |
8.69 m x 2.72 m |
|
Basement |
Laundry Room |
4.27 m |
2.54 m |
4.27 m x 2.54 m |
|
Main Level |
Foyer |
2.03 m |
1.78 m |
2.03 m x 1.78 m |
|
Main Level |
Living Room |
7.24 m |
4.17 m |
7.24 m x 4.17 m |
|
Main Level |
Kitchen |
4.88 m |
3.76 m |
4.88 m x 3.76 m |
|
Main Level |
Primary Bedroom |
4.39 m |
4.04 m |
4.39 m x 4.04 m |
|
Main Level |
Bedroom 2 |
2.97 m |
2.97 m |
2.97 m x 2.97 m |
|
Main Level |
Bedroom 3 |
4.09 m |
4.04 m |
4.09 m x 4.04 m |
https://www.realtor.ca/real-estate/28299297/58-laurendale-avenue-hamilton-waterdown-waterdown
















































