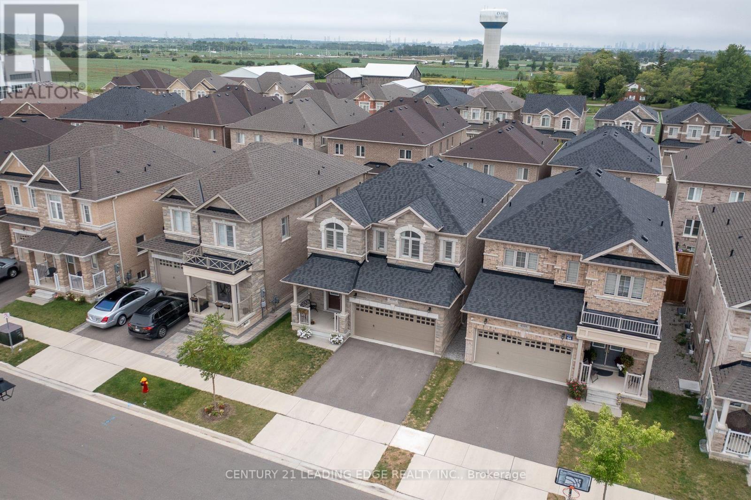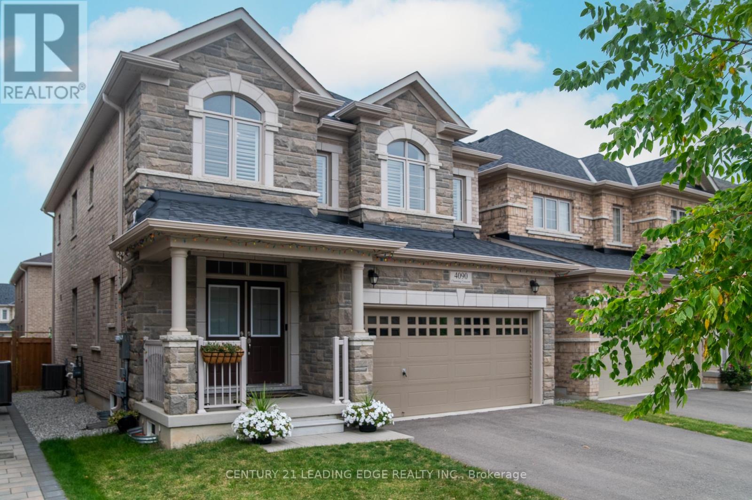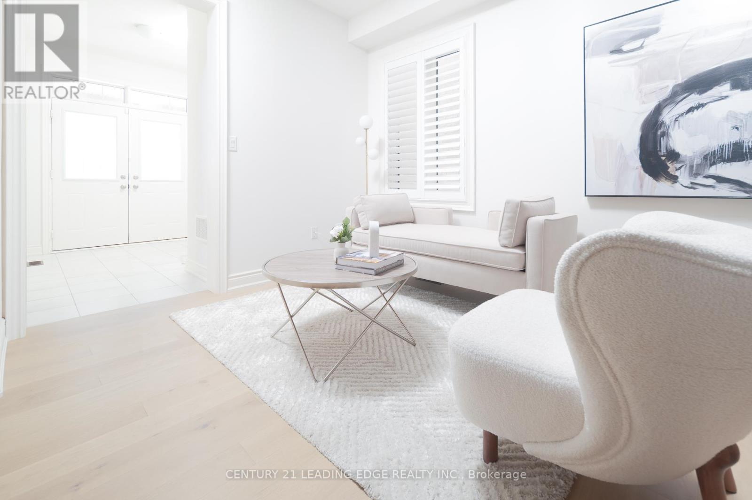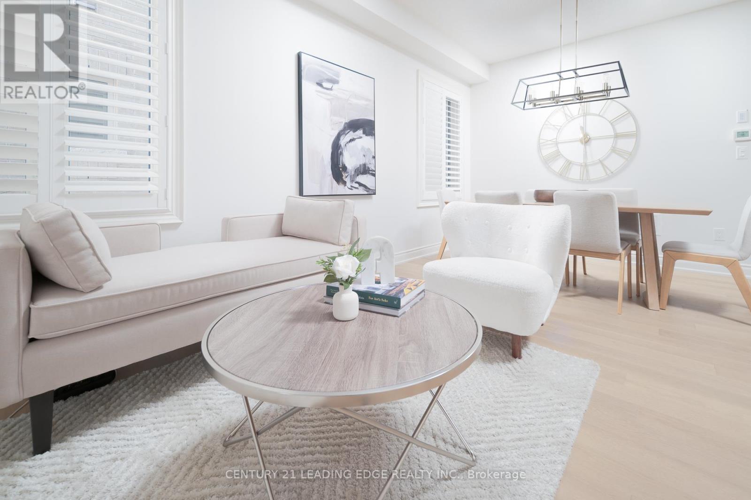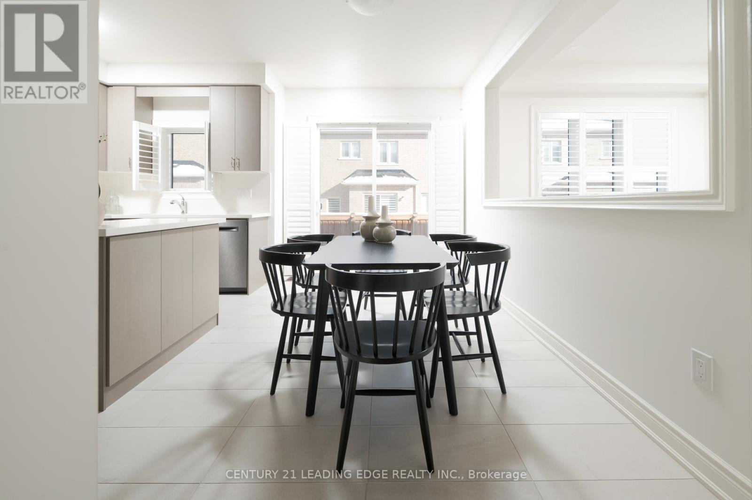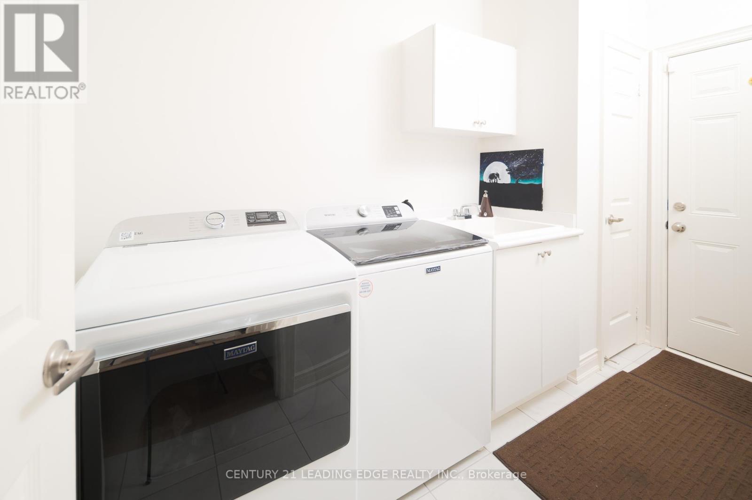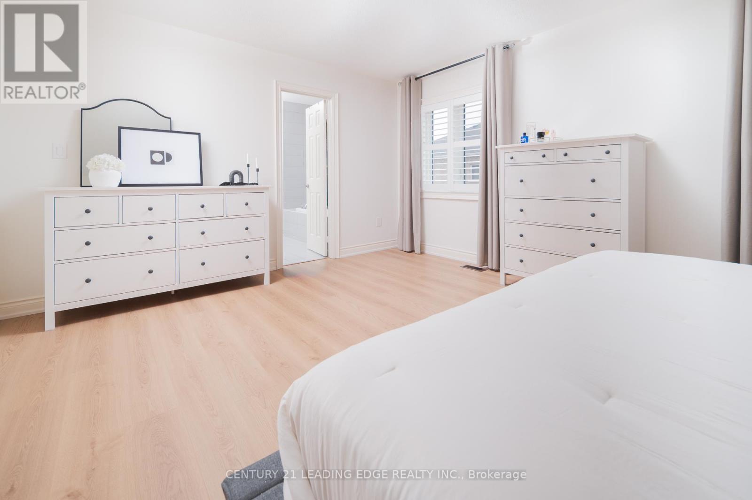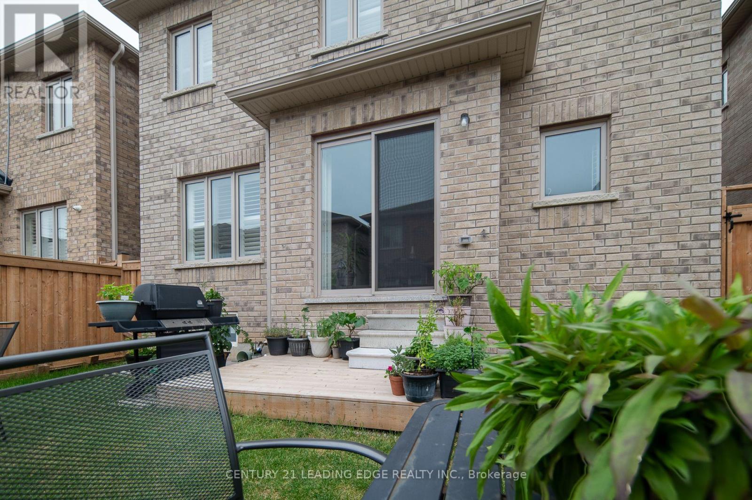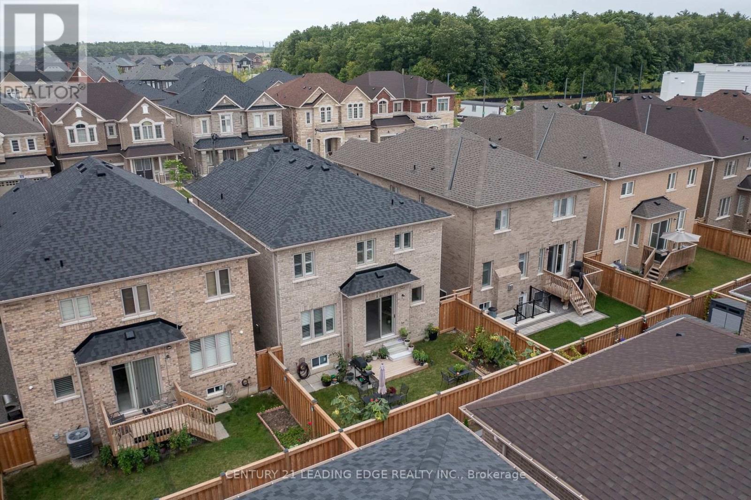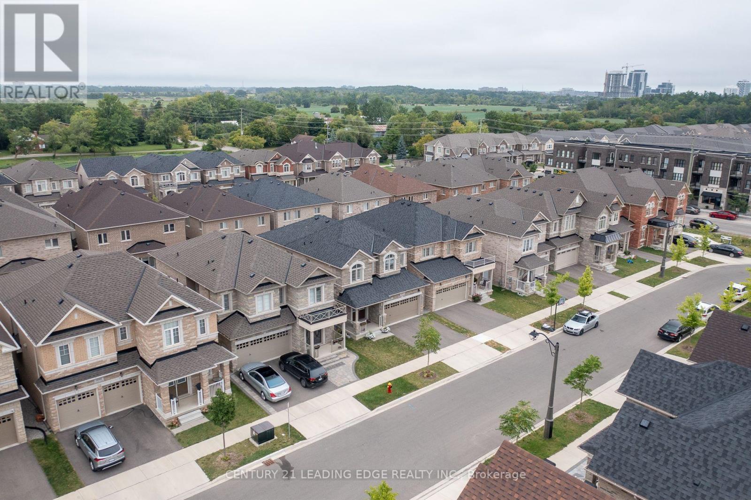4 Bedroom
3 Bathroom
2000 - 2500 sqft
Fireplace
Central Air Conditioning
Forced Air
$1,699,000
Welcome to this Elegant 4 Bedroom Home In Highly Sought After Rural Oakville, Featuring An Open-Concept Design, Hardwood Floors, a Cozy Gas Fireplace & Pot Lights. Modern Kitchen With Bosch Appliances, Large Island With B/I Cabinets, Large Primary Bedroom With Walk In Closet & 5 PC Ensuite, Generous Size 2nd, 3rd & 4th Bedrooms, California Shutters on all windows, Close to Oakville Hospital, Schools, Smart Centre, Shopping, Major Highways & GO Stations, This residence seamlessly combines luxury, comfort, and convenience for the discerning homeowner. **EXTRAS** BOSCH BLACK STAINLESS STEEL FRIDGE, STOVE, DISHWASHER, WASHER AND DRYER (id:50787)
Property Details
|
MLS® Number
|
W12142263 |
|
Property Type
|
Single Family |
|
Community Name
|
1040 - OA Rural Oakville |
|
Features
|
Carpet Free |
|
Parking Space Total
|
4 |
Building
|
Bathroom Total
|
3 |
|
Bedrooms Above Ground
|
4 |
|
Bedrooms Total
|
4 |
|
Age
|
0 To 5 Years |
|
Appliances
|
Garage Door Opener Remote(s), Water Heater, Water Meter, Dishwasher, Dryer, Stove, Washer, Refrigerator |
|
Basement Development
|
Unfinished |
|
Basement Type
|
Full (unfinished) |
|
Construction Style Attachment
|
Detached |
|
Cooling Type
|
Central Air Conditioning |
|
Exterior Finish
|
Brick |
|
Fire Protection
|
Alarm System, Smoke Detectors |
|
Fireplace Present
|
Yes |
|
Flooring Type
|
Hardwood, Ceramic, Laminate |
|
Foundation Type
|
Unknown |
|
Half Bath Total
|
1 |
|
Heating Fuel
|
Natural Gas |
|
Heating Type
|
Forced Air |
|
Stories Total
|
2 |
|
Size Interior
|
2000 - 2500 Sqft |
|
Type
|
House |
|
Utility Water
|
Municipal Water |
Parking
Land
|
Acreage
|
No |
|
Sewer
|
Sanitary Sewer |
|
Size Depth
|
90 Ft ,4 In |
|
Size Frontage
|
35 Ft ,2 In |
|
Size Irregular
|
35.2 X 90.4 Ft |
|
Size Total Text
|
35.2 X 90.4 Ft |
Rooms
| Level |
Type |
Length |
Width |
Dimensions |
|
Second Level |
Primary Bedroom |
5.2 m |
4 m |
5.2 m x 4 m |
|
Second Level |
Bedroom 2 |
3.7 m |
3.4 m |
3.7 m x 3.4 m |
|
Second Level |
Bedroom 3 |
4.5 m |
3.7 m |
4.5 m x 3.7 m |
|
Second Level |
Bedroom 4 |
3.4 m |
3.3 m |
3.4 m x 3.3 m |
|
Main Level |
Family Room |
5.143 m |
2.7 m |
5.143 m x 2.7 m |
|
Main Level |
Foyer |
1.5 m |
1.9 m |
1.5 m x 1.9 m |
|
Main Level |
Kitchen |
4.5 m |
2.3 m |
4.5 m x 2.3 m |
|
Main Level |
Eating Area |
4.3 m |
2.7 m |
4.3 m x 2.7 m |
|
Main Level |
Living Room |
2.5 m |
3.4 m |
2.5 m x 3.4 m |
|
Main Level |
Dining Room |
3 m |
3.8 m |
3 m x 3.8 m |
|
Main Level |
Laundry Room |
2.4 m |
2.8 m |
2.4 m x 2.8 m |
Utilities
|
Cable
|
Available |
|
Sewer
|
Installed |
https://www.realtor.ca/real-estate/28299241/4090-channing-crescent-oakville-oa-rural-oakville-1040-oa-rural-oakville

