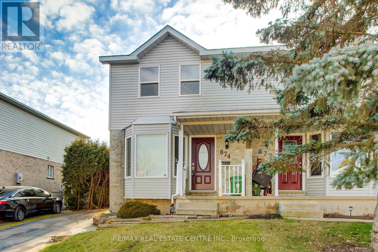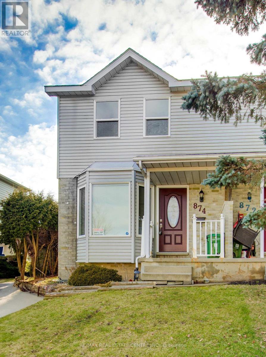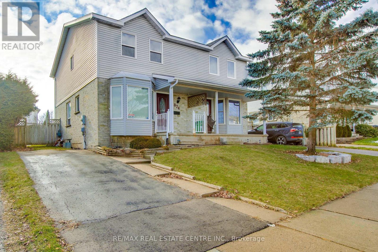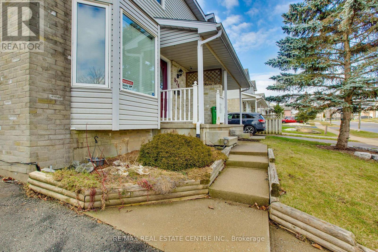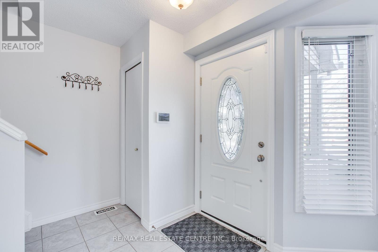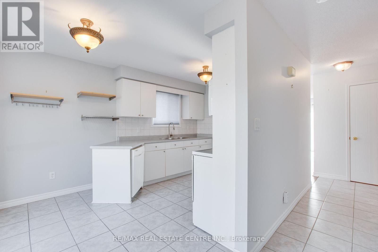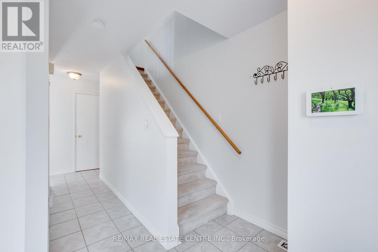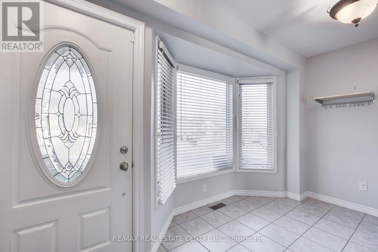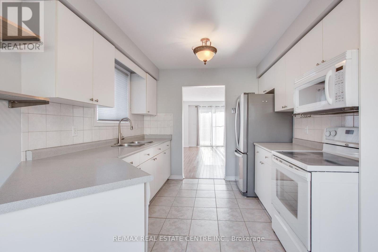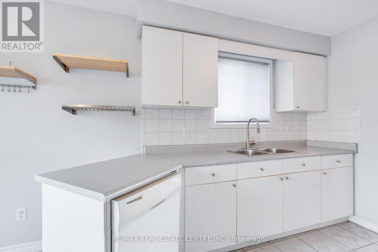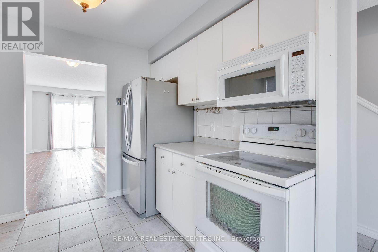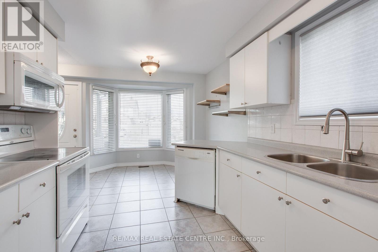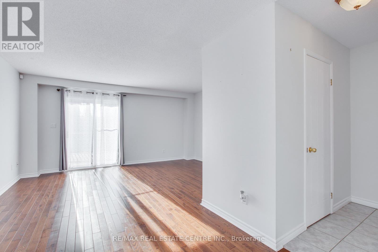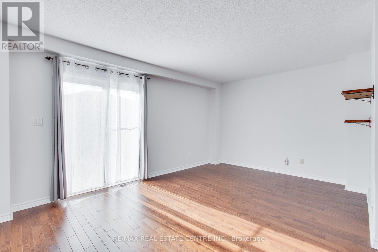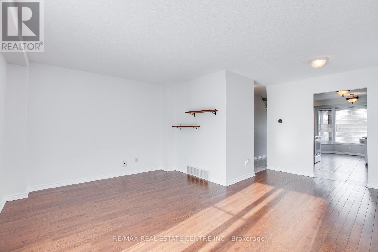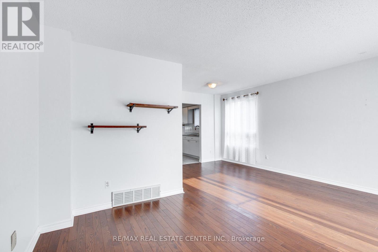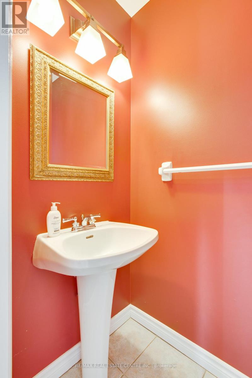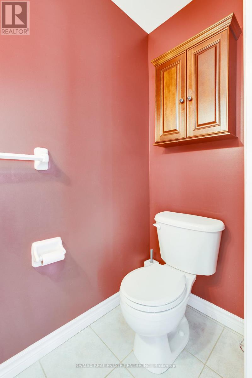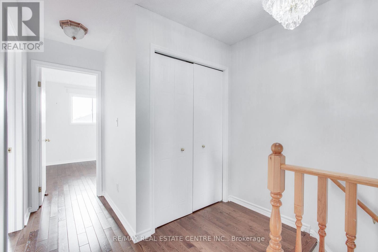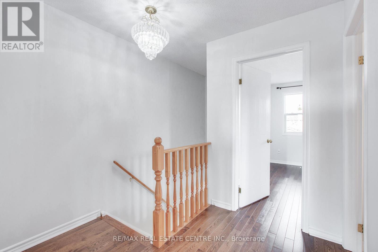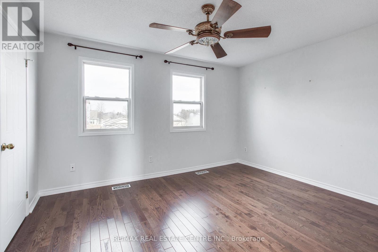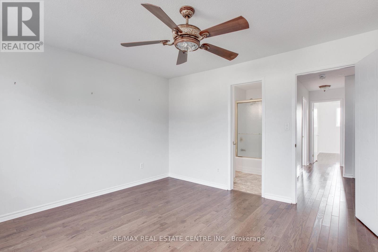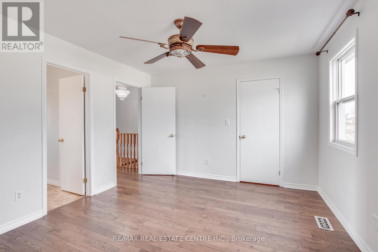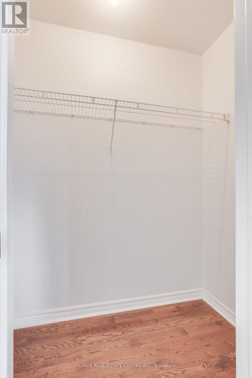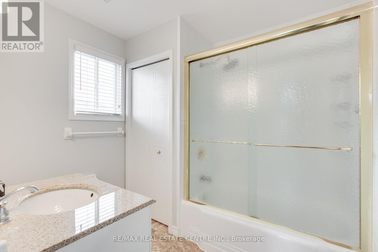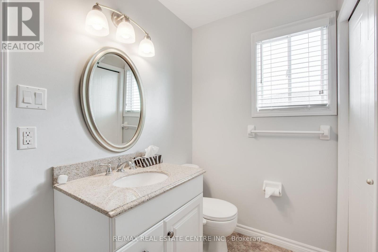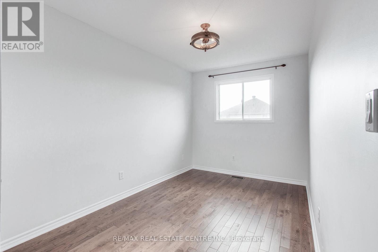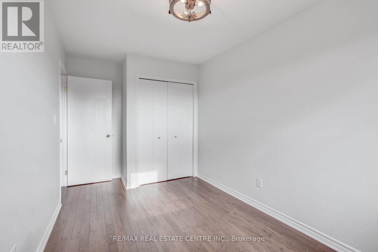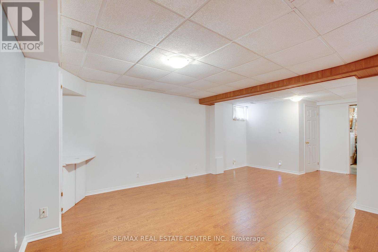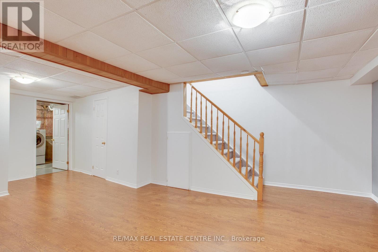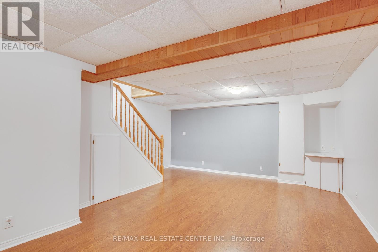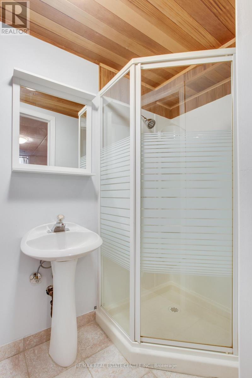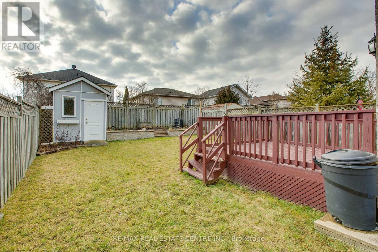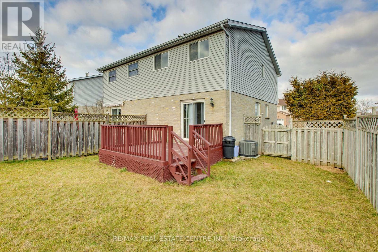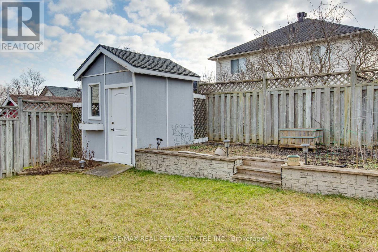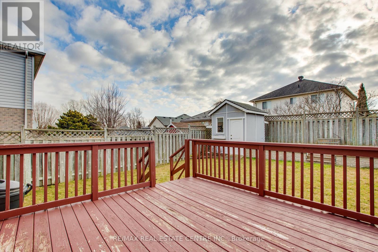3 Bedroom
3 Bathroom
1100 - 1500 sqft
Central Air Conditioning
Forced Air
$499,999
Beautiful 3 Bed, 3 Bath Semi-Detached in Great Location. Surrounded by Lush Parks, Ponds and Scenic Trails, Perfect for Nature Lovers and Outdoor Enthusiasts. Well Maintained & Updated Interior with Hardwood & Tile Floors. Bright Clean Kitchen with Lots of Storage & Window Over Sink. Adjacent to Open Concept Dining & Living Room with Large Bay Window to the Front & Patio Doors to the Fully Fenced & Private Back Yard. Three Good Size 2nd Flr Bedrooms Plus Main 4pc Bathroom. Basement with Large Finished Recreation Room, Laundry/ Utility Rm & 3pc Bath. Perfect Extra Space for Family Time, Office or Hobbies. Walkout to BBQ Deck & Spacious Backyard with Storage Shed. Great Spot to Relax or Entertain with Family & Friends. Close to Victoria Hospital, Convenient for Medical Professionals and Healthcare Services. Nearby Shopping, Dining & Amenities. Just Minutes Away from the 400 series Hwy's for Easy Commuting. Move in Ready, Carpet Free Family Home. A Must See! (id:50787)
Property Details
|
MLS® Number
|
X12142334 |
|
Property Type
|
Single Family |
|
Community Name
|
South J |
|
Amenities Near By
|
Hospital, Park |
|
Equipment Type
|
Water Heater |
|
Features
|
Irregular Lot Size, Carpet Free |
|
Parking Space Total
|
2 |
|
Rental Equipment Type
|
Water Heater |
|
Structure
|
Deck, Shed |
Building
|
Bathroom Total
|
3 |
|
Bedrooms Above Ground
|
3 |
|
Bedrooms Total
|
3 |
|
Appliances
|
Water Heater, Dishwasher, Dryer, Microwave, Washer, Refrigerator |
|
Basement Development
|
Finished |
|
Basement Type
|
N/a (finished) |
|
Construction Style Attachment
|
Semi-detached |
|
Cooling Type
|
Central Air Conditioning |
|
Exterior Finish
|
Brick, Vinyl Siding |
|
Flooring Type
|
Hardwood, Tile, Laminate |
|
Foundation Type
|
Block |
|
Half Bath Total
|
1 |
|
Heating Fuel
|
Natural Gas |
|
Heating Type
|
Forced Air |
|
Stories Total
|
2 |
|
Size Interior
|
1100 - 1500 Sqft |
|
Type
|
House |
|
Utility Water
|
Municipal Water |
Land
|
Acreage
|
No |
|
Fence Type
|
Fenced Yard |
|
Land Amenities
|
Hospital, Park |
|
Sewer
|
Sanitary Sewer |
|
Size Depth
|
100 Ft ,8 In |
|
Size Frontage
|
29 Ft ,7 In |
|
Size Irregular
|
29.6 X 100.7 Ft |
|
Size Total Text
|
29.6 X 100.7 Ft |
|
Surface Water
|
Lake/pond |
Rooms
| Level |
Type |
Length |
Width |
Dimensions |
|
Second Level |
Primary Bedroom |
|
|
Measurements not available |
|
Second Level |
Bedroom 2 |
|
|
Measurements not available |
|
Second Level |
Bedroom 3 |
|
|
Measurements not available |
|
Second Level |
Bathroom |
|
|
Measurements not available |
|
Basement |
Recreational, Games Room |
|
|
Measurements not available |
|
Basement |
Bathroom |
|
|
Measurements not available |
|
Main Level |
Living Room |
|
|
Measurements not available |
|
Main Level |
Dining Room |
|
|
Measurements not available |
|
Main Level |
Kitchen |
|
|
Measurements not available |
|
Main Level |
Bathroom |
|
|
Measurements not available |
Utilities
|
Cable
|
Available |
|
Sewer
|
Installed |
https://www.realtor.ca/real-estate/28299307/874-shelborne-street-london-south-j

