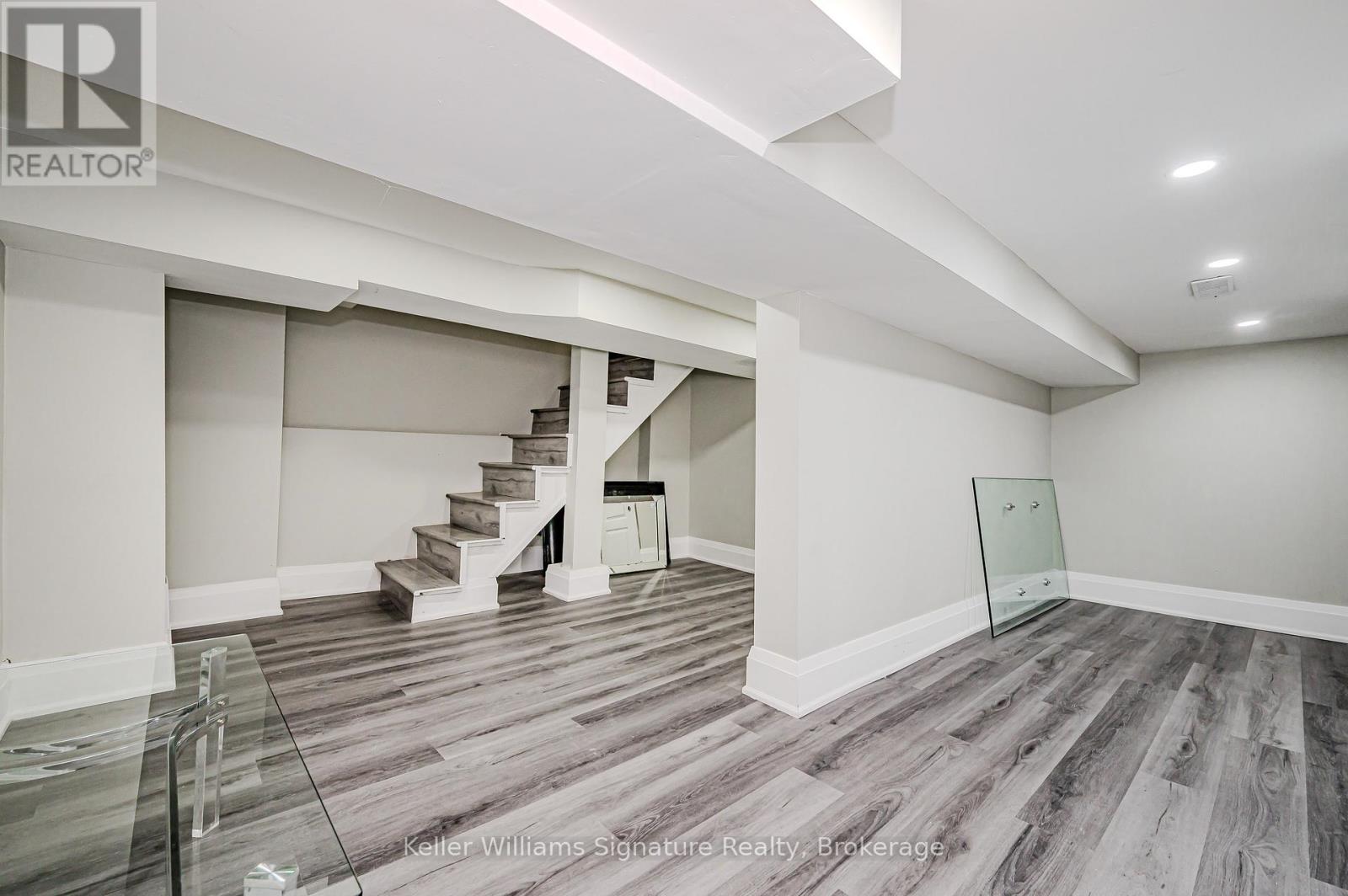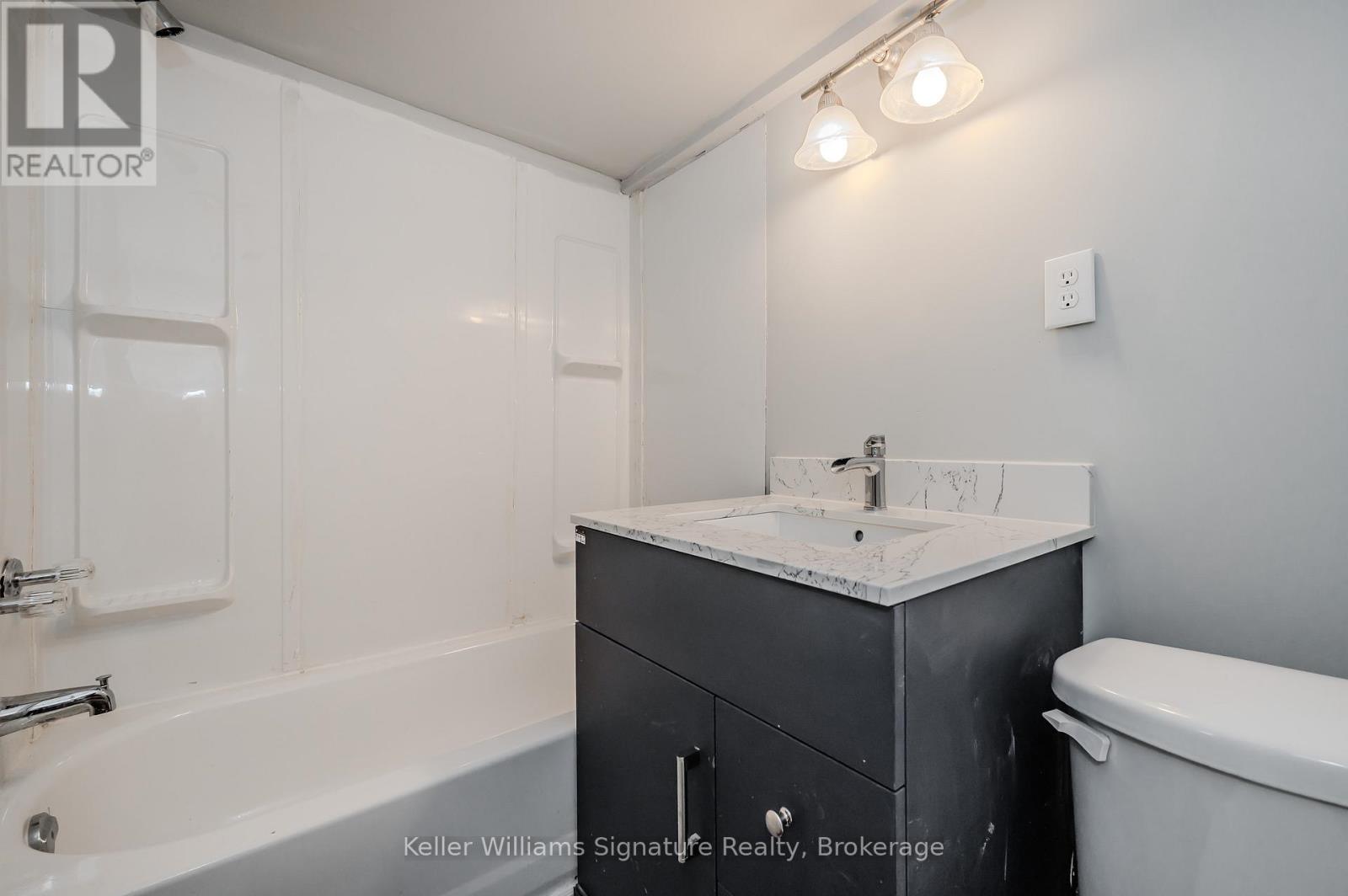39 Alanson Street Hamilton (Stinson), Ontario L8N 1W6
$2,650 Monthly
Welcome to this beautifully renovated, turnkey home located in the heart of Stinson! This expansive property boasts 3 full-size bedrooms and 3 full bathrooms, offering plenty of space for living, bedrooms, or a home office. The main floor features a bright, open living space with a cozy gas fireplace, a separate formal dining room, and a modern, tiled kitchen. Large windows flood the area with natural light, enhancing the homes high ceilings and welcoming atmosphere. Upstairs, the second-floor hosts 3 spacious bedrooms and a convenient 4-piece bathroom. The basement provides additional storage space, including laundry and another 4-piece bathroom. Outside, enjoy the low-maintenance, grass-free backyard complete with a deck and gazebo. The south-facing balcony off the primary bedroom offers stunning, sun-filled views of the picturesque Escarpment. Located on a quiet street in the mature Stinson neighborhood, this home is just steps away from the Wentworth stairs, local shops, dining, and more. Dont miss this opportunity to move into this stunning home with modern conveniences in Stinson! (id:50787)
Property Details
| MLS® Number | X12141835 |
| Property Type | Single Family |
| Community Name | Stinson |
| Amenities Near By | Park, Public Transit, Schools |
| Features | Cul-de-sac |
| Parking Space Total | 1 |
| Structure | Porch |
Building
| Bathroom Total | 3 |
| Bedrooms Above Ground | 3 |
| Bedrooms Total | 3 |
| Age | 100+ Years |
| Appliances | Dishwasher, Dryer, Stove, Washer, Refrigerator |
| Basement Development | Partially Finished |
| Basement Type | Full (partially Finished) |
| Construction Style Attachment | Detached |
| Cooling Type | Central Air Conditioning |
| Exterior Finish | Brick |
| Fireplace Present | Yes |
| Fireplace Total | 1 |
| Foundation Type | Stone |
| Heating Fuel | Natural Gas |
| Heating Type | Forced Air |
| Stories Total | 3 |
| Size Interior | 1100 - 1500 Sqft |
| Type | House |
| Utility Water | Municipal Water |
Parking
| No Garage | |
| Street |
Land
| Acreage | No |
| Land Amenities | Park, Public Transit, Schools |
| Sewer | Sanitary Sewer |
| Size Depth | 50 Ft |
| Size Frontage | 30 Ft |
| Size Irregular | 30 X 50 Ft |
| Size Total Text | 30 X 50 Ft |
Rooms
| Level | Type | Length | Width | Dimensions |
|---|---|---|---|---|
| Second Level | Primary Bedroom | 5.03 m | 2.92 m | 5.03 m x 2.92 m |
| Second Level | Bathroom | 1.73 m | 1.81 m | 1.73 m x 1.81 m |
| Second Level | Bedroom | 2.62 m | 3.6 m | 2.62 m x 3.6 m |
| Second Level | Bedroom | 2.77 m | 3.63 m | 2.77 m x 3.63 m |
| Second Level | Bathroom | 1.77 m | 1.84 m | 1.77 m x 1.84 m |
| Basement | Bathroom | 1.35 m | 2.22 m | 1.35 m x 2.22 m |
| Main Level | Living Room | 3.82 m | 4.22 m | 3.82 m x 4.22 m |
| Main Level | Dining Room | 3.45 m | 4.39 m | 3.45 m x 4.39 m |
| Main Level | Kitchen | 2.83 m | 4.21 m | 2.83 m x 4.21 m |
https://www.realtor.ca/real-estate/28297617/39-alanson-street-hamilton-stinson-stinson





































