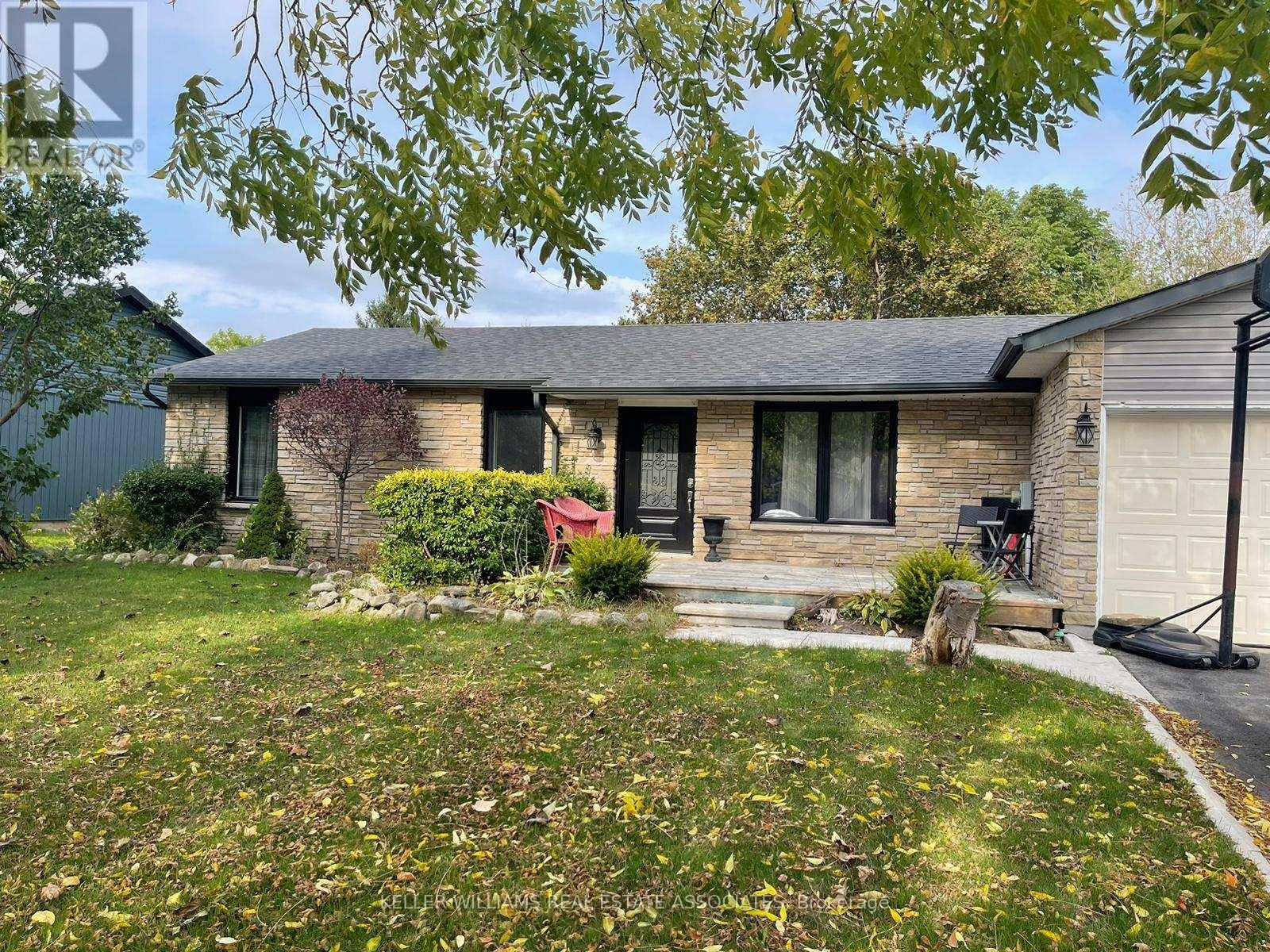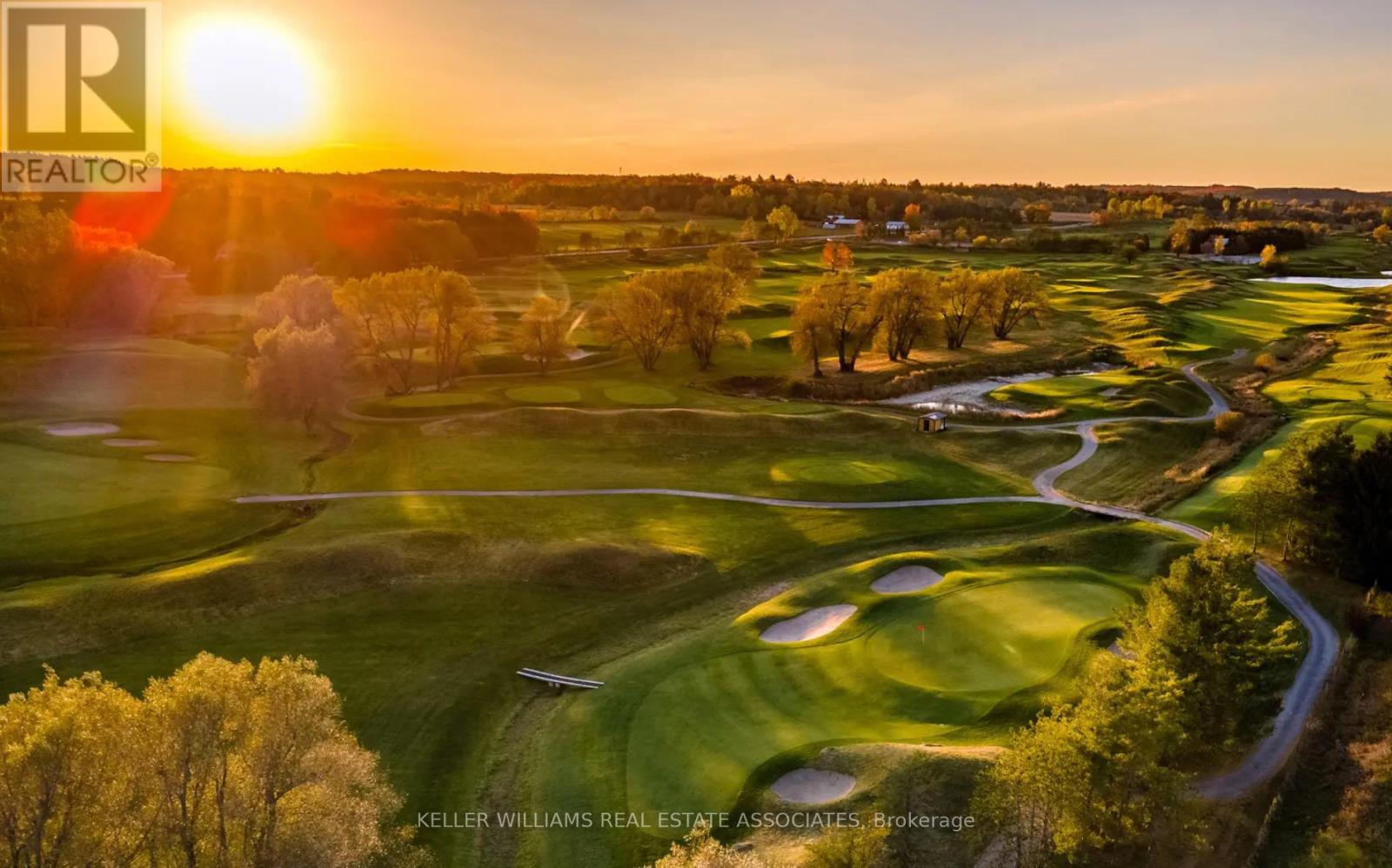2 Bedroom
1 Bathroom
1100 - 1500 sqft
Bungalow
Central Air Conditioning
Forced Air
$2,000 Monthly
***FULLY RENOVATED, CONTEMPORARY & SPACIOUS*** Settle in to a mature quiet neighbourhood in the quaint historic village of Alton while enjoying this beautiful 2 BED, 1 BATH basement apartment with 2 PARKING SPOTS! Luxury vinyl flooring throughout, LED pot lights and Open Concept layout for the Living, Dining & Kitchen areas - this unit would be great for a professional couple or small family. Gorgeous 3-PC bathroom with modern ceramic tiles & walk-in shower. Convenient ensuite Laundry with bonus laundry wash sink, deep freezer and extra storage space in utility room & under stairs. Situated in the Hills of Headwaters region, take in the serenity of country living in this charming town boasting excellent Schools, Parks, Culture and Community. Discover local dining at Gather Cafe & Rays 3rd Generation Bakery. Experience Arts & Events at Alton Mill Centre and Paul Morin Studios, both in renovated heritage buildings. Relax with a rural getaway at the Millcroft Inn & Spa, including hot springs & fine dining. Explore nature while you hike the Pinnacle or Cataract trails along the stunning Credit River. Leisure lifestyle with championship TPC Golf at Osprey Valley. Short drive to Orangeville, with all the Big Box & Grocery stores, Rec Centres, Entertainment, and more! Work quietly from home OR enjoy an easy commute, only 10mins to Hwy 10 connecting to the GTA. Private separate side entrance & approx 1,500 sqft of fabulous living space - move in ready, won't last long!!! (id:50787)
Property Details
|
MLS® Number
|
W12141626 |
|
Property Type
|
Single Family |
|
Community Name
|
Alton |
|
Amenities Near By
|
Park, Schools |
|
Features
|
In Suite Laundry |
|
Parking Space Total
|
2 |
Building
|
Bathroom Total
|
1 |
|
Bedrooms Above Ground
|
2 |
|
Bedrooms Total
|
2 |
|
Appliances
|
Water Softener, All, Dryer, Freezer, Stove, Washer, Window Coverings, Refrigerator |
|
Architectural Style
|
Bungalow |
|
Basement Development
|
Finished |
|
Basement Type
|
Full (finished) |
|
Construction Style Attachment
|
Detached |
|
Cooling Type
|
Central Air Conditioning |
|
Exterior Finish
|
Brick |
|
Flooring Type
|
Vinyl, Tile |
|
Foundation Type
|
Unknown |
|
Heating Fuel
|
Natural Gas |
|
Heating Type
|
Forced Air |
|
Stories Total
|
1 |
|
Size Interior
|
1100 - 1500 Sqft |
|
Type
|
House |
|
Utility Water
|
Municipal Water |
Parking
Land
|
Acreage
|
No |
|
Land Amenities
|
Park, Schools |
|
Sewer
|
Septic System |
|
Surface Water
|
River/stream |
Rooms
| Level |
Type |
Length |
Width |
Dimensions |
|
Main Level |
Kitchen |
3.68 m |
3.68 m |
3.68 m x 3.68 m |
|
Main Level |
Living Room |
4.57 m |
4.57 m |
4.57 m x 4.57 m |
|
Main Level |
Primary Bedroom |
3.68 m |
3.68 m |
3.68 m x 3.68 m |
|
Main Level |
Bedroom 2 |
3.68 m |
3.68 m |
3.68 m x 3.68 m |
|
Main Level |
Bathroom |
1.83 m |
1.83 m |
1.83 m x 1.83 m |
|
Main Level |
Utility Room |
6.09 m |
2.44 m |
6.09 m x 2.44 m |
https://www.realtor.ca/real-estate/28297668/bsmt-44-mcclellan-road-caledon-alton-alton






















