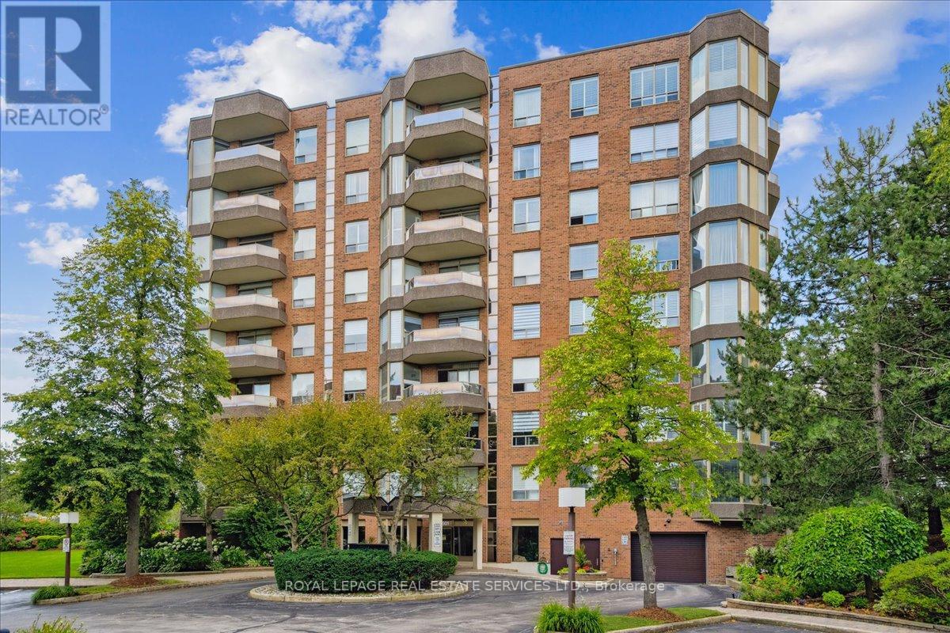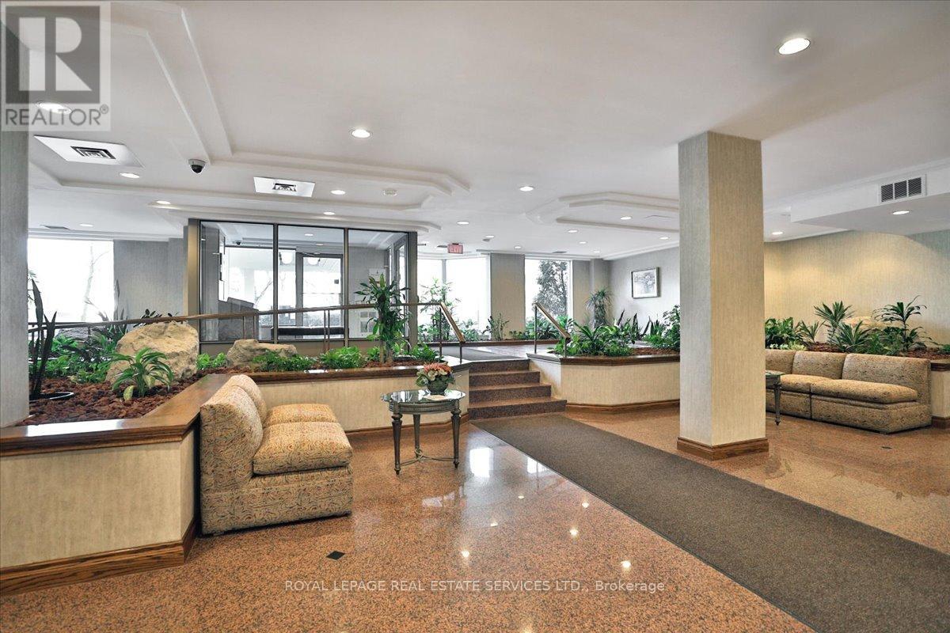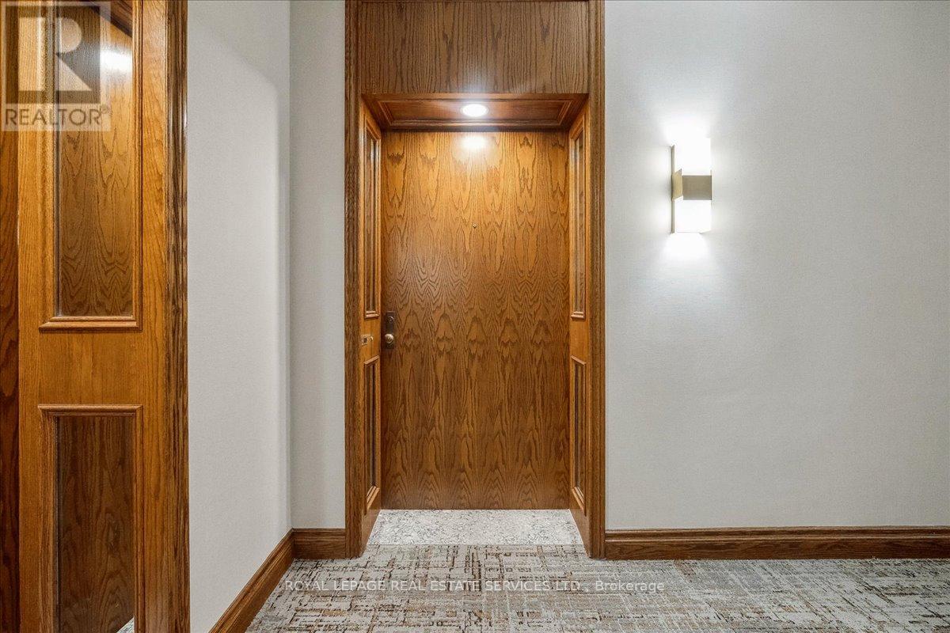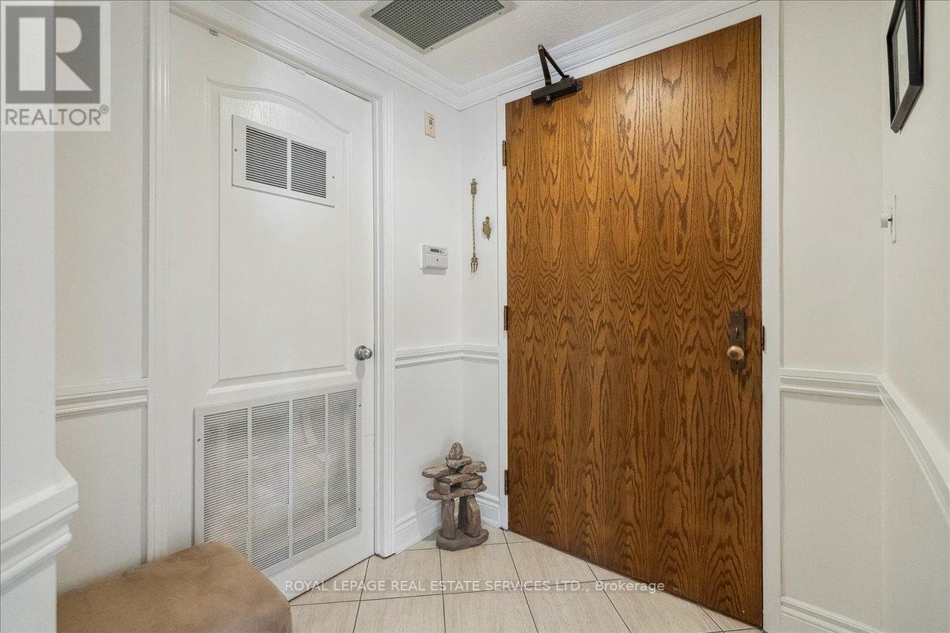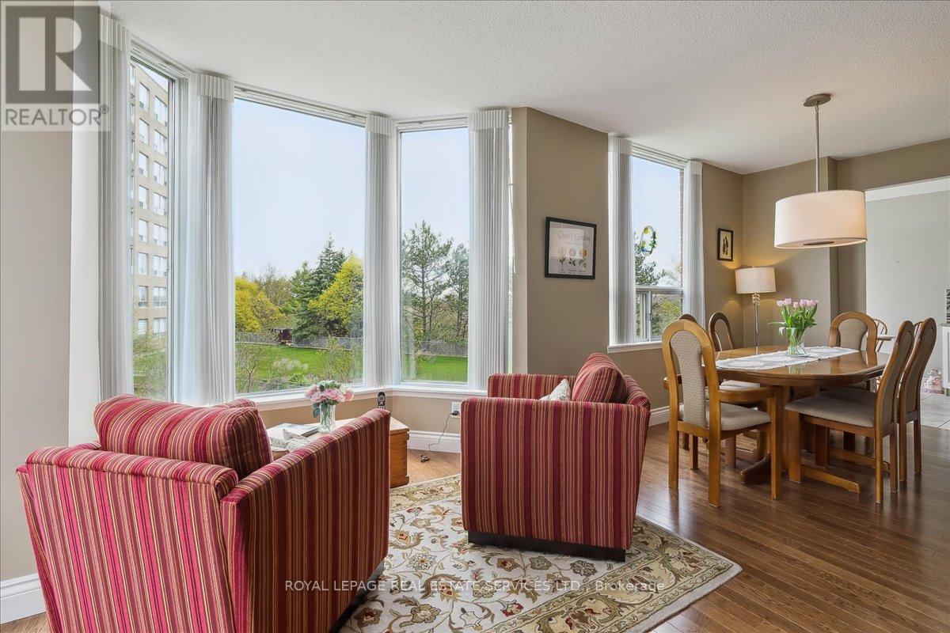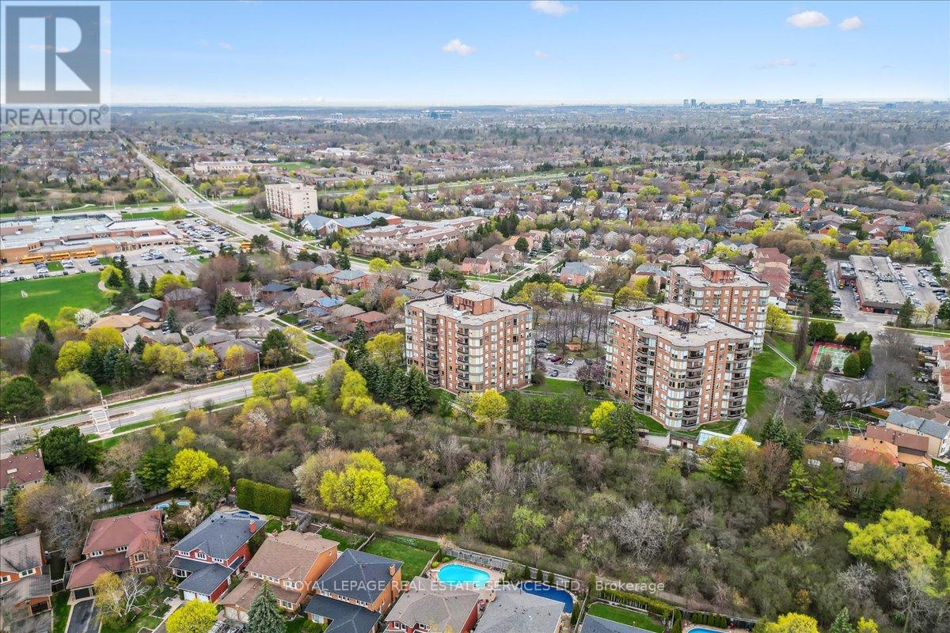2 Bedroom
2 Bathroom
1400 - 1599 sqft
Fireplace
Central Air Conditioning
Forced Air
$870,000Maintenance, Common Area Maintenance, Insurance, Parking, Water
$1,123.38 Monthly
Discover upscale living in this spacious 1,449 sq. ft. condo nestled in the sought-after Arboretum in Glen Abbey. This beautifully designed two-bedroom, two-bathroom corner suite features an open-concept layout that seamlessly blends comfort and style. The bright living and dining area features bay windows, hardwood floors, and a walk-out to a balcony. The updated kitchen boasts granite countertops, pot lights, a custom backsplash, under cabinet lighting and premium stainless steel appliances, and Bosch dishwasher. Flowing seamlessly into a breakfast nook with bay windows overlooking the beautifully maintained gardens, it's perfect for morning gatherings. The primary bedroom includes a walk-in closet and a luxurious 4-piece ensuite with a double vanity, extra linen closet, granite counter, and freestanding shower. A second bedroom with a double closet and a full 4-piece main bath complete the space. Enjoy the convenience of 2 underground parking spaces in this beautiful gated complex, which offers extensive amenities such as an indoor pool, hot tub & sauna, party room, fitness area, billiards room, hobby room, tennis courts, and a patio area with BBQs. Additional perks include visitor parking and guest suites. Located within walking distance to the renowned Monastery Bakery, Glen Abbey RC, trails & parks, this home offers easy access to major highways and transit. Nestled in a vibrant community, it's just minutes to Bronte GO, within walking distance to local shopping, and the prestigious Glen Abbey Golf Club. (id:50787)
Property Details
|
MLS® Number
|
W12141634 |
|
Property Type
|
Single Family |
|
Community Name
|
1007 - GA Glen Abbey |
|
Amenities Near By
|
Schools, Place Of Worship, Public Transit |
|
Community Features
|
Pets Not Allowed, Community Centre |
|
Features
|
Ravine, Balcony |
|
Parking Space Total
|
2 |
|
Structure
|
Tennis Court |
Building
|
Bathroom Total
|
2 |
|
Bedrooms Above Ground
|
2 |
|
Bedrooms Total
|
2 |
|
Age
|
31 To 50 Years |
|
Amenities
|
Exercise Centre, Party Room, Recreation Centre, Visitor Parking, Storage - Locker |
|
Appliances
|
Garage Door Opener Remote(s), Dishwasher, Dryer, Garage Door Opener, Oven, Range, Stove, Washer, Window Coverings, Refrigerator |
|
Cooling Type
|
Central Air Conditioning |
|
Exterior Finish
|
Brick |
|
Fireplace Present
|
Yes |
|
Heating Fuel
|
Electric |
|
Heating Type
|
Forced Air |
|
Size Interior
|
1400 - 1599 Sqft |
|
Type
|
Apartment |
Parking
Land
|
Acreage
|
No |
|
Land Amenities
|
Schools, Place Of Worship, Public Transit |
|
Zoning Description
|
R5 |
Rooms
| Level |
Type |
Length |
Width |
Dimensions |
|
Flat |
Living Room |
6.9 m |
6.84 m |
6.9 m x 6.84 m |
|
Flat |
Kitchen |
2.46 m |
3.48 m |
2.46 m x 3.48 m |
|
Flat |
Eating Area |
2.47 m |
2.91 m |
2.47 m x 2.91 m |
|
Flat |
Primary Bedroom |
3.33 m |
5.37 m |
3.33 m x 5.37 m |
|
Flat |
Bedroom |
4.21 m |
3.18 m |
4.21 m x 3.18 m |
|
Flat |
Laundry Room |
1.49 m |
2.71 m |
1.49 m x 2.71 m |
https://www.realtor.ca/real-estate/28297669/305-1901-pilgrims-way-oakville-ga-glen-abbey-1007-ga-glen-abbey

