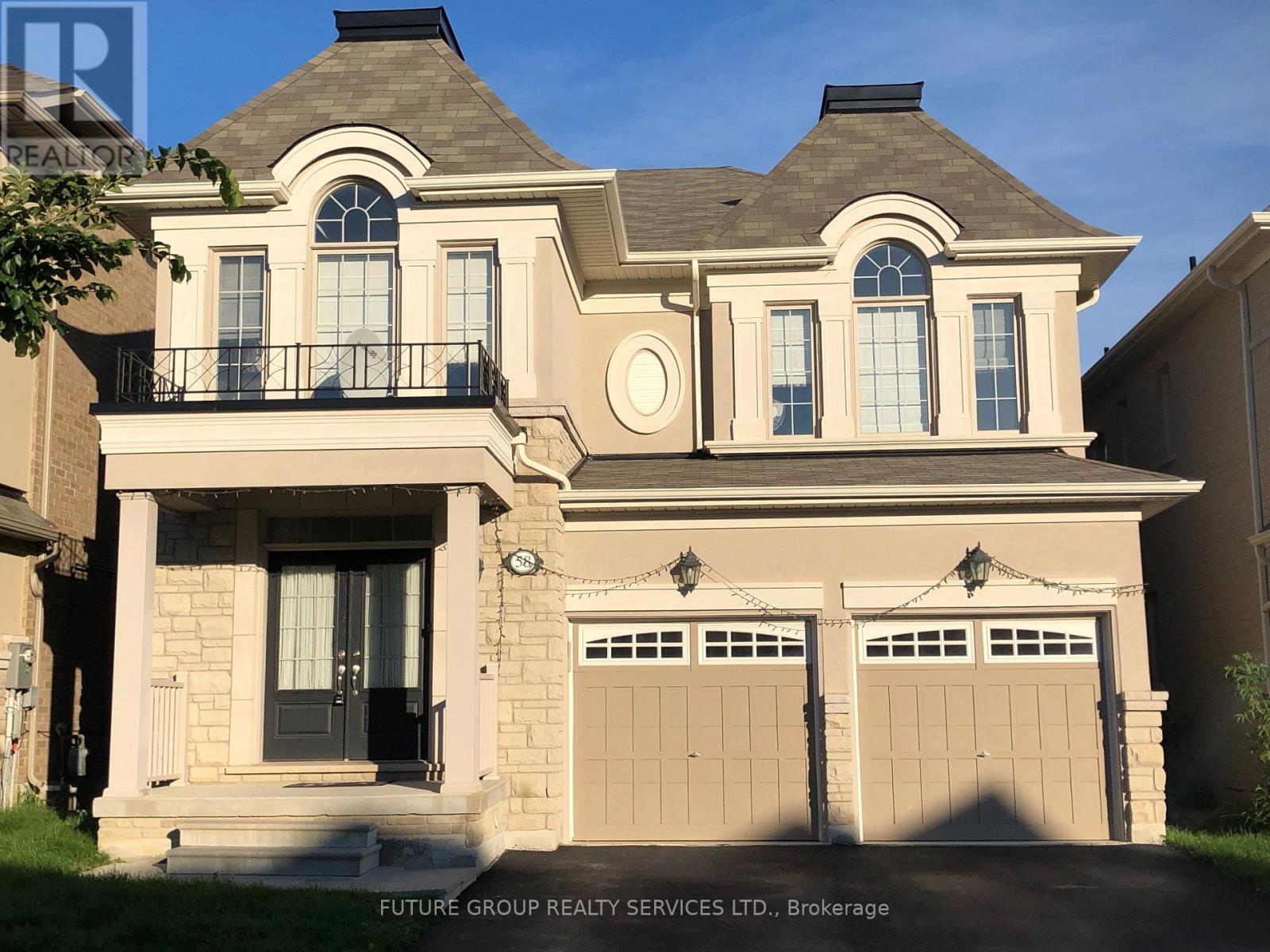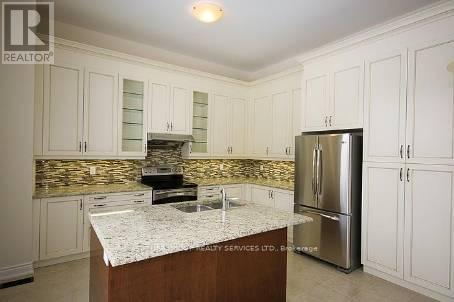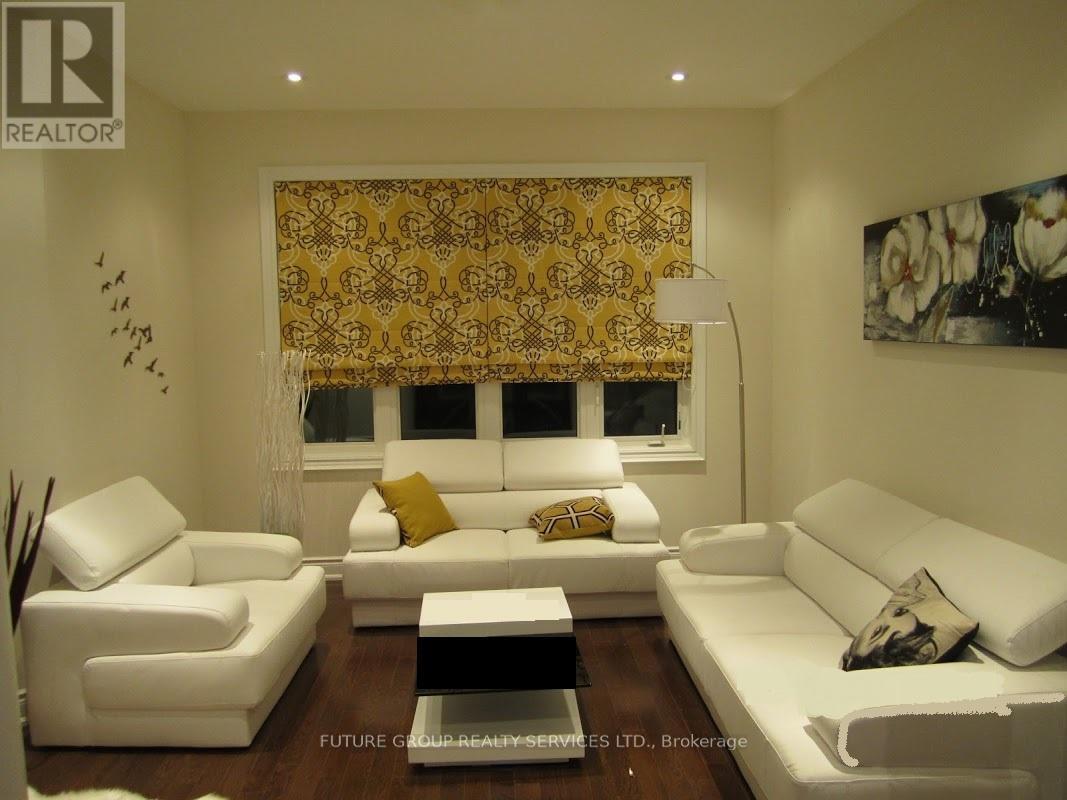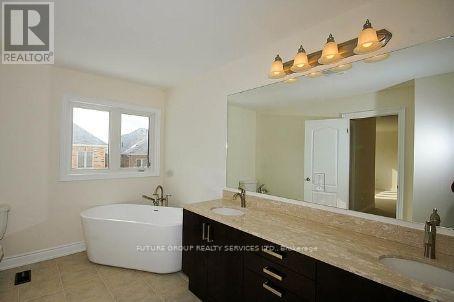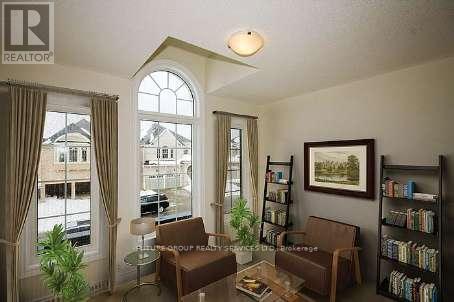289-597-1980
infolivingplus@gmail.com
58 Mediterranean Crescent Brampton (Bram West), Ontario L6Y 0T3
5 Bedroom
4 Bathroom
2500 - 3000 sqft
Fireplace
Central Air Conditioning
Forced Air
$4,099 Monthly
Masterfully designed residence w/ top of the line finishes. Upgraded kitchen, granite countertop, backsplash, undermount lighting & large island. Soaring 11ft ceiling in kitchen & family rm. Hardwood throughout. 9ft ceiling on main level. Marble countertop in master ensuite & free standing tub. Most sought after nghbrhd. Mins to major hwys 407 & 401 on prestigious mississauga rd / steeles area. ** Only main & 2nd floor for rent ** (id:50787)
Property Details
| MLS® Number | W12141687 |
| Property Type | Single Family |
| Community Name | Bram West |
| Parking Space Total | 4 |
Building
| Bathroom Total | 4 |
| Bedrooms Above Ground | 5 |
| Bedrooms Total | 5 |
| Amenities | Fireplace(s) |
| Appliances | Central Vacuum, Oven - Built-in |
| Basement Features | Separate Entrance |
| Basement Type | N/a |
| Construction Style Attachment | Detached |
| Cooling Type | Central Air Conditioning |
| Exterior Finish | Brick Facing, Stucco |
| Fireplace Present | Yes |
| Fireplace Total | 1 |
| Flooring Type | Hardwood, Tile |
| Foundation Type | Concrete |
| Half Bath Total | 1 |
| Heating Fuel | Natural Gas |
| Heating Type | Forced Air |
| Stories Total | 2 |
| Size Interior | 2500 - 3000 Sqft |
| Type | House |
| Utility Water | Municipal Water |
Parking
| Attached Garage | |
| Garage |
Land
| Acreage | No |
| Sewer | Sanitary Sewer |
| Size Depth | 105 Ft |
| Size Frontage | 38 Ft ,1 In |
| Size Irregular | 38.1 X 105 Ft |
| Size Total Text | 38.1 X 105 Ft |
Rooms
| Level | Type | Length | Width | Dimensions |
|---|---|---|---|---|
| Second Level | Bedroom | 15.91 m | 17.38 m | 15.91 m x 17.38 m |
| Second Level | Bedroom 2 | 12 m | 11.22 m | 12 m x 11.22 m |
| Second Level | Bedroom 3 | 13.68 m | 11.41 m | 13.68 m x 11.41 m |
| Second Level | Bedroom 4 | 12.3 m | 12.79 m | 12.3 m x 12.79 m |
| Second Level | Office | 11 m | 9 m | 11 m x 9 m |
| Main Level | Dining Room | 12.96 m | 11.64 m | 12.96 m x 11.64 m |
| Main Level | Family Room | 12.96 m | 15.71 m | 12.96 m x 15.71 m |
| Main Level | Living Room | 11.81 m | 13.45 m | 11.81 m x 13.45 m |
| Main Level | Kitchen | 14.76 m | 7.45 m | 14.76 m x 7.45 m |
https://www.realtor.ca/real-estate/28297676/58-mediterranean-crescent-brampton-bram-west-bram-west

