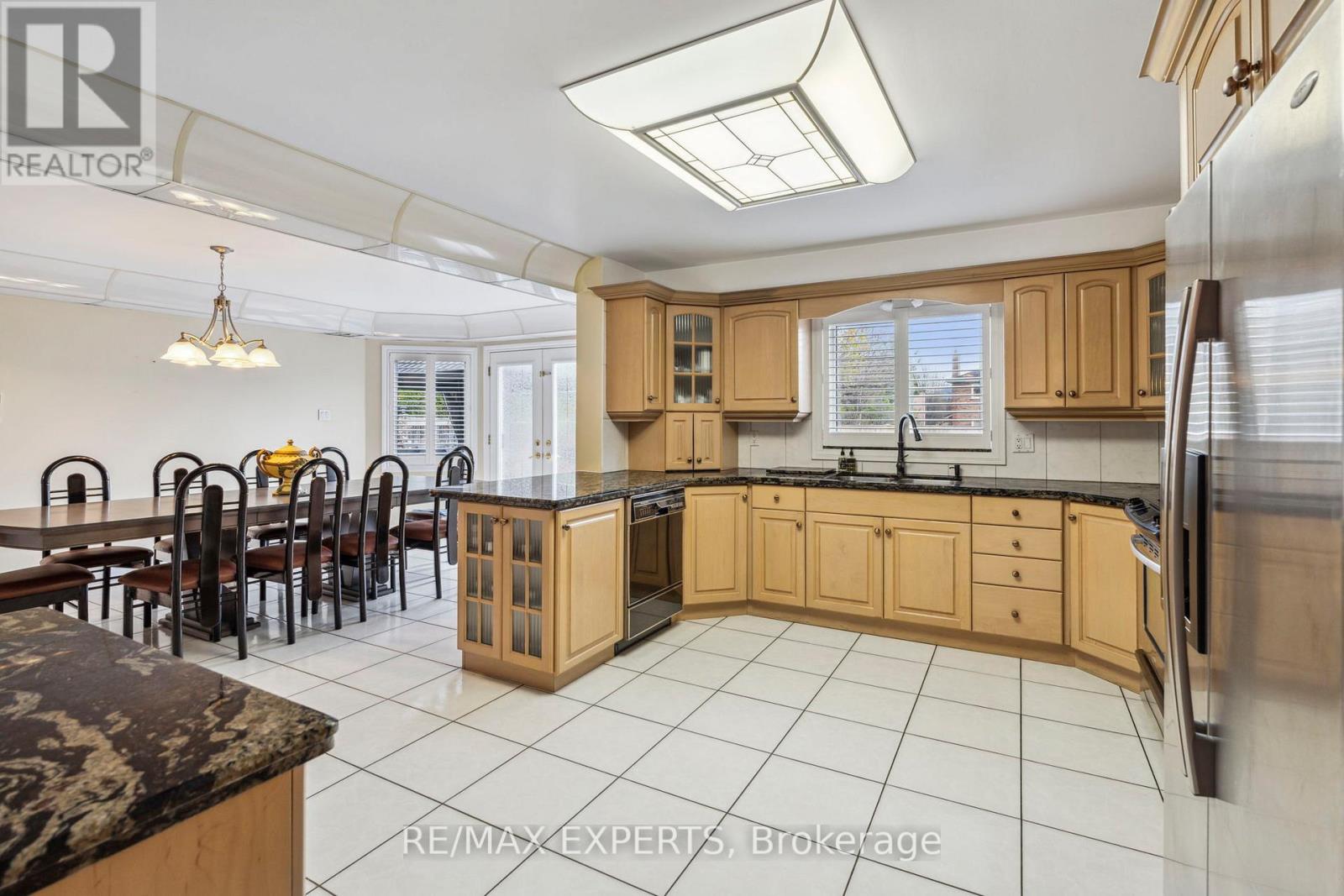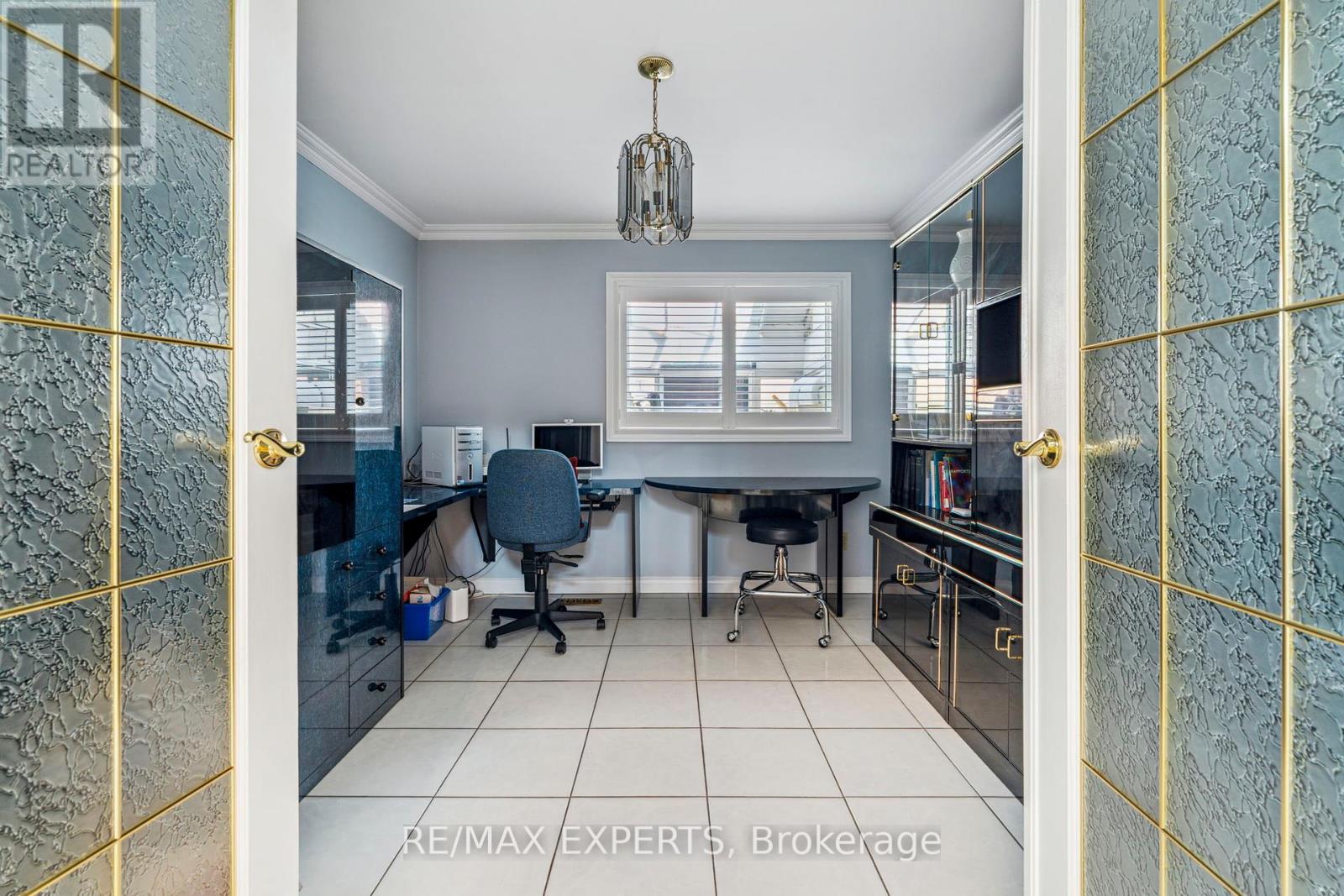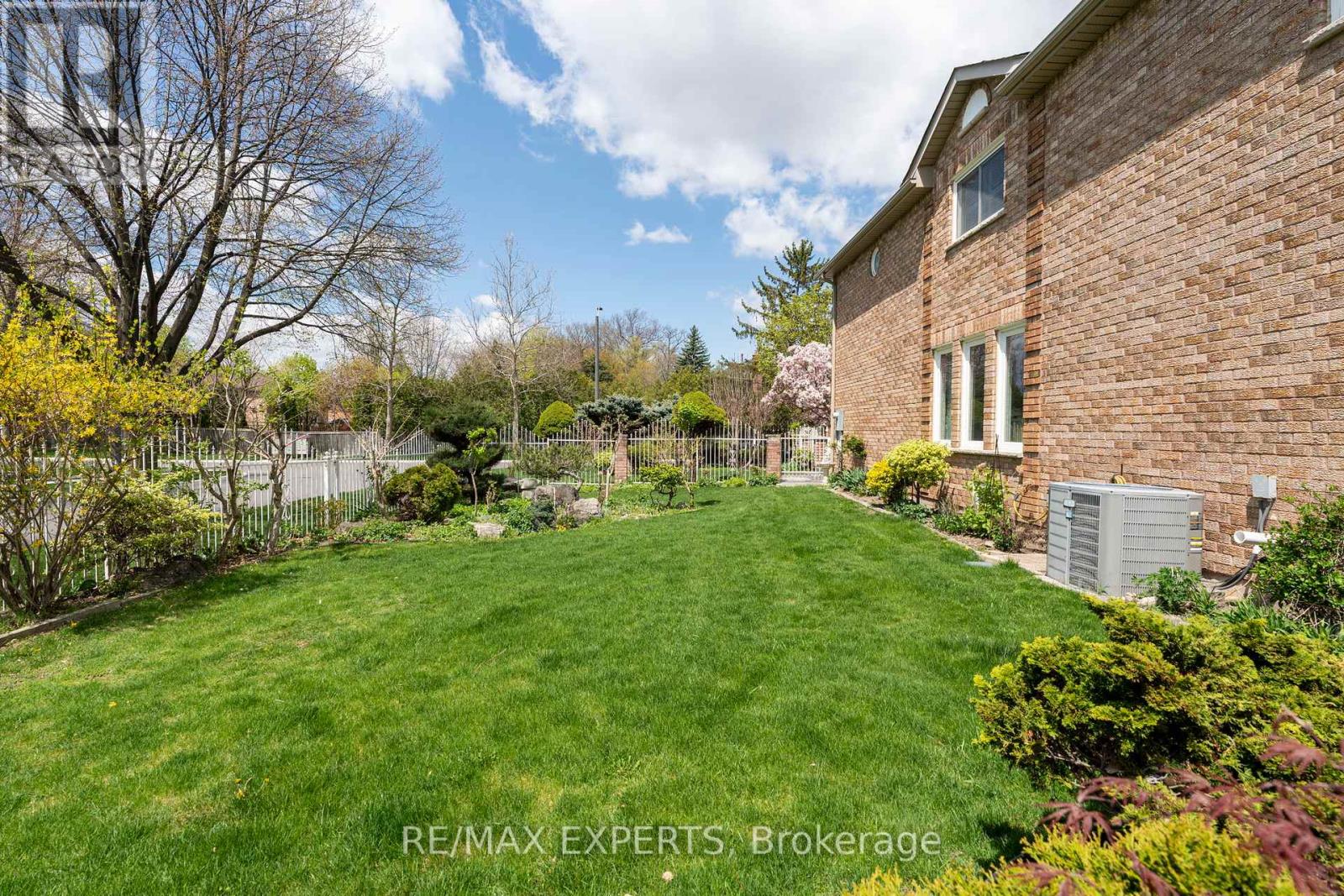5 Bedroom
4 Bathroom
3500 - 5000 sqft
Fireplace
Central Air Conditioning
Forced Air
Lawn Sprinkler, Landscaped
$1,999,988
Nestled in the prestigious Erin Mills community, this 2-storey detached home offers a blend of sophistication and comfort. Perfectly positioned on a cul-de-sac, this exceptional property features an expansive 3,540 sq.ft. of above-grade living space thoughtfully designed for families seeking both comfort and functionality. Situated on an impressive corner lot with no sidewalks on either side, the property boasts a commanding 90.11 ft frontage (south side) and a depth of 158.45 ft (east side, irregular). The meticulously maintained grounds are enhanced with an in-ground sprinkler system, a new 2024 exposed aggregate driveway, a composite backyard deck ideal for outdoor entertaining, and an intercom security system. You are welcomed by a grand foyer adorned with durable ceramic tile flooring and bathed in natural light, courtesy of the home's abundant windows, a hallmark of its prized corner-lot position. California shutters grace nearly every room, adding an extra touch of refinement. Formal living and dining rooms offer a generous inviting space, ideal for hosting elegant gatherings & family celebrations.The beautifully updated kitchen, renovated in 2015/2016, is a chefs delight complete with granite countertops, ample cabinetry, extensive counter space, and a large eat-in area that comfortably accommodates a 10+ person table. The family room, featuring a cozy wood-burning fireplace, is perfect for relaxing evenings. Additional conveniences on the main level include a spacious home office and a functional mudroom with side entrance. The sunlit primary bedroom features additional windows, a spacious walk-in closet, and a luxurious 5-piece ensuite bath. All secondary bedrooms are generously sized with double closets & classic parquet flooring.The fully finished basement expands the living space with a second kitchen, a large recreation area, a 4-piece bathroom complete with sauna, and a walk-up entrance to the garage ideal for an in-law suite or potential rental unit. (id:50787)
Property Details
|
MLS® Number
|
W12141706 |
|
Property Type
|
Single Family |
|
Community Name
|
Erin Mills |
|
Amenities Near By
|
Hospital, Park, Schools |
|
Community Features
|
Community Centre |
|
Equipment Type
|
Water Heater, Water Heater - Gas |
|
Features
|
Carpet Free, Sauna |
|
Parking Space Total
|
8 |
|
Rental Equipment Type
|
Water Heater, Water Heater - Gas |
|
Structure
|
Deck |
Building
|
Bathroom Total
|
4 |
|
Bedrooms Above Ground
|
4 |
|
Bedrooms Below Ground
|
1 |
|
Bedrooms Total
|
5 |
|
Age
|
31 To 50 Years |
|
Amenities
|
Fireplace(s) |
|
Appliances
|
Central Vacuum, Intercom |
|
Basement Development
|
Finished |
|
Basement Features
|
Walk-up |
|
Basement Type
|
N/a (finished) |
|
Construction Style Attachment
|
Detached |
|
Cooling Type
|
Central Air Conditioning |
|
Exterior Finish
|
Brick |
|
Fire Protection
|
Security System |
|
Fireplace Present
|
Yes |
|
Fireplace Total
|
1 |
|
Flooring Type
|
Ceramic, Parquet |
|
Foundation Type
|
Concrete |
|
Half Bath Total
|
1 |
|
Heating Fuel
|
Natural Gas |
|
Heating Type
|
Forced Air |
|
Stories Total
|
2 |
|
Size Interior
|
3500 - 5000 Sqft |
|
Type
|
House |
|
Utility Water
|
Municipal Water |
Parking
Land
|
Acreage
|
No |
|
Fence Type
|
Fenced Yard |
|
Land Amenities
|
Hospital, Park, Schools |
|
Landscape Features
|
Lawn Sprinkler, Landscaped |
|
Sewer
|
Sanitary Sewer |
|
Size Depth
|
151 Ft ,3 In |
|
Size Frontage
|
80 Ft ,10 In |
|
Size Irregular
|
80.9 X 151.3 Ft ; 90.37ft South Side, 158.11ft East Side |
|
Size Total Text
|
80.9 X 151.3 Ft ; 90.37ft South Side, 158.11ft East Side |
Rooms
| Level |
Type |
Length |
Width |
Dimensions |
|
Second Level |
Primary Bedroom |
8.76 m |
3.63 m |
8.76 m x 3.63 m |
|
Second Level |
Bedroom 2 |
3.53 m |
4.78 m |
3.53 m x 4.78 m |
|
Second Level |
Bedroom 3 |
3.76 m |
3.94 m |
3.76 m x 3.94 m |
|
Second Level |
Bedroom 4 |
3.71 m |
3.91 m |
3.71 m x 3.91 m |
|
Basement |
Recreational, Games Room |
7.93 m |
10.04 m |
7.93 m x 10.04 m |
|
Main Level |
Kitchen |
3.77 m |
4.5 m |
3.77 m x 4.5 m |
|
Main Level |
Kitchen |
3.68 m |
6.14 m |
3.68 m x 6.14 m |
|
Main Level |
Family Room |
3.9 m |
6.49 m |
3.9 m x 6.49 m |
|
Main Level |
Dining Room |
4.24 m |
3.75 m |
4.24 m x 3.75 m |
|
Main Level |
Living Room |
3.77 m |
5.78 m |
3.77 m x 5.78 m |
|
Main Level |
Office |
3.9 m |
3.16 m |
3.9 m x 3.16 m |
https://www.realtor.ca/real-estate/28297681/3623-east-park-court-mississauga-erin-mills-erin-mills




















































