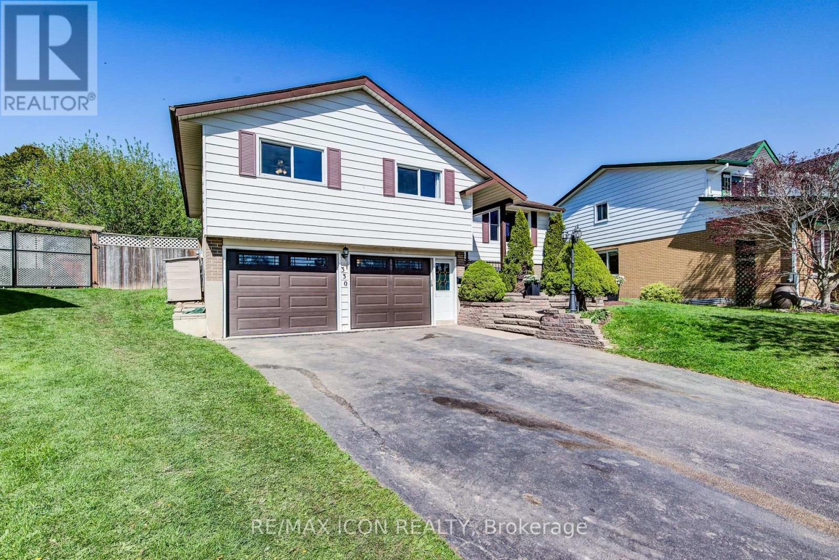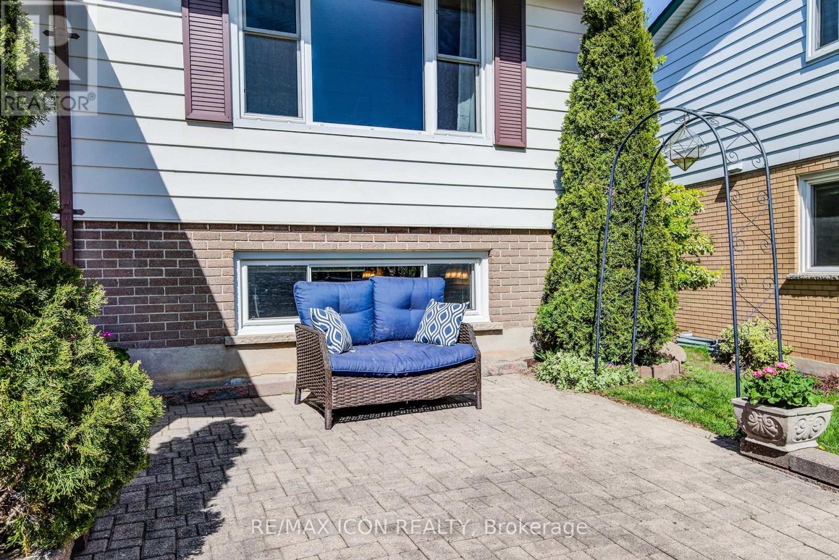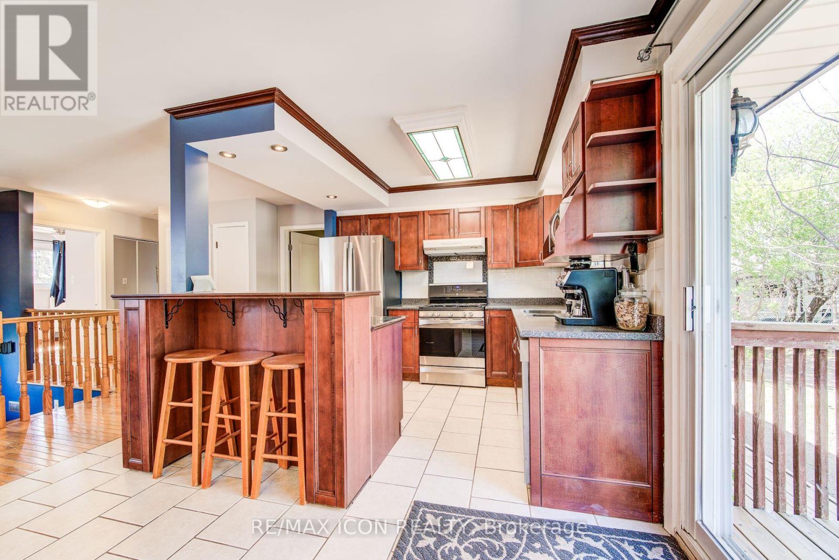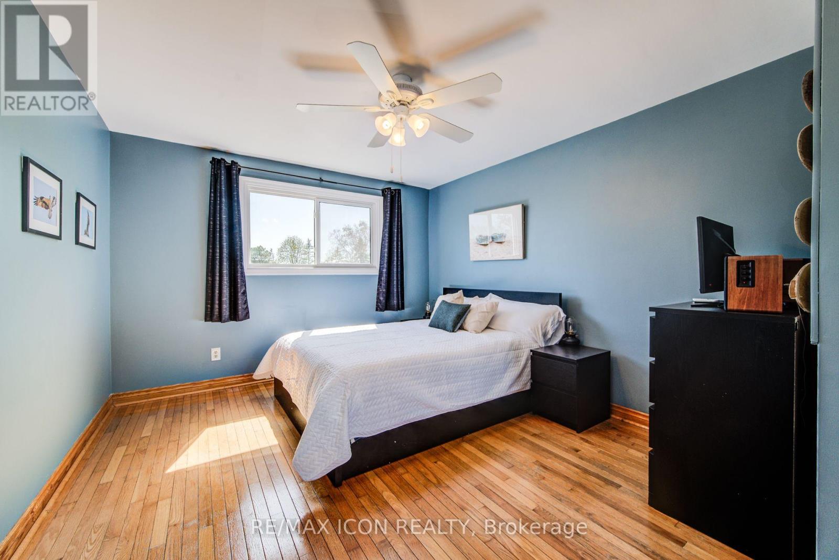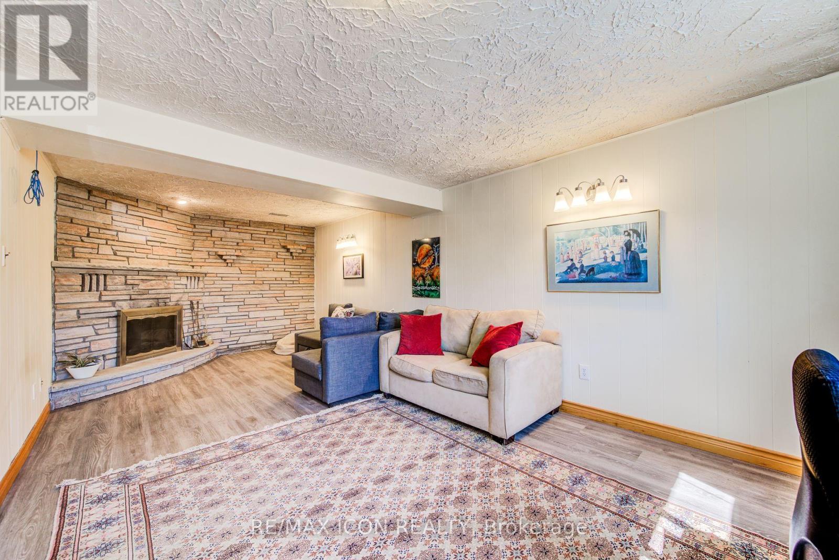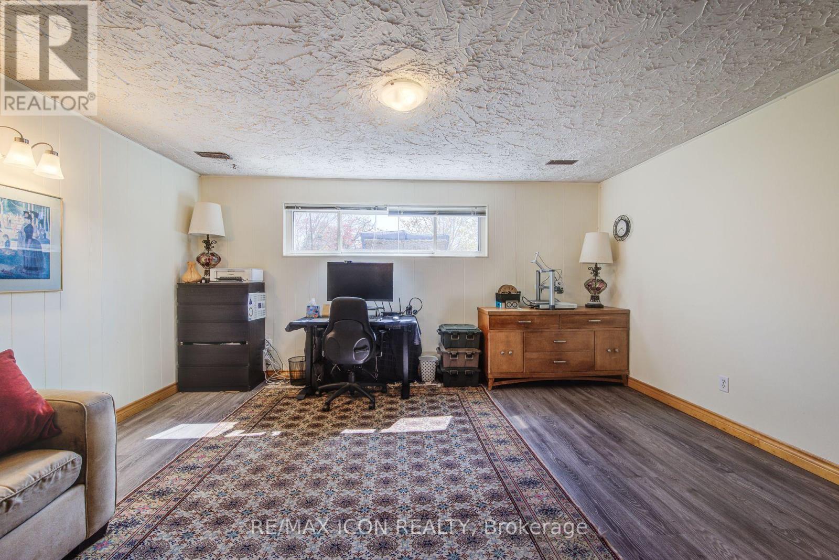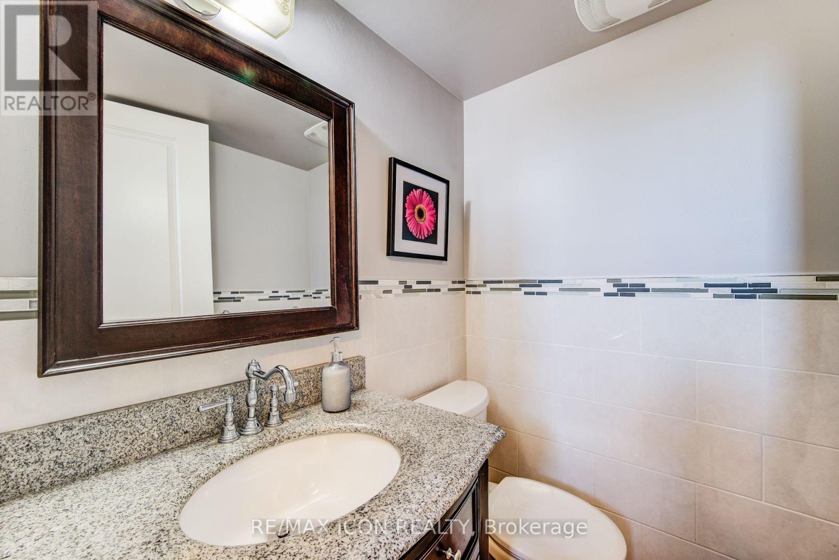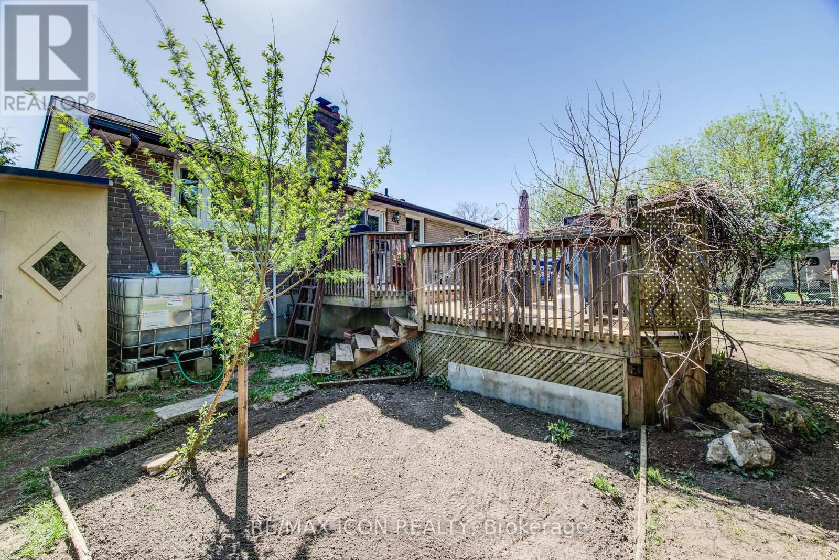4 Bedroom
3 Bathroom
1100 - 1500 sqft
Raised Bungalow
Fireplace
Central Air Conditioning
Forced Air
$949,900
Welcome to 330 Daleview Place, Waterloo a beautifully maintained family home nestled on a quiet cul-de-sac in one of Waterloos most desirable neighbourhoods! This spacious 3+1 bedroom, 3-bathroom home offers over 2,000 sq ft of thoughtfully designed living space. The main floor features a bright, open-concept layout with large windows, hardwood flooring, and a modern kitchen with stainless steel appliances. Upstairs, the generous primary suite includes a well-appointed ensuite bath. The finished basement provides a perfect space for a home office, rec room, or guest suite, with income-generating or in-law suite potential thanks to direct basement access plus an oversized walk-in cold cellar for added storage. Step outside to your private, fully fenced backyard oasis recently landscaped and perfect for entertaining or relaxing. Located close to a future new hospital, top-rated schools, shopping, parks, and walking trails, this home offers both comfort and convenience. (id:50787)
Property Details
|
MLS® Number
|
X12141623 |
|
Property Type
|
Single Family |
|
Amenities Near By
|
Park, Place Of Worship, Schools |
|
Features
|
Cul-de-sac |
|
Parking Space Total
|
6 |
Building
|
Bathroom Total
|
3 |
|
Bedrooms Above Ground
|
3 |
|
Bedrooms Below Ground
|
1 |
|
Bedrooms Total
|
4 |
|
Age
|
31 To 50 Years |
|
Amenities
|
Fireplace(s) |
|
Appliances
|
Garage Door Opener Remote(s), Central Vacuum, Water Heater, Water Softener, Dishwasher, Dryer, Freezer, Stove, Washer, Refrigerator |
|
Architectural Style
|
Raised Bungalow |
|
Basement Development
|
Finished |
|
Basement Type
|
Full (finished) |
|
Construction Style Attachment
|
Detached |
|
Cooling Type
|
Central Air Conditioning |
|
Exterior Finish
|
Brick, Vinyl Siding |
|
Fireplace Present
|
Yes |
|
Fireplace Total
|
2 |
|
Foundation Type
|
Poured Concrete |
|
Half Bath Total
|
1 |
|
Heating Fuel
|
Natural Gas |
|
Heating Type
|
Forced Air |
|
Stories Total
|
1 |
|
Size Interior
|
1100 - 1500 Sqft |
|
Type
|
House |
|
Utility Power
|
Generator |
|
Utility Water
|
Municipal Water |
Parking
Land
|
Acreage
|
No |
|
Land Amenities
|
Park, Place Of Worship, Schools |
|
Sewer
|
Sanitary Sewer |
|
Size Frontage
|
45 Ft ,2 In |
|
Size Irregular
|
45.2 Ft |
|
Size Total Text
|
45.2 Ft|under 1/2 Acre |
|
Zoning Description
|
R1 |
Rooms
| Level |
Type |
Length |
Width |
Dimensions |
|
Basement |
Bathroom |
1.46 m |
1.34 m |
1.46 m x 1.34 m |
|
Basement |
Laundry Room |
3.5 m |
3.76 m |
3.5 m x 3.76 m |
|
Basement |
Cold Room |
2.81 m |
2.59 m |
2.81 m x 2.59 m |
|
Basement |
Family Room |
7.25 m |
4.72 m |
7.25 m x 4.72 m |
|
Basement |
Bedroom 4 |
3.38 m |
5.63 m |
3.38 m x 5.63 m |
|
Main Level |
Living Room |
3.91 m |
4.86 m |
3.91 m x 4.86 m |
|
Main Level |
Kitchen |
3.58 m |
3.61 m |
3.58 m x 3.61 m |
|
Main Level |
Dining Room |
3.51 m |
4.9 m |
3.51 m x 4.9 m |
|
Main Level |
Bathroom |
1.53 m |
4.04 m |
1.53 m x 4.04 m |
|
Main Level |
Primary Bedroom |
4.09 m |
5.19 m |
4.09 m x 5.19 m |
|
Main Level |
Bathroom |
2.57 m |
1.51 m |
2.57 m x 1.51 m |
|
Main Level |
Bedroom 2 |
4.74 m |
3.49 m |
4.74 m x 3.49 m |
|
Main Level |
Bedroom 3 |
3.7 m |
3.26 m |
3.7 m x 3.26 m |
https://www.realtor.ca/real-estate/28297737/330-daleview-place-waterloo



