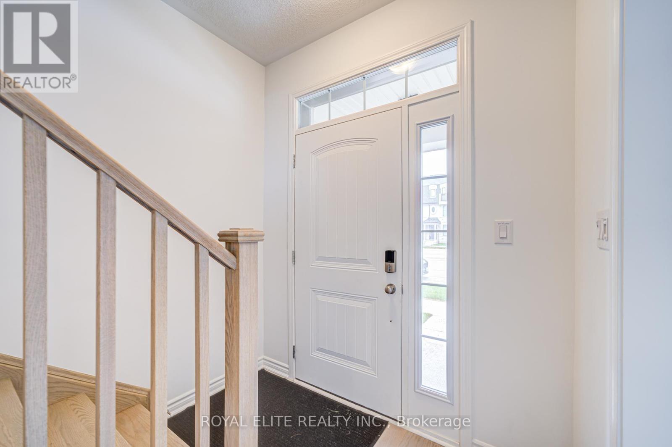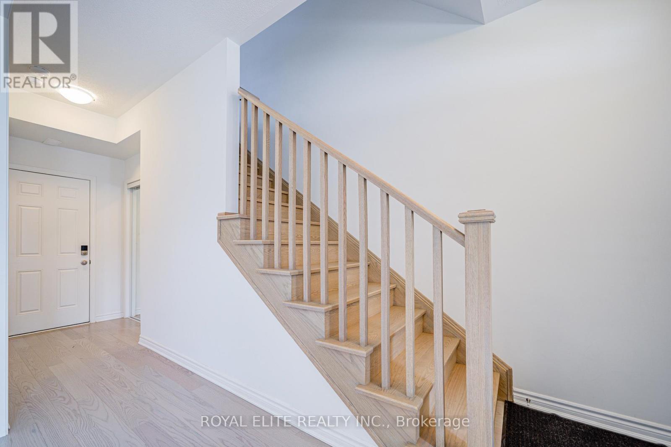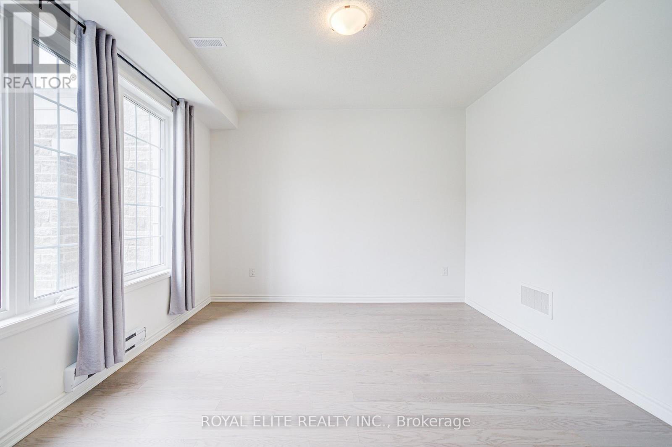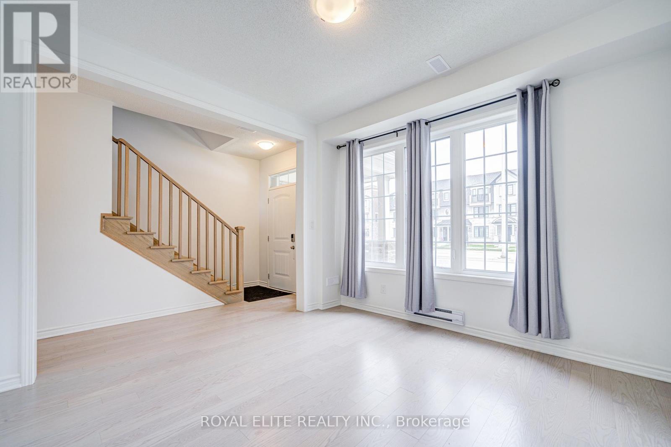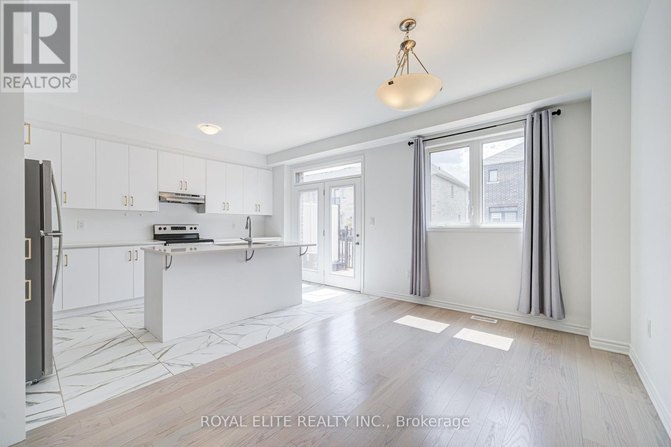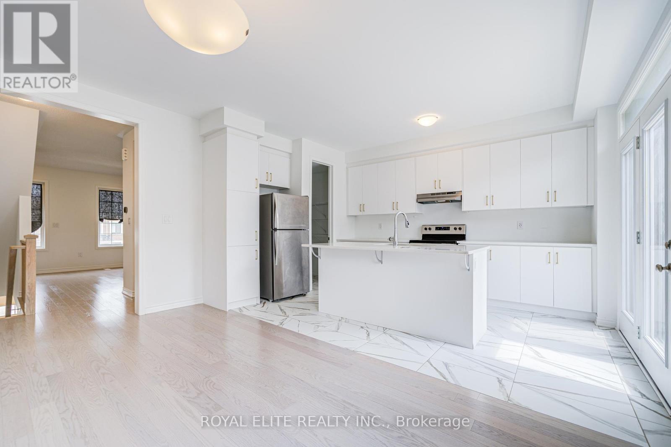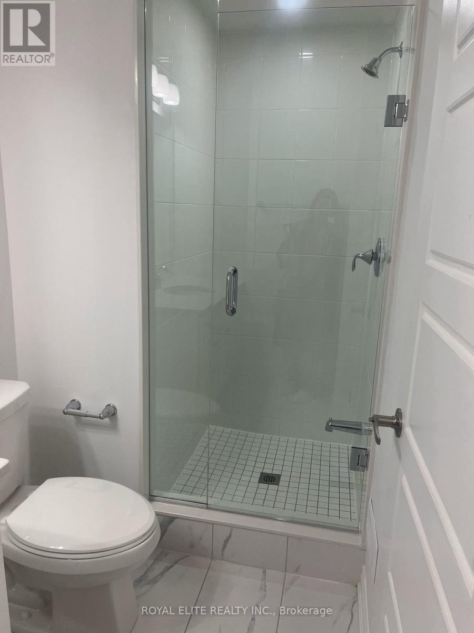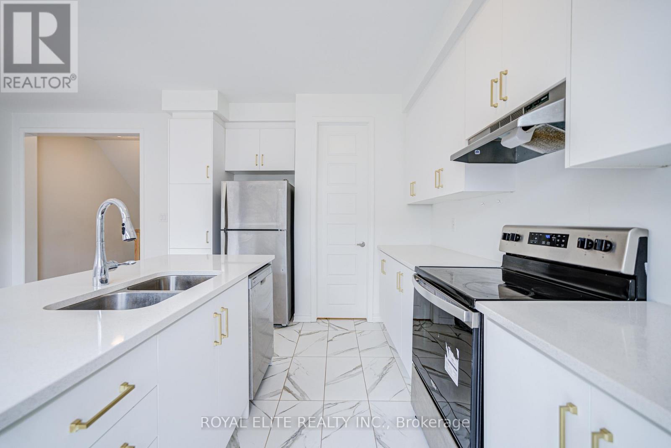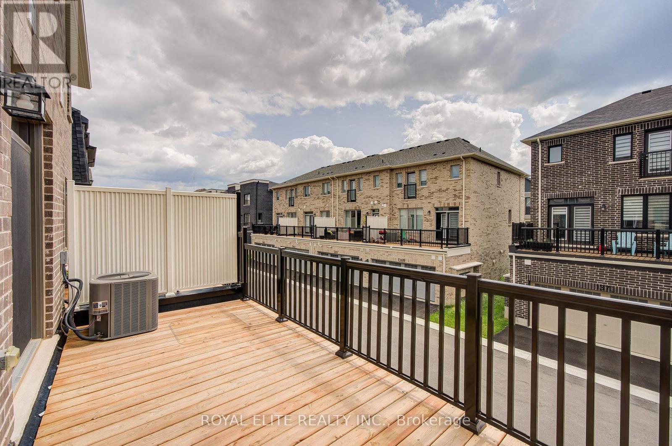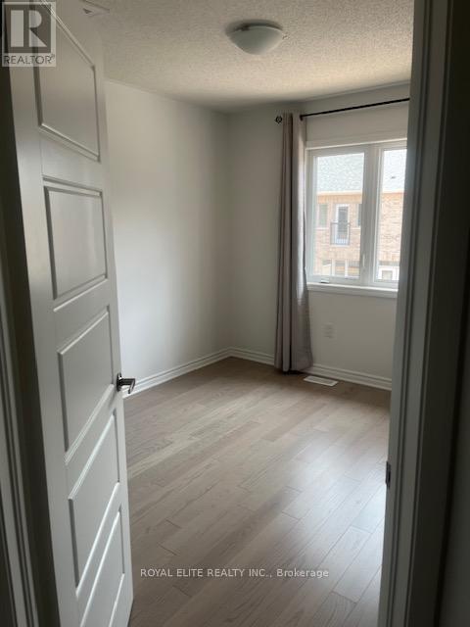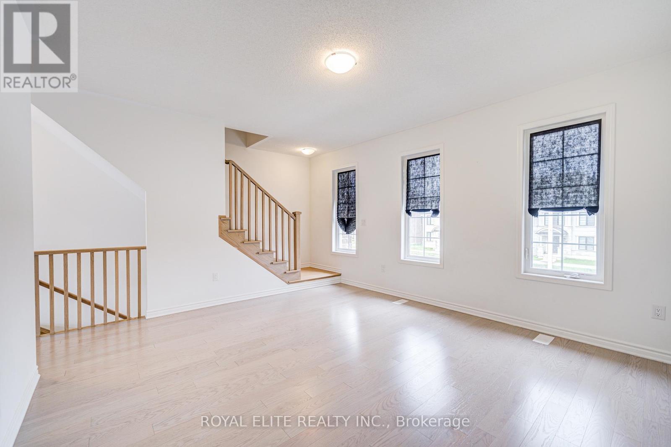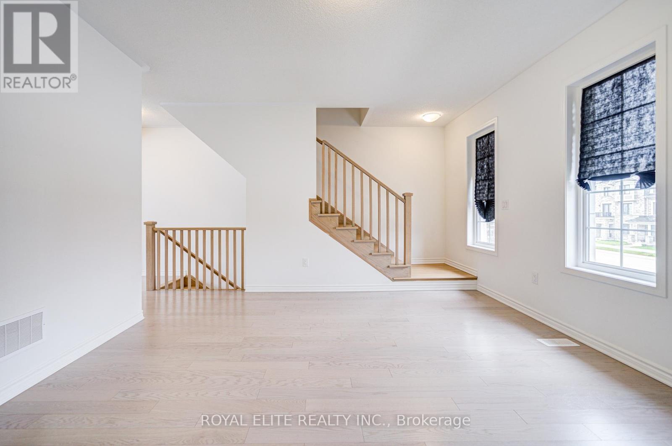4 Bedroom
3 Bathroom
1500 - 2000 sqft
Central Air Conditioning
Forced Air
$1,118,800
Only One Year Old Mattamy Townhouse Offers Luxury Living With Lots of Conveniences. Open Concept Living Area with 9' ceiling, very Bright and SunFilled Living Space. Large Balcony. Walking Paths, Schools, Parks, Restaurants, Hospital and Sports Complex. Minutes to Hwys, Public Transitand Plazas. (id:50787)
Property Details
|
MLS® Number
|
W12140513 |
|
Property Type
|
Single Family |
|
Community Name
|
1012 - NW Northwest |
|
Parking Space Total
|
2 |
Building
|
Bathroom Total
|
3 |
|
Bedrooms Above Ground
|
3 |
|
Bedrooms Below Ground
|
1 |
|
Bedrooms Total
|
4 |
|
Age
|
New Building |
|
Appliances
|
Dryer, Garage Door Opener, Humidifier, Washer, Window Coverings |
|
Construction Style Attachment
|
Attached |
|
Cooling Type
|
Central Air Conditioning |
|
Exterior Finish
|
Brick |
|
Flooring Type
|
Hardwood |
|
Foundation Type
|
Concrete |
|
Half Bath Total
|
1 |
|
Heating Fuel
|
Natural Gas |
|
Heating Type
|
Forced Air |
|
Stories Total
|
3 |
|
Size Interior
|
1500 - 2000 Sqft |
|
Type
|
Row / Townhouse |
|
Utility Water
|
Municipal Water |
Parking
Land
|
Acreage
|
No |
|
Sewer
|
Sanitary Sewer |
|
Size Depth
|
60 Ft |
|
Size Frontage
|
19 Ft |
|
Size Irregular
|
19 X 60 Ft |
|
Size Total Text
|
19 X 60 Ft |
Rooms
| Level |
Type |
Length |
Width |
Dimensions |
|
Second Level |
Great Room |
4.75 m |
4.27 m |
4.75 m x 4.27 m |
|
Second Level |
Kitchen |
3.05 m |
4.66 m |
3.05 m x 4.66 m |
|
Second Level |
Dining Room |
2.74 m |
4.66 m |
2.74 m x 4.66 m |
|
Third Level |
Primary Bedroom |
4.75 m |
3.41 m |
4.75 m x 3.41 m |
|
Third Level |
Bedroom 2 |
2.87 m |
3.23 m |
2.87 m x 3.23 m |
|
Third Level |
Bedroom 3 |
2.86 m |
2.77 m |
2.86 m x 2.77 m |
|
Ground Level |
Office |
3.54 m |
3.66 m |
3.54 m x 3.66 m |
https://www.realtor.ca/real-estate/28295379/1374-william-halton-parkway-oakville-nw-northwest-1012-nw-northwest


