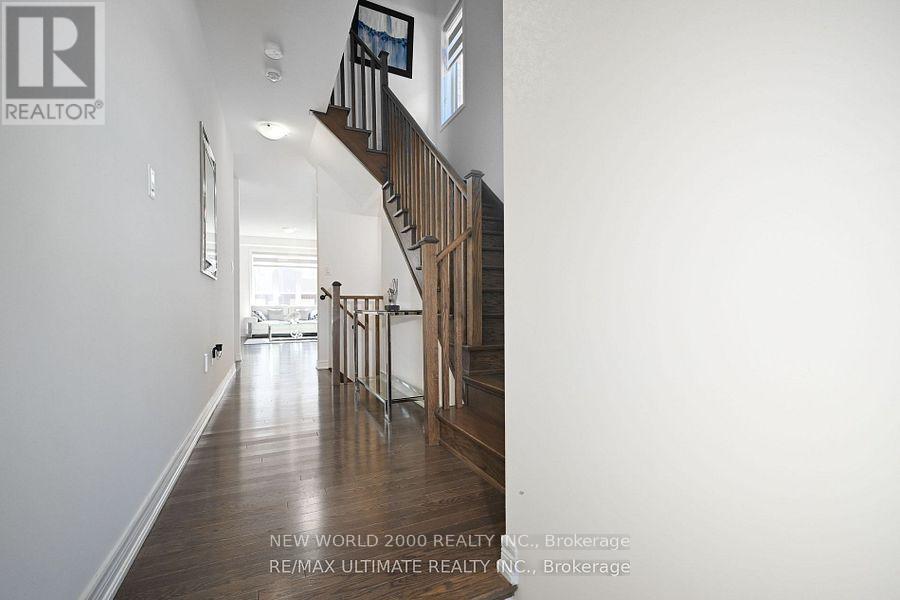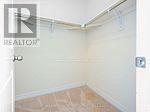4 Bedroom
3 Bathroom
1500 - 2000 sqft
Fireplace
Central Air Conditioning
Forced Air
$3,100 Monthly
This Well-Maintained 4-Bedroom Semi-Detached Home Offers The Perfect Blend Of Space, Function, And Comfort For Your Family. The Open-Concept Main Floor Is Designed For Both Everyday Living And Entertaining. You'll Find A Spacious Kitchen With Ample Counter Space, Stainless Steel Appliances, Granite Countertops, And A Matching Backsplash. There's Also A Breakfast Bar Perfect For Busy Mornings. Each Bedroom Is Generously Sized, And The Primary Suite Features A Large Walk-In Closet And A Luxurious 3-Piece Ensuite. Located In A Family-Friendly Neighbourhood Close To Parks, Schools, Shopping, Transit, And Major Highways. This Home Combines Comfort, Convenience, And Value. Don't Miss The Opportunity. No Pets/Smoking. Ideal for families/working professionals. (id:50787)
Property Details
|
MLS® Number
|
W12140195 |
|
Property Type
|
Single Family |
|
Community Name
|
Northwest Brampton |
|
Amenities Near By
|
Park, Public Transit |
|
Features
|
In Suite Laundry |
|
Parking Space Total
|
2 |
|
Structure
|
Deck |
Building
|
Bathroom Total
|
3 |
|
Bedrooms Above Ground
|
4 |
|
Bedrooms Total
|
4 |
|
Age
|
0 To 5 Years |
|
Amenities
|
Fireplace(s) |
|
Appliances
|
Water Heater, Blinds |
|
Basement Development
|
Finished |
|
Basement Type
|
N/a (finished) |
|
Construction Style Attachment
|
Semi-detached |
|
Cooling Type
|
Central Air Conditioning |
|
Exterior Finish
|
Brick |
|
Fireplace Present
|
Yes |
|
Flooring Type
|
Hardwood, Ceramic, Carpeted |
|
Foundation Type
|
Concrete |
|
Half Bath Total
|
1 |
|
Heating Fuel
|
Natural Gas |
|
Heating Type
|
Forced Air |
|
Stories Total
|
2 |
|
Size Interior
|
1500 - 2000 Sqft |
|
Type
|
House |
|
Utility Water
|
Municipal Water |
Parking
Land
|
Acreage
|
No |
|
Land Amenities
|
Park, Public Transit |
|
Sewer
|
Sanitary Sewer |
|
Size Depth
|
88 Ft ,7 In |
|
Size Frontage
|
24 Ft ,10 In |
|
Size Irregular
|
24.9 X 88.6 Ft |
|
Size Total Text
|
24.9 X 88.6 Ft|under 1/2 Acre |
Rooms
| Level |
Type |
Length |
Width |
Dimensions |
|
Second Level |
Primary Bedroom |
4.26 m |
3.65 m |
4.26 m x 3.65 m |
|
Second Level |
Bedroom 2 |
3.05 m |
2.74 m |
3.05 m x 2.74 m |
|
Second Level |
Bedroom 3 |
2.77 m |
2.74 m |
2.77 m x 2.74 m |
|
Second Level |
Bedroom 4 |
3.2 m |
3.05 m |
3.2 m x 3.05 m |
|
Main Level |
Living Room |
3.65 m |
6.7 m |
3.65 m x 6.7 m |
|
Main Level |
Dining Room |
93.65 m |
6.7 m |
93.65 m x 6.7 m |
|
Main Level |
Kitchen |
2.26 m |
4.72 m |
2.26 m x 4.72 m |
Utilities
|
Cable
|
Available |
|
Sewer
|
Installed |
https://www.realtor.ca/real-estate/28294787/89-emerald-coast-trail-brampton-northwest-brampton-northwest-brampton



































