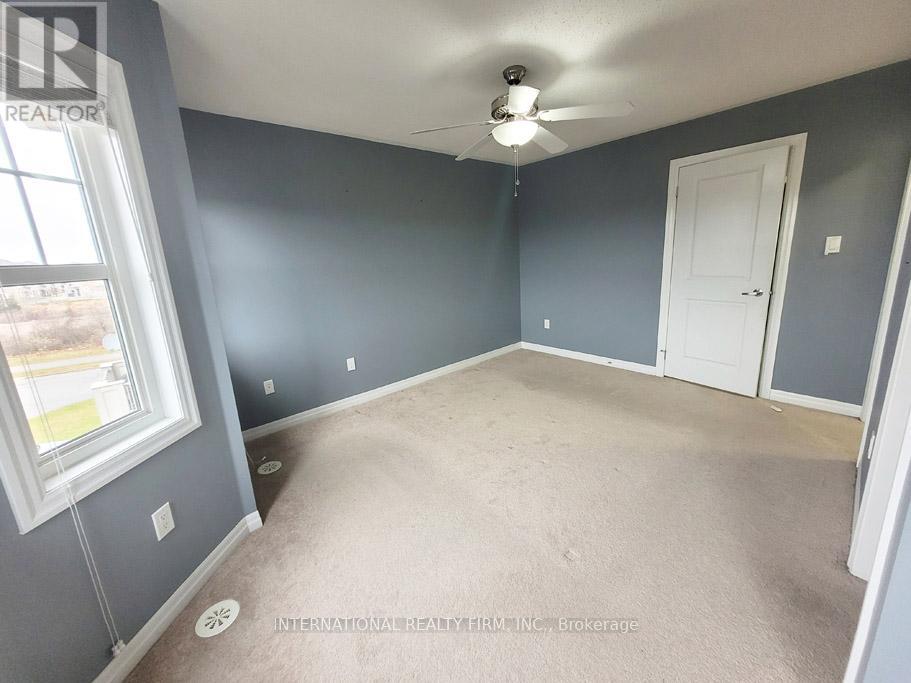2 Bedroom
3 Bathroom
1100 - 1500 sqft
Central Air Conditioning
Forced Air
$2,850 Monthly
Amazing Two Bedrooms Townhome with Two-and-a-Half Bathrooms, and Over 1,350 Square Feet Of Living space. One Car Garage with Inside Entry Door Plus Two Cars Driveway. Spacious Foyer in the Main Floor Perfect for Home Office or Workspace. Large Kitchen Features a Breakfast Bar, Granite Countertop and Stainless Steel Appliances. Open-Concept Dining Room and Living Room with Hardwood Floors and Access to An Oversized Balcony, Perfect For Relaxing Evening or Entertaining Guests. The Master Bedroom Has Large Windows and Full en-suite Bathroom With a Stand-up Shower. 2nd Bathroom in the 3rd Floor. (id:50787)
Property Details
|
MLS® Number
|
W12140136 |
|
Property Type
|
Single Family |
|
Community Name
|
1033 - HA Harrison |
|
Amenities Near By
|
Park, Public Transit, Schools, Hospital |
|
Features
|
In Suite Laundry |
|
Parking Space Total
|
3 |
|
Structure
|
Porch |
Building
|
Bathroom Total
|
3 |
|
Bedrooms Above Ground
|
2 |
|
Bedrooms Total
|
2 |
|
Appliances
|
Garage Door Opener Remote(s), Dishwasher, Dryer, Garage Door Opener, Microwave, Stove, Washer, Refrigerator |
|
Construction Style Attachment
|
Attached |
|
Cooling Type
|
Central Air Conditioning |
|
Exterior Finish
|
Brick, Vinyl Siding |
|
Flooring Type
|
Ceramic, Hardwood, Carpeted |
|
Foundation Type
|
Poured Concrete |
|
Half Bath Total
|
1 |
|
Heating Fuel
|
Natural Gas |
|
Heating Type
|
Forced Air |
|
Stories Total
|
3 |
|
Size Interior
|
1100 - 1500 Sqft |
|
Type
|
Row / Townhouse |
|
Utility Water
|
Municipal Water |
Parking
Land
|
Acreage
|
No |
|
Land Amenities
|
Park, Public Transit, Schools, Hospital |
|
Sewer
|
Sanitary Sewer |
|
Size Depth
|
44 Ft ,3 In |
|
Size Frontage
|
21 Ft |
|
Size Irregular
|
21 X 44.3 Ft |
|
Size Total Text
|
21 X 44.3 Ft |
Rooms
| Level |
Type |
Length |
Width |
Dimensions |
|
Second Level |
Living Room |
6.16 m |
3.72 m |
6.16 m x 3.72 m |
|
Second Level |
Dining Room |
6.16 m |
3.72 m |
6.16 m x 3.72 m |
|
Second Level |
Kitchen |
4.21 m |
3.11 m |
4.21 m x 3.11 m |
|
Third Level |
Primary Bedroom |
3.78 m |
3.3 m |
3.78 m x 3.3 m |
|
Third Level |
Bedroom |
3.23 m |
3.08 m |
3.23 m x 3.08 m |
|
Third Level |
Bathroom |
1.8 m |
2 m |
1.8 m x 2 m |
|
Third Level |
Bathroom |
1.5 m |
2 m |
1.5 m x 2 m |
|
Ground Level |
Foyer |
3.71 m |
2.88 m |
3.71 m x 2.88 m |
|
Ground Level |
Laundry Room |
2.5 m |
3 m |
2.5 m x 3 m |
Utilities
|
Cable
|
Installed |
|
Sewer
|
Installed |
https://www.realtor.ca/real-estate/28294669/222-mortimer-crescent-milton-ha-harrison-1033-ha-harrison
















