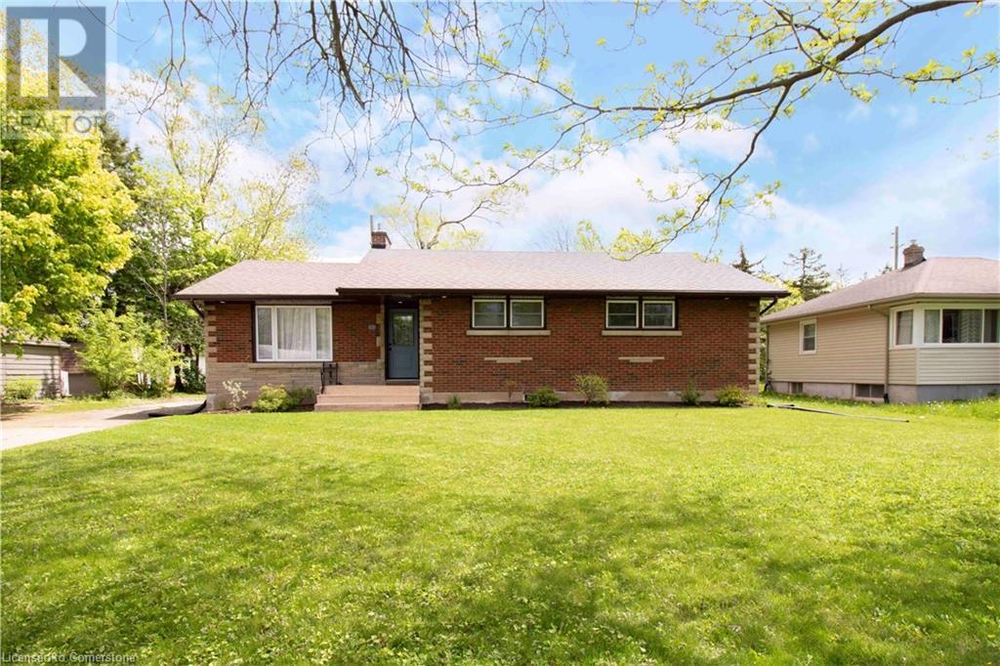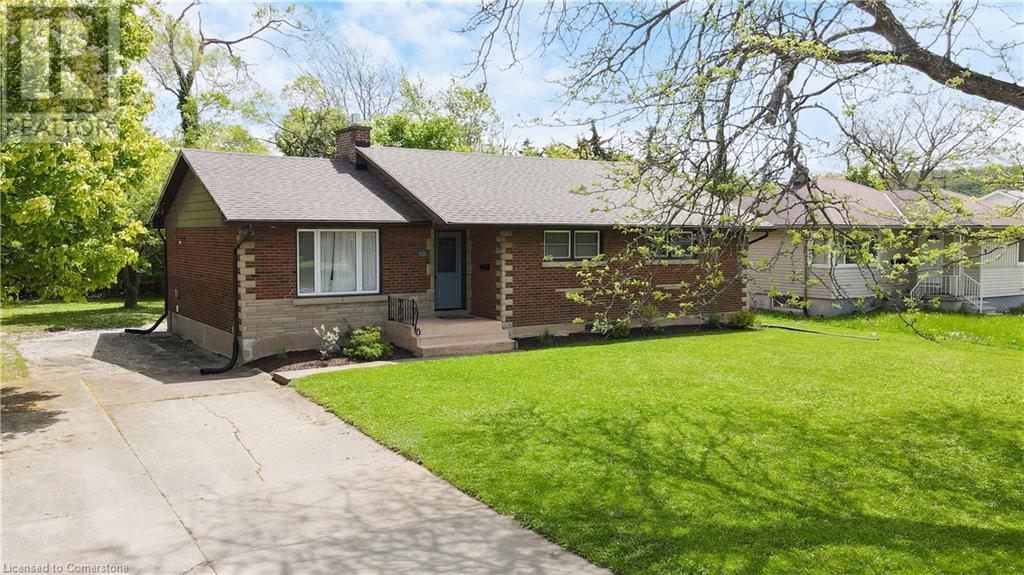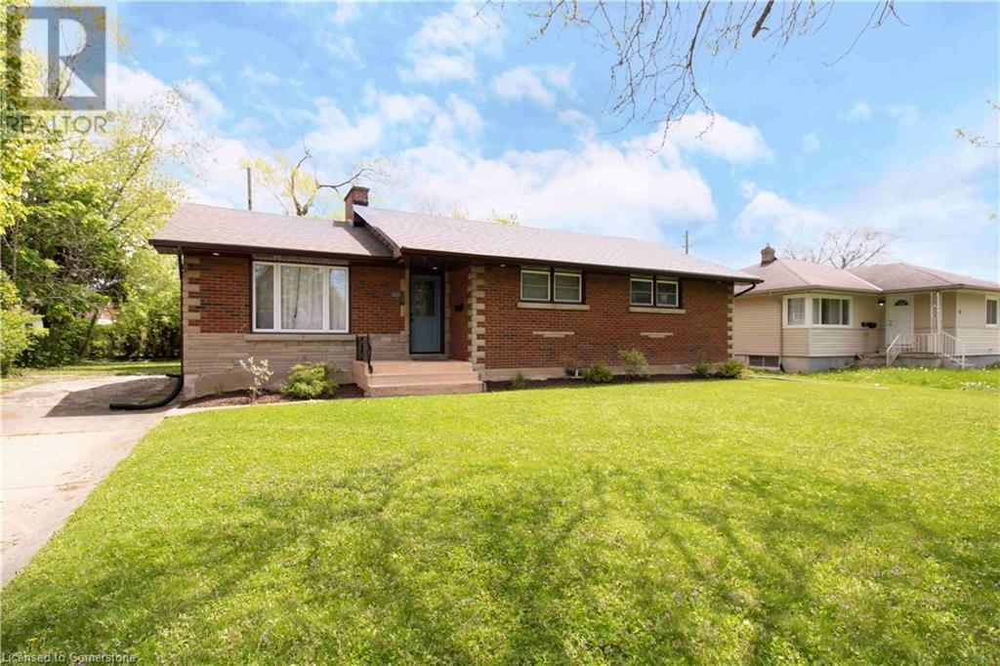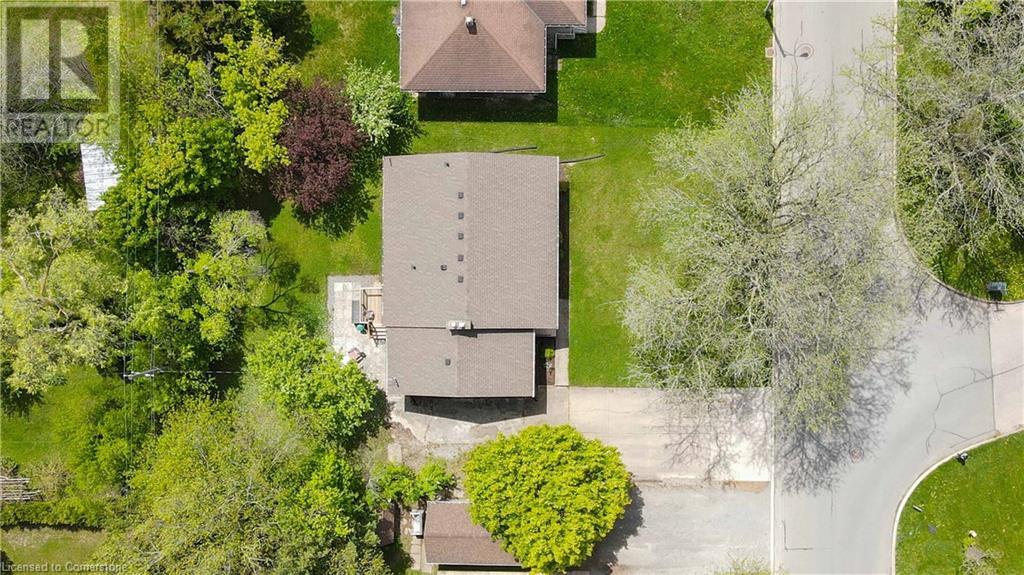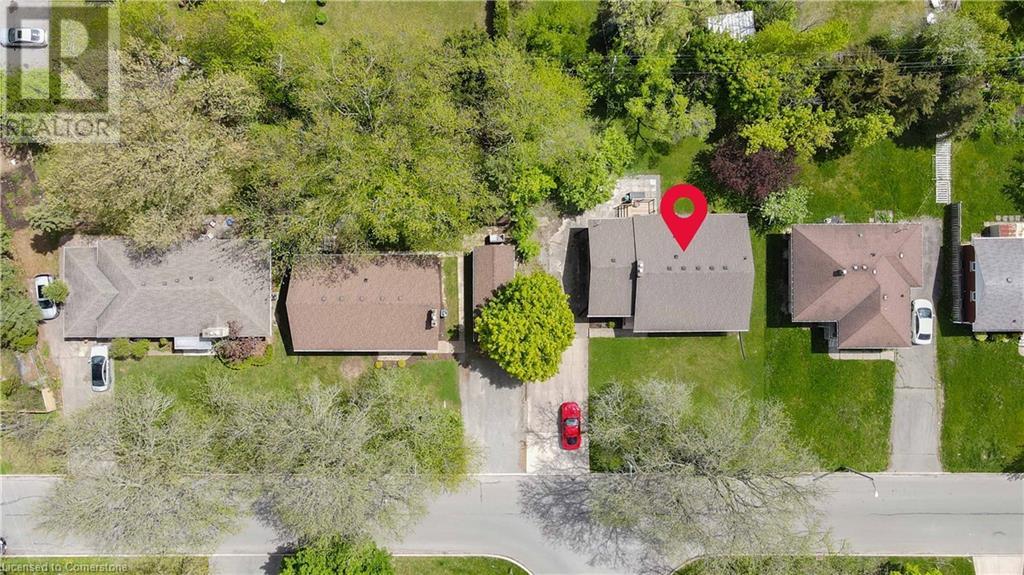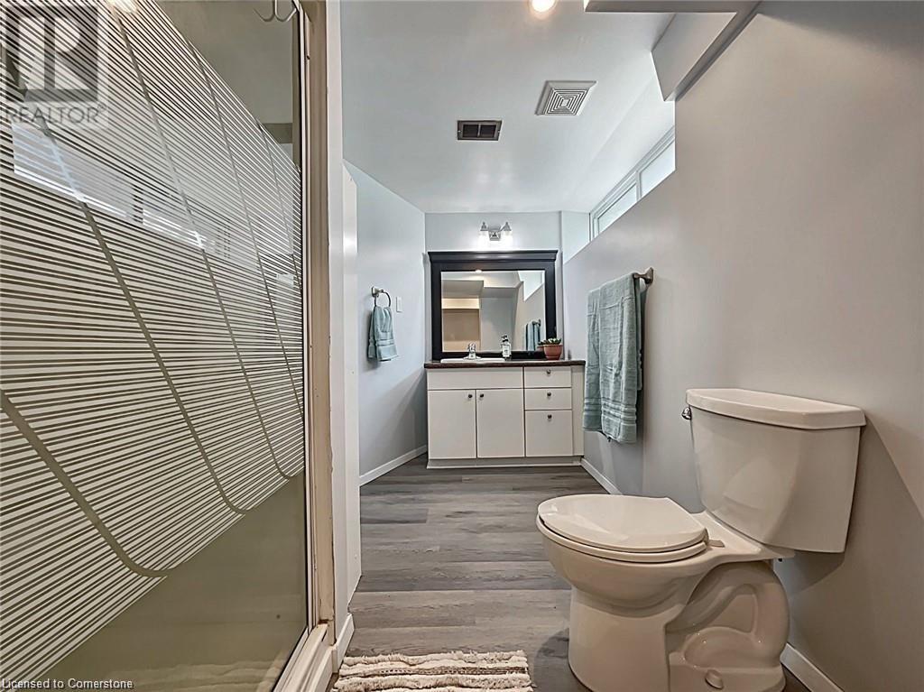6 Bedroom
2 Bathroom
1476 sqft
Bungalow
Central Air Conditioning
Forced Air
$769,000
Great family home or investment opportunity! Welcome to 31 Masterson Drive, a beautifully updated home nestled in the serene Glenridge neighbourhood. This charming all brick bungalow offers 3+3 bedrooms and 2 full bathrooms, featuring an open-concept living, dining, and kitchen area. Recent upgrades include a newly installed gas fireplace, updated windows & doors, fresh paint throughout, modern light fixtures, a new back deck, updated soffits, fascia, eavestroughs, and exterior waterproofing. Brock University is just minutes away, making it ideal for families and investors alike, while it is also very close to shopping centres like the Pen Centre, schools, parks, and various local amenities. Parking won't be an issue with this extra large concrete driveway that can easily fit 6 vehicles. Whether you're looking for a comfortable family residence or a promising investment property, this home combines modern updates with a prime location. Can be purchased with #29 - live in one and rent the other or rent both side by side. Don't miss out on this exceptional opportunity! (id:50787)
Property Details
|
MLS® Number
|
40726717 |
|
Property Type
|
Single Family |
|
Amenities Near By
|
Schools, Shopping |
|
Parking Space Total
|
6 |
Building
|
Bathroom Total
|
2 |
|
Bedrooms Above Ground
|
3 |
|
Bedrooms Below Ground
|
3 |
|
Bedrooms Total
|
6 |
|
Architectural Style
|
Bungalow |
|
Basement Development
|
Finished |
|
Basement Type
|
Full (finished) |
|
Construction Style Attachment
|
Detached |
|
Cooling Type
|
Central Air Conditioning |
|
Exterior Finish
|
Brick |
|
Heating Type
|
Forced Air |
|
Stories Total
|
1 |
|
Size Interior
|
1476 Sqft |
|
Type
|
House |
|
Utility Water
|
Municipal Water |
Land
|
Acreage
|
No |
|
Land Amenities
|
Schools, Shopping |
|
Sewer
|
Municipal Sewage System |
|
Size Depth
|
109 Ft |
|
Size Frontage
|
80 Ft |
|
Size Total Text
|
Under 1/2 Acre |
|
Zoning Description
|
R1 |
Rooms
| Level |
Type |
Length |
Width |
Dimensions |
|
Basement |
3pc Bathroom |
|
|
Measurements not available |
|
Basement |
Bedroom |
|
|
14'11'' x 11'4'' |
|
Basement |
Bedroom |
|
|
14'11'' x 12'5'' |
|
Basement |
Bedroom |
|
|
16'5'' x 10'10'' |
|
Basement |
Family Room |
|
|
12'1'' x 11'0'' |
|
Main Level |
Bedroom |
|
|
12'1'' x 11'0'' |
|
Main Level |
4pc Bathroom |
|
|
Measurements not available |
|
Main Level |
Bedroom |
|
|
13'5'' x 9'10'' |
|
Main Level |
Primary Bedroom |
|
|
17'6'' x 10'11'' |
|
Main Level |
Kitchen |
|
|
14'0'' x 10'10'' |
|
Main Level |
Dining Room |
|
|
13'4'' x 10'3'' |
|
Main Level |
Living Room |
|
|
14'9'' x 13'4'' |
https://www.realtor.ca/real-estate/28294675/31-masterson-avenue-st-catharines

