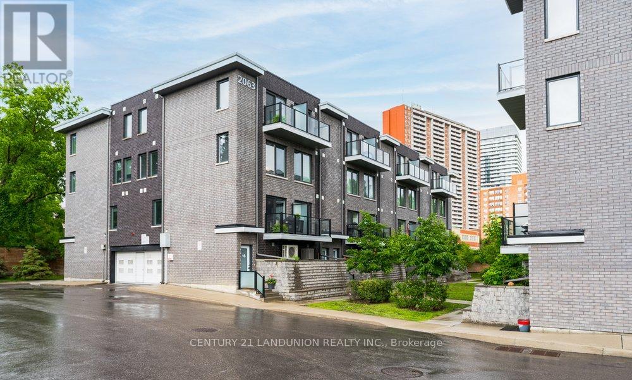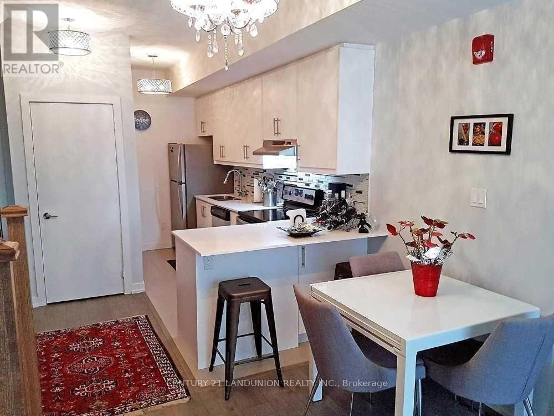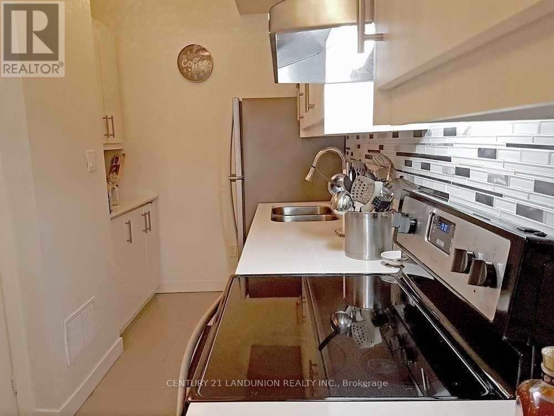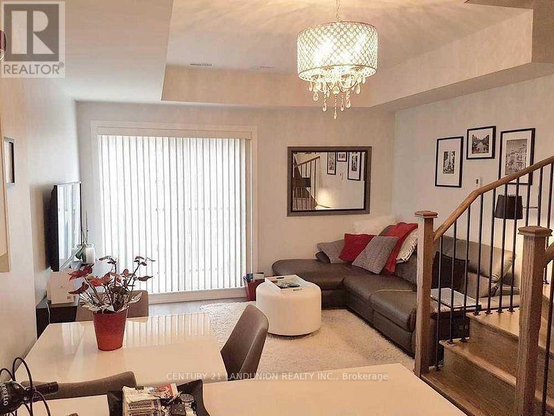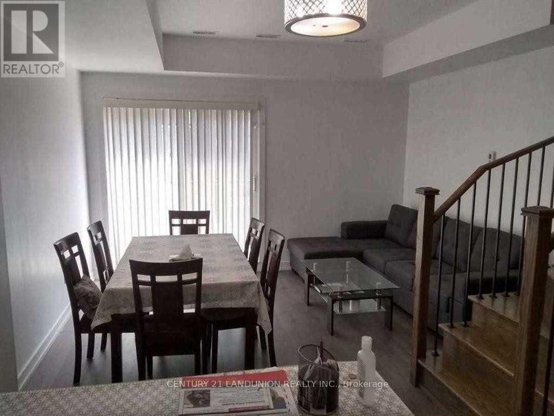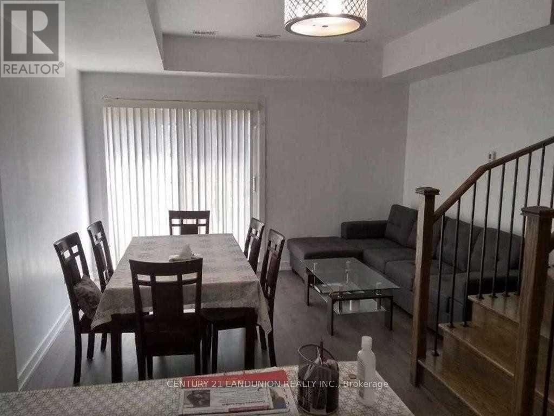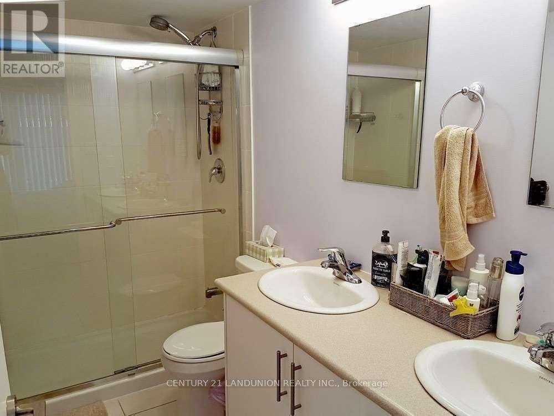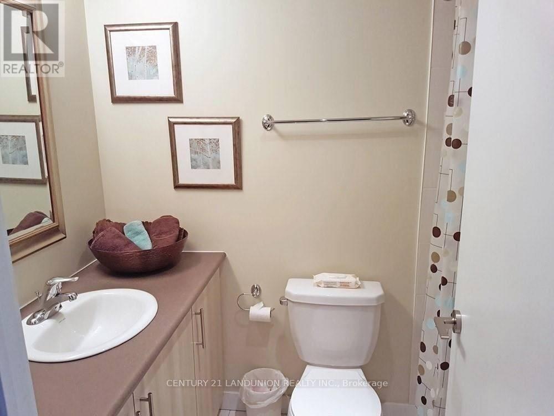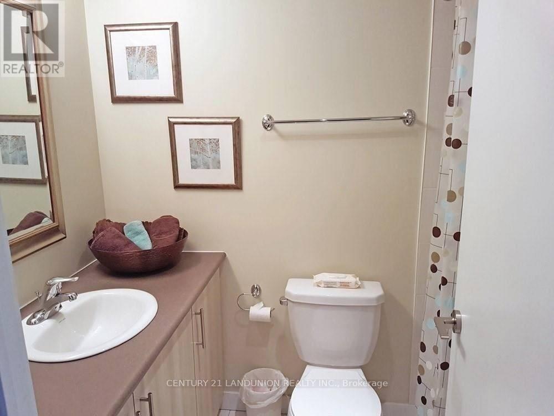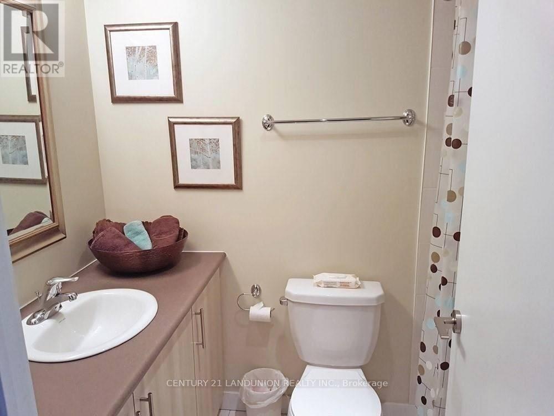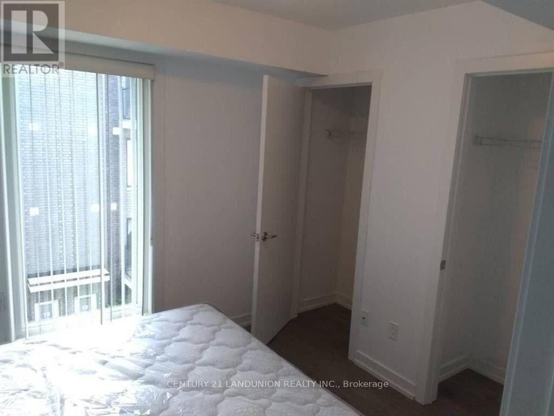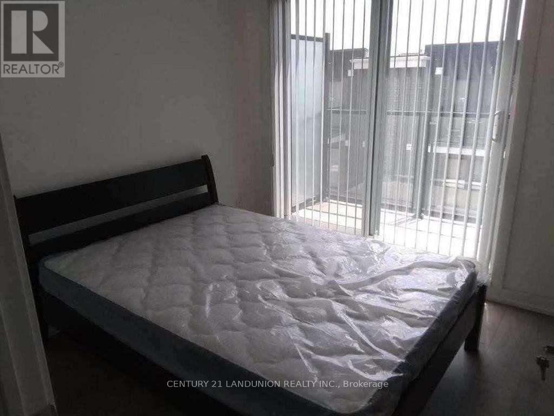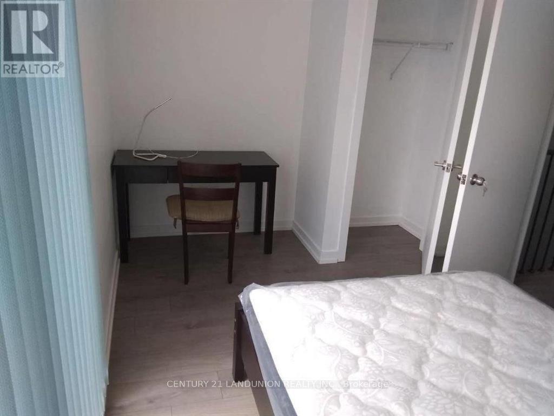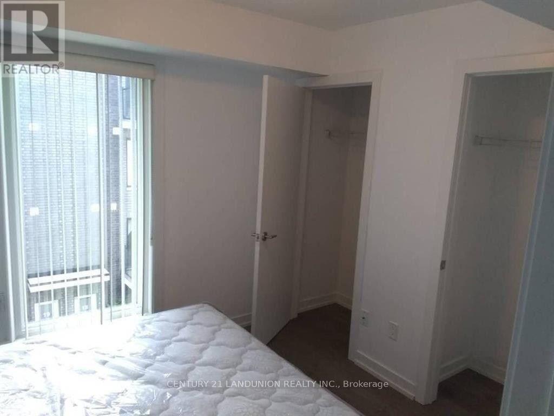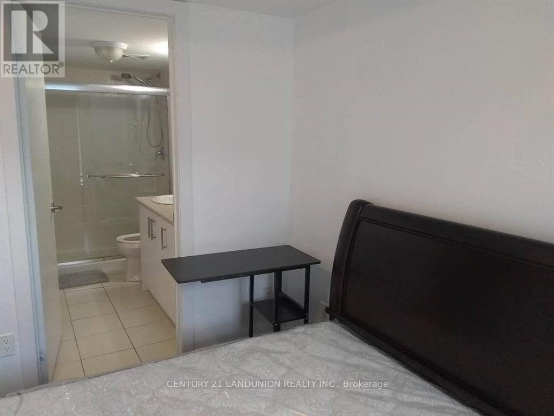289-597-1980
infolivingplus@gmail.com
14 - 2063 Weston Road Toronto (Weston), Ontario M9N 1X7
3 Bedroom
3 Bathroom
1200 - 1399 sqft
Fireplace
Central Air Conditioning
Forced Air
$3,050 Monthly
3 Bedroom Plus Den/Flexi Room, 3 Bath, Newly Renovated.Furnished, W/O To Balcony From High Ceiling Living Room And From Br 3, Upgraded Kitchen, Quartz Countertops, B/Spalsh, Double Sink, Built-In Dishwasher, Extended Cabinets, Potlights. Ensuite Laundry, Covered Parking, Storage Room, Central Air, Humidifier. Conveniently Located With Walking Distance To Schools, Public Parks, Bike Trail, Ttc, Up Express, Medical Centres, Banking, Shopping, Public Library Extras: (id:50787)
Property Details
| MLS® Number | W12140078 |
| Property Type | Single Family |
| Community Name | Weston |
| Amenities Near By | Public Transit |
| Community Features | Pet Restrictions |
| Features | Balcony |
| Parking Space Total | 1 |
Building
| Bathroom Total | 3 |
| Bedrooms Above Ground | 3 |
| Bedrooms Total | 3 |
| Amenities | Storage - Locker |
| Appliances | Dishwasher, Dryer, Washer, Refrigerator |
| Cooling Type | Central Air Conditioning |
| Exterior Finish | Brick |
| Fireplace Present | Yes |
| Flooring Type | Laminate |
| Half Bath Total | 1 |
| Heating Fuel | Natural Gas |
| Heating Type | Forced Air |
| Stories Total | 3 |
| Size Interior | 1200 - 1399 Sqft |
| Type | Row / Townhouse |
Parking
| Garage |
Land
| Acreage | No |
| Land Amenities | Public Transit |
Rooms
| Level | Type | Length | Width | Dimensions |
|---|---|---|---|---|
| Second Level | Bedroom | 3.69 m | 2.74 m | 3.69 m x 2.74 m |
| Second Level | Bedroom | 3.69 m | 2.44 m | 3.69 m x 2.44 m |
| Third Level | Primary Bedroom | 3.69 m | 2.74 m | 3.69 m x 2.74 m |
| Main Level | Dining Room | 2.5 m | 2.13 m | 2.5 m x 2.13 m |
| Main Level | Kitchen | 4.05 m | 1.71 m | 4.05 m x 1.71 m |
| Ground Level | Foyer | 2 m | 1 m | 2 m x 1 m |
https://www.realtor.ca/real-estate/28294588/14-2063-weston-road-toronto-weston-weston

