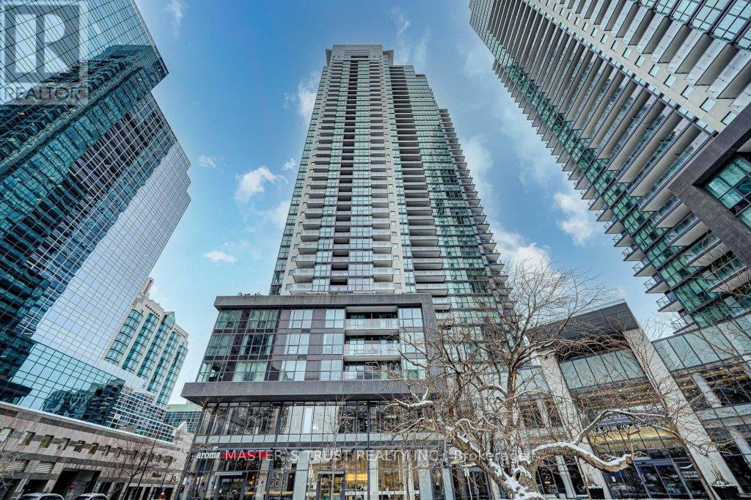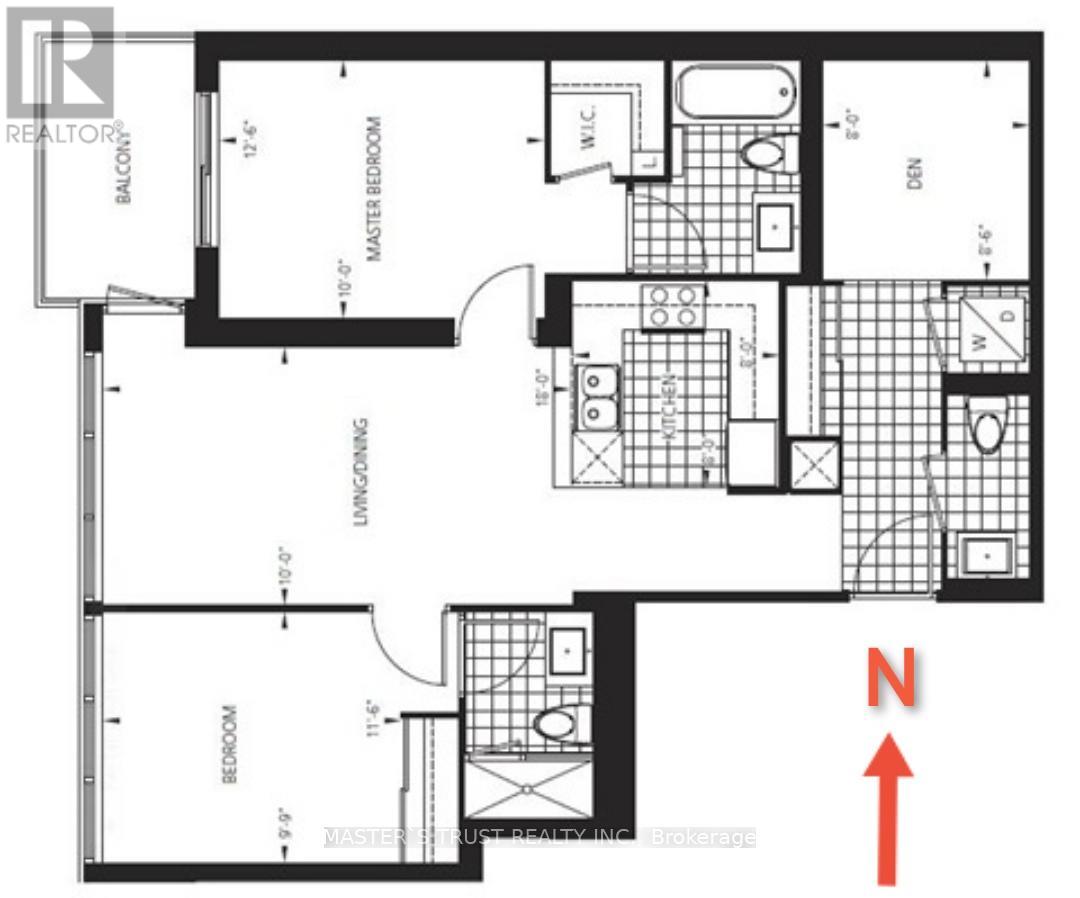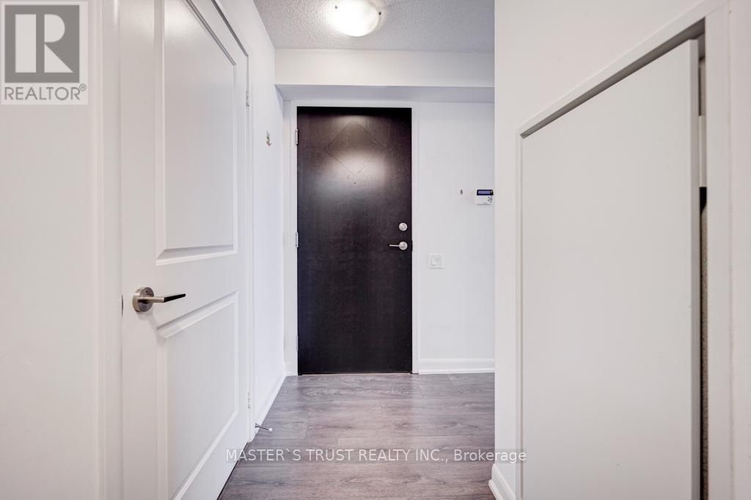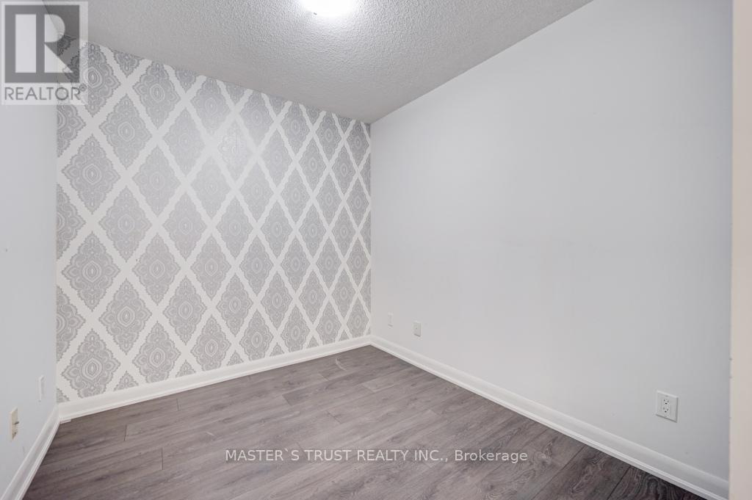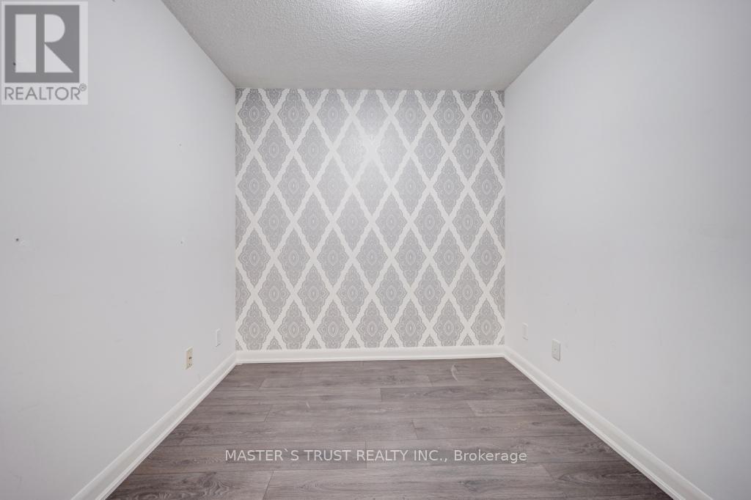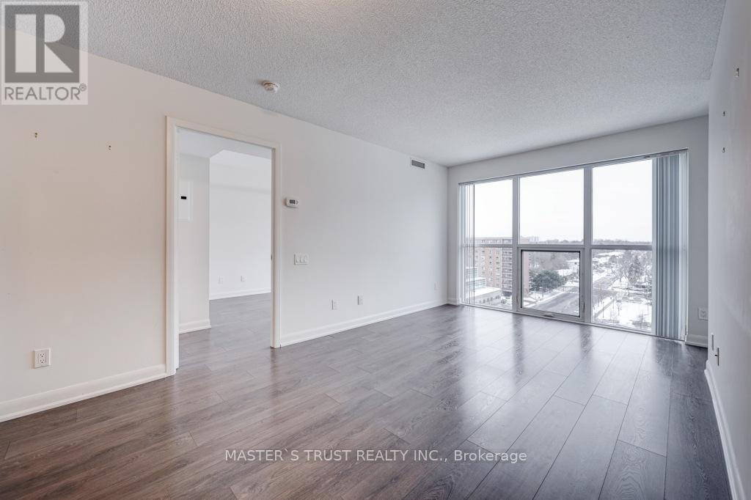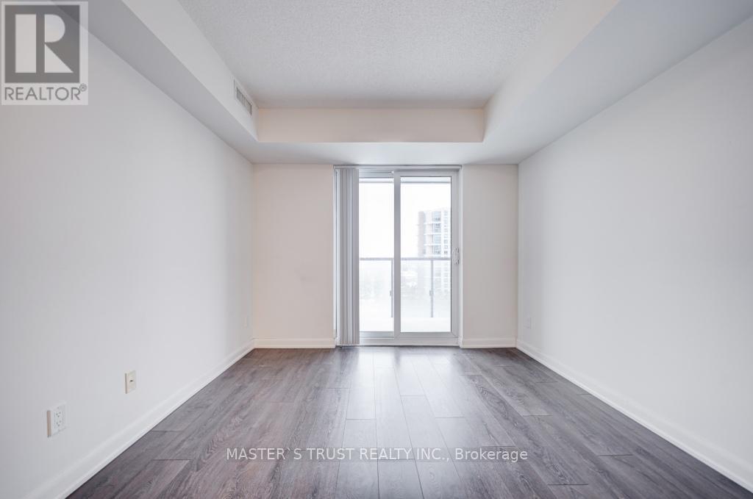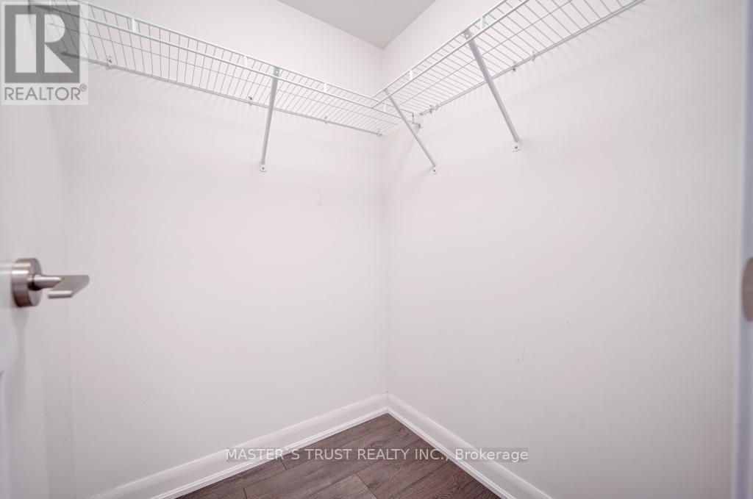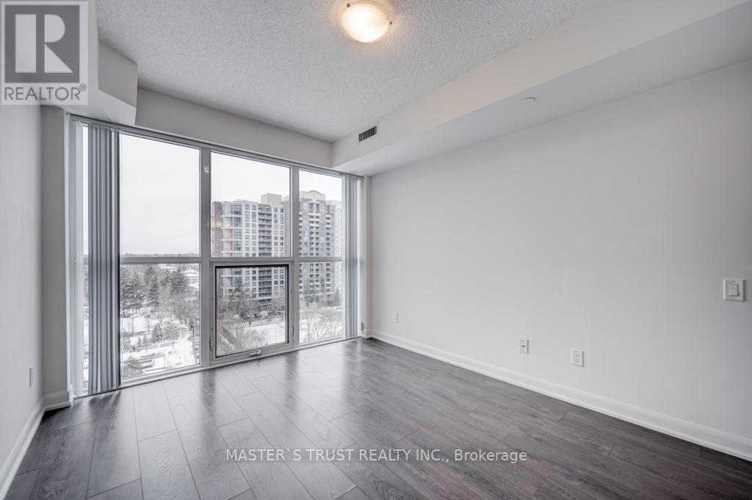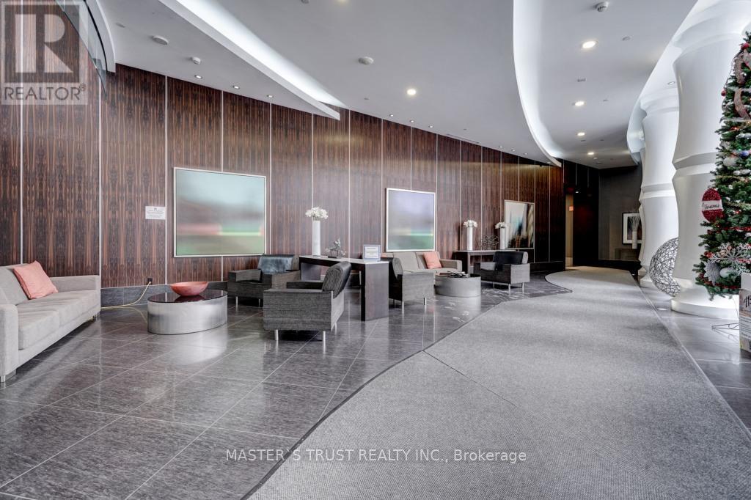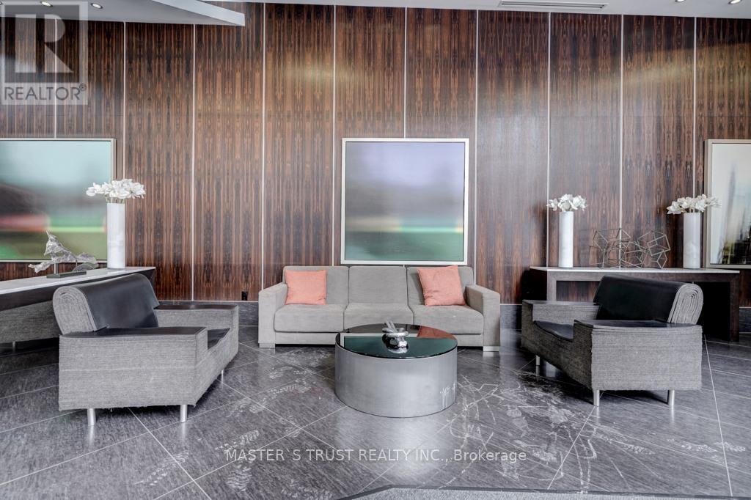3 Bedroom
3 Bathroom
1000 - 1199 sqft
Central Air Conditioning
Forced Air
$3,700 Monthly
Luxury Gibson Square By Menkes, Large 2 Bdrm + 1 Den & 3 Wsrm Over 1,000 Sqft, 2 Split Principle Bedrooms With Each Ensuite Washroom, Extra Powder Room, Den Is Separate Area (To Be Used As 3rd Bedroom), Clear View To West, All Engineering Hardwood Floor, Modern Style Kitchen With Granite Counter And Breakfast Bar. Best Location In North York Centre, Direct Access To Subway, Library, Shops, Plenty Of Restaurants, And All Amenities Etc. Ready To Move In & Enjoy! (id:50787)
Property Details
|
MLS® Number
|
C12140096 |
|
Property Type
|
Single Family |
|
Community Name
|
Willowdale West |
|
Community Features
|
Pets Not Allowed |
|
Features
|
Balcony |
|
Parking Space Total
|
1 |
Building
|
Bathroom Total
|
3 |
|
Bedrooms Above Ground
|
2 |
|
Bedrooms Below Ground
|
1 |
|
Bedrooms Total
|
3 |
|
Age
|
6 To 10 Years |
|
Amenities
|
Security/concierge, Exercise Centre, Party Room, Sauna, Storage - Locker |
|
Appliances
|
Blinds, Dishwasher, Dryer, Stove, Washer, Refrigerator |
|
Cooling Type
|
Central Air Conditioning |
|
Exterior Finish
|
Concrete |
|
Flooring Type
|
Laminate, Ceramic |
|
Half Bath Total
|
1 |
|
Heating Fuel
|
Natural Gas |
|
Heating Type
|
Forced Air |
|
Size Interior
|
1000 - 1199 Sqft |
|
Type
|
Apartment |
Parking
Land
Rooms
| Level |
Type |
Length |
Width |
Dimensions |
|
Main Level |
Living Room |
5.99 m |
3.25 m |
5.99 m x 3.25 m |
|
Main Level |
Dining Room |
5.99 m |
3.25 m |
5.99 m x 3.25 m |
|
Main Level |
Kitchen |
2.55 m |
2.55 m |
2.55 m x 2.55 m |
|
Main Level |
Primary Bedroom |
4.19 m |
3.25 m |
4.19 m x 3.25 m |
|
Main Level |
Bedroom 2 |
3.85 m |
3.25 m |
3.85 m x 3.25 m |
|
Main Level |
Den |
2.85 m |
2.59 m |
2.85 m x 2.59 m |
https://www.realtor.ca/real-estate/28294598/815-5162-yonge-street-toronto-willowdale-west-willowdale-west

