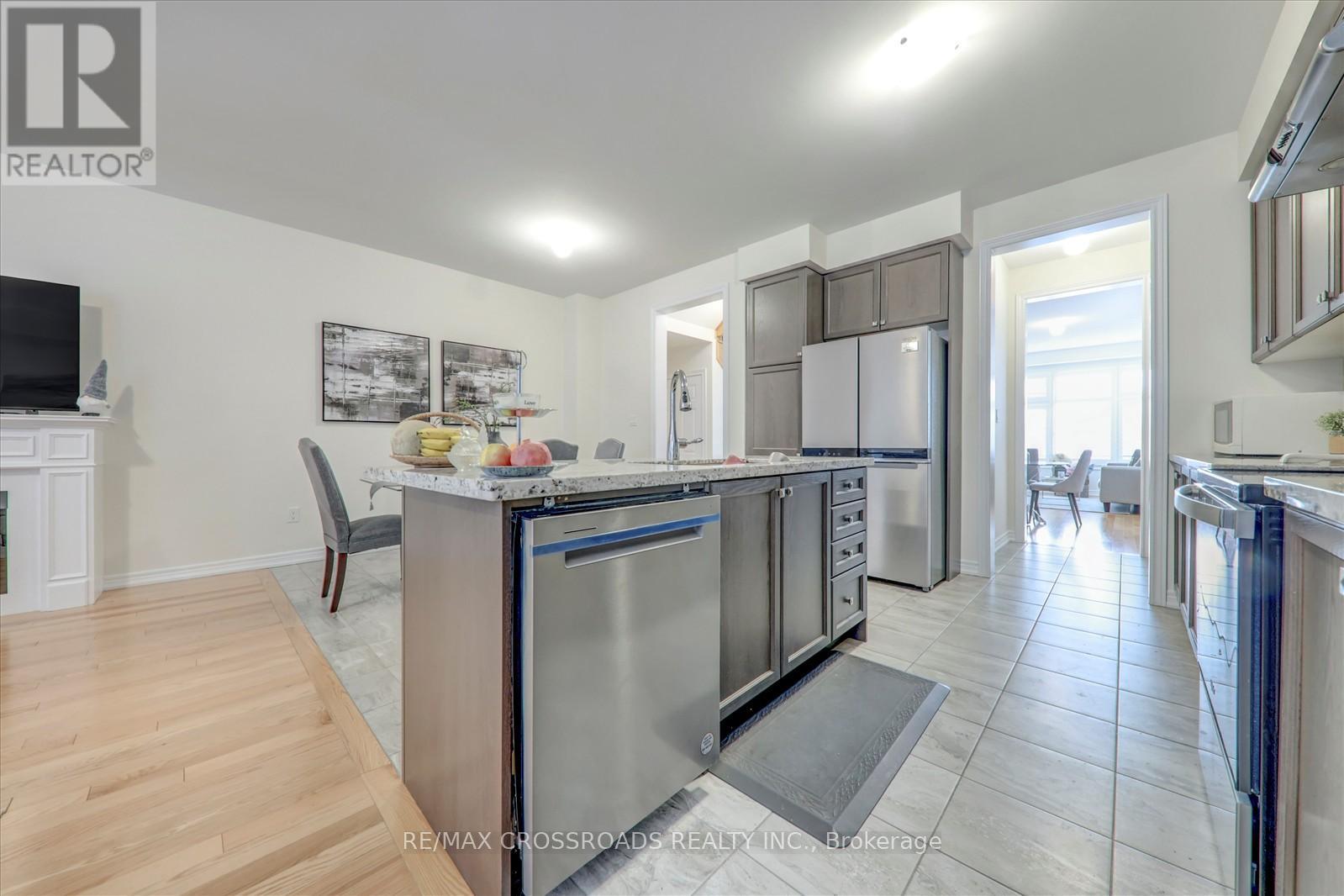5 Bedroom
4 Bathroom
2500 - 3000 sqft
Fireplace
Central Air Conditioning
Forced Air
$3,600 Monthly
Well Maintained & Spacious 4+1 Beds & 4 Baths End Unit Freehold Townhouse Located In A Sought After Family Neighbourhood. The Open-Concept Layout Features A Combined Living & Dining Area. The Modern Kitchen Boasts Quartz Countertops, Stunning Backsplash, Breakfast Bar, Cabinetry & S/S Appliances. Hardwood Floor Throughout The Main Level. The Master Bed Retreat W/ Over-Sized Luxurious 5Pcs En-Suite, A Charming Sitting Area, Massive W/I Closets, & Large Windows For Plenty Of Natural Light. The Open Concept Family Room Comes W/Fireplace. Total 2,738 Sq.Ft Feels like a Detached Home. Ascend the Oak Staircase to Discover an Upper Floor Media Room. Close To Seaton Hiking Trail, Mins To Pickering Town Centre, Schools, Pickering GO Station, Easy Access To Hwy 401/ 407/ 412 & Smart Centre. Walking Distance To Parks, School Bus Services & More. Dont Miss Out on This Opportunity To Lease A Beautiful House. A Must See! (id:50787)
Property Details
|
MLS® Number
|
E12139922 |
|
Property Type
|
Single Family |
|
Community Name
|
Rural Pickering |
|
Parking Space Total
|
4 |
Building
|
Bathroom Total
|
4 |
|
Bedrooms Above Ground
|
4 |
|
Bedrooms Below Ground
|
1 |
|
Bedrooms Total
|
5 |
|
Age
|
0 To 5 Years |
|
Appliances
|
Dishwasher, Dryer, Garage Door Opener, Hood Fan, Stove, Washer, Window Coverings, Refrigerator |
|
Construction Style Attachment
|
Attached |
|
Cooling Type
|
Central Air Conditioning |
|
Exterior Finish
|
Brick, Stucco |
|
Fireplace Present
|
Yes |
|
Fireplace Total
|
1 |
|
Flooring Type
|
Hardwood, Carpeted, Ceramic |
|
Foundation Type
|
Concrete |
|
Half Bath Total
|
1 |
|
Heating Fuel
|
Natural Gas |
|
Heating Type
|
Forced Air |
|
Stories Total
|
2 |
|
Size Interior
|
2500 - 3000 Sqft |
|
Type
|
Row / Townhouse |
|
Utility Water
|
Municipal Water |
Parking
Land
|
Acreage
|
No |
|
Sewer
|
Sanitary Sewer |
|
Size Depth
|
106 Ft ,1 In |
|
Size Frontage
|
25 Ft ,2 In |
|
Size Irregular
|
25.2 X 106.1 Ft |
|
Size Total Text
|
25.2 X 106.1 Ft |
Rooms
| Level |
Type |
Length |
Width |
Dimensions |
|
Second Level |
Media |
2.44 m |
2.44 m |
2.44 m x 2.44 m |
|
Second Level |
Primary Bedroom |
6.09 m |
3.66 m |
6.09 m x 3.66 m |
|
Second Level |
Sitting Room |
5.79 m |
2.45 m |
5.79 m x 2.45 m |
|
Second Level |
Bedroom 2 |
3.68 m |
2.79 m |
3.68 m x 2.79 m |
|
Second Level |
Bedroom 3 |
3.71 m |
2.79 m |
3.71 m x 2.79 m |
|
Second Level |
Bedroom 4 |
3.15 m |
3.05 m |
3.15 m x 3.05 m |
|
Main Level |
Family Room |
5.69 m |
3.35 m |
5.69 m x 3.35 m |
|
Main Level |
Living Room |
5.69 m |
4.63 m |
5.69 m x 4.63 m |
|
Main Level |
Dining Room |
5.69 m |
3.05 m |
5.69 m x 3.05 m |
|
Main Level |
Eating Area |
3.05 m |
3.05 m |
3.05 m x 3.05 m |
|
Main Level |
Kitchen |
3.66 m |
2.64 m |
3.66 m x 2.64 m |
https://www.realtor.ca/real-estate/28294206/1183-caliper-lane-pickering-rural-pickering






































