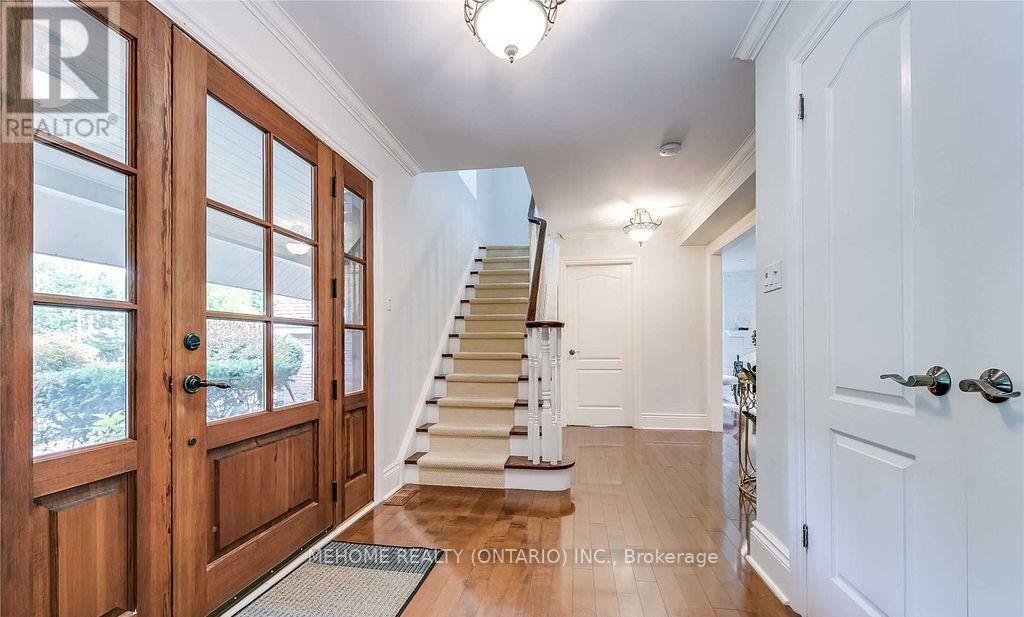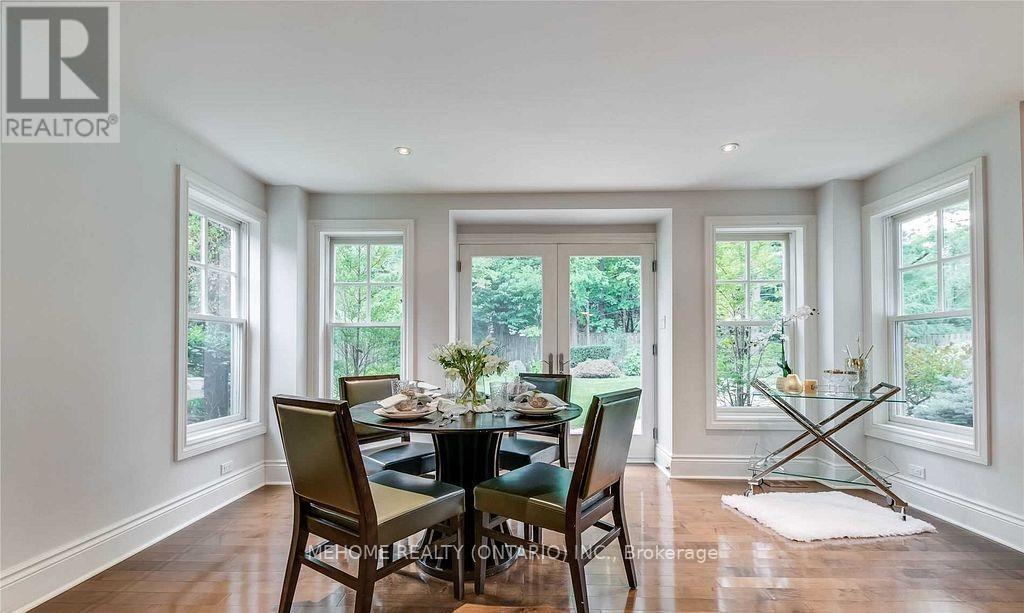5 Bedroom
3 Bathroom
2500 - 3000 sqft
Fireplace
Inground Pool
Central Air Conditioning
Forced Air
$8,200 Monthly
Welcome to this gorgeous home in Southeast Oakville, situated on a wide and deep lot along a quiet, family-friendly street. The inviting covered porch leads to an exquisite foyer, setting the tone for the rest of the home. The stunning Beckerman kitchen features large windows that flood the space with natural light. Walk out from the family room, breakfast area, and dining room to a private backyard oasis, complete with an entertainment patio, BBQ area, and an inground saltwater pool with a heater perfect for relaxing and hosting. The spacious primary bedroom overlooks the serene backyard through oversized windows. The finished basement, with separate access, offers ideal potential for a nanny suite or additional living space. Updates include a new pool heater (2021) and pool liner (2022)., within walking distance to Maple Grove Public School, E.J. James Public School, and Oakville Trafalgar High School. The home is also conveniently close to some of Oakville finest private schools, including St. Mildred's-Lightbourn School, Linbrook School, and MacLachlan College, making it an outstanding choice for families seeking top-tier education. this home combines luxury living with an exceptional location. (id:50787)
Property Details
|
MLS® Number
|
W12139937 |
|
Property Type
|
Single Family |
|
Community Name
|
1006 - FD Ford |
|
Features
|
Carpet Free |
|
Parking Space Total
|
8 |
|
Pool Type
|
Inground Pool |
|
Structure
|
Shed |
Building
|
Bathroom Total
|
3 |
|
Bedrooms Above Ground
|
4 |
|
Bedrooms Below Ground
|
1 |
|
Bedrooms Total
|
5 |
|
Appliances
|
Water Heater, Central Vacuum |
|
Basement Development
|
Finished |
|
Basement Type
|
N/a (finished) |
|
Construction Style Attachment
|
Detached |
|
Cooling Type
|
Central Air Conditioning |
|
Exterior Finish
|
Brick, Wood |
|
Fireplace Present
|
Yes |
|
Flooring Type
|
Hardwood |
|
Foundation Type
|
Concrete |
|
Half Bath Total
|
1 |
|
Heating Fuel
|
Natural Gas |
|
Heating Type
|
Forced Air |
|
Stories Total
|
2 |
|
Size Interior
|
2500 - 3000 Sqft |
|
Type
|
House |
|
Utility Water
|
Municipal Water |
Parking
Land
|
Acreage
|
No |
|
Sewer
|
Sanitary Sewer |
|
Size Depth
|
150 Ft |
|
Size Frontage
|
100 Ft |
|
Size Irregular
|
100 X 150 Ft |
|
Size Total Text
|
100 X 150 Ft |
Rooms
| Level |
Type |
Length |
Width |
Dimensions |
|
Second Level |
Primary Bedroom |
4.75 m |
4.6 m |
4.75 m x 4.6 m |
|
Second Level |
Bedroom 2 |
3.89 m |
3.89 m |
3.89 m x 3.89 m |
|
Second Level |
Bedroom 3 |
4 m |
2.84 m |
4 m x 2.84 m |
|
Second Level |
Bedroom 4 |
3.89 m |
2.84 m |
3.89 m x 2.84 m |
|
Lower Level |
Bedroom 5 |
4.6 m |
2.82 m |
4.6 m x 2.82 m |
|
Lower Level |
Recreational, Games Room |
7.67 m |
3.81 m |
7.67 m x 3.81 m |
|
Main Level |
Kitchen |
5.84 m |
3.68 m |
5.84 m x 3.68 m |
|
Main Level |
Family Room |
7.57 m |
4.72 m |
7.57 m x 4.72 m |
|
Main Level |
Dining Room |
3.89 m |
3.89 m |
3.89 m x 3.89 m |
|
Main Level |
Living Room |
5.26 m |
3.91 m |
5.26 m x 3.91 m |
|
Main Level |
Eating Area |
3.18 m |
2.18 m |
3.18 m x 2.18 m |
https://www.realtor.ca/real-estate/28294242/282-gatestone-avenue-oakville-fd-ford-1006-fd-ford































