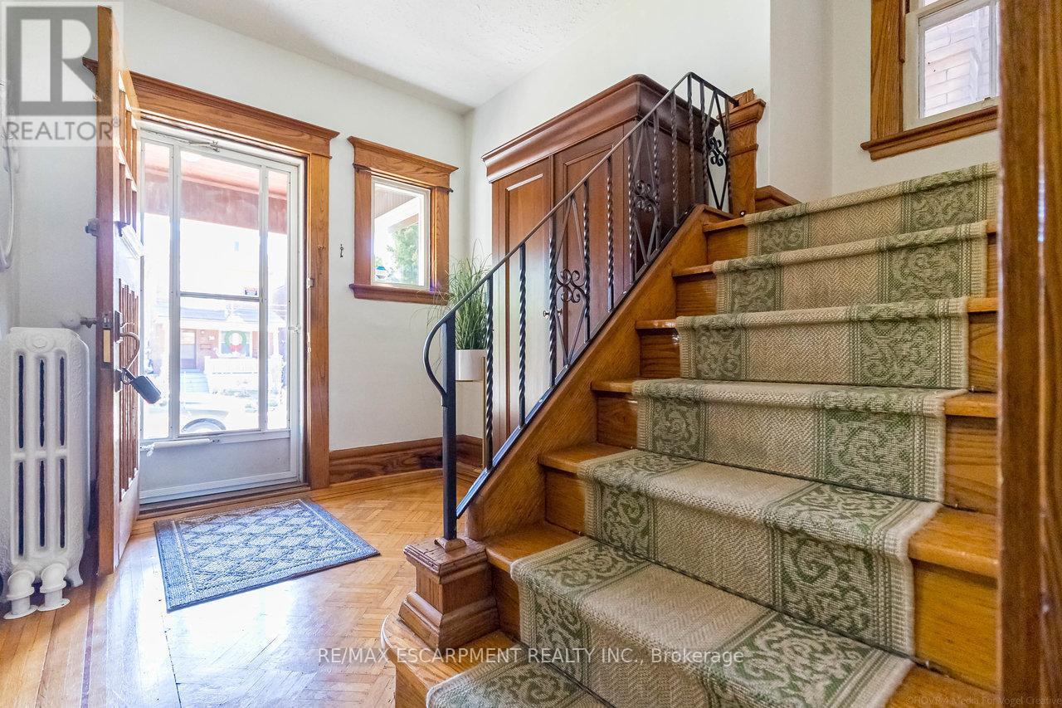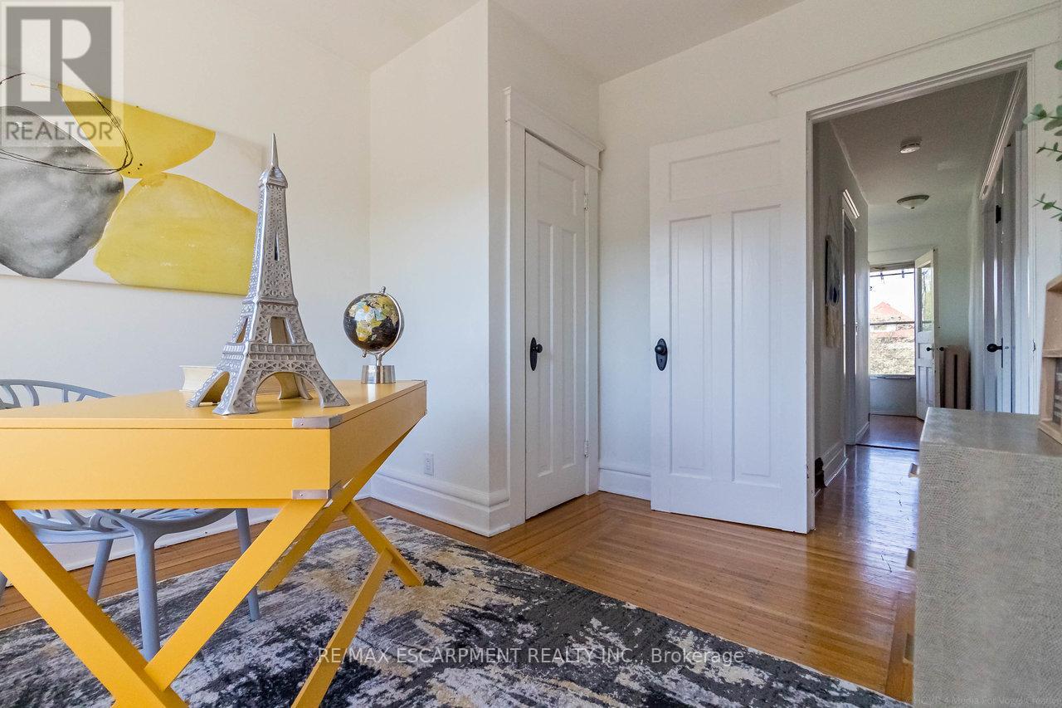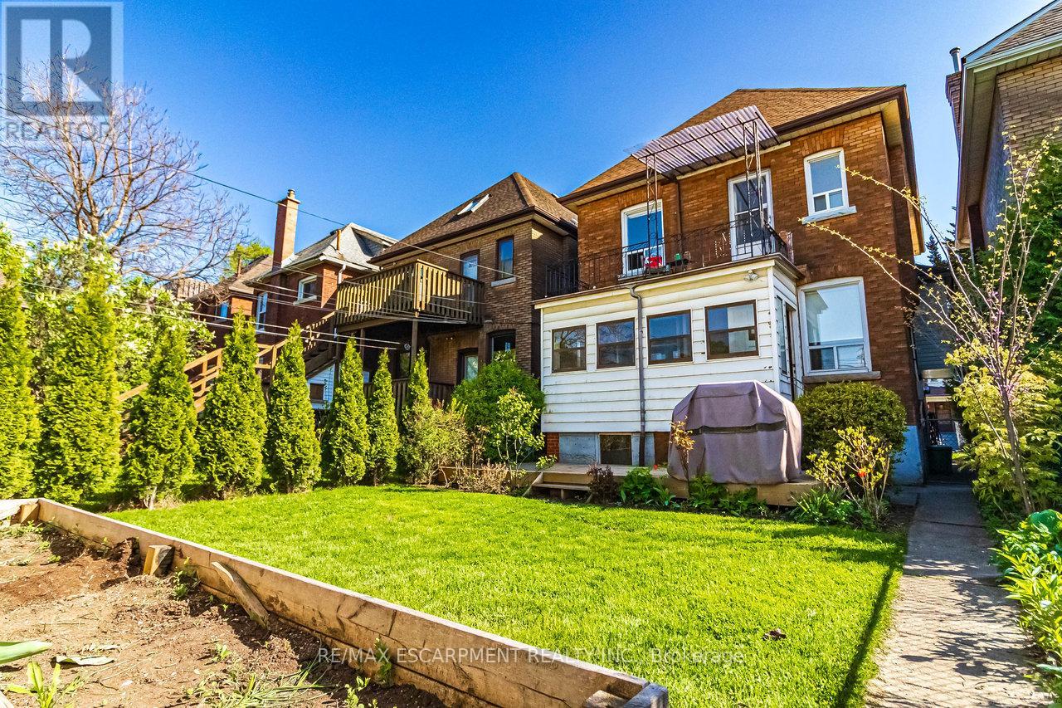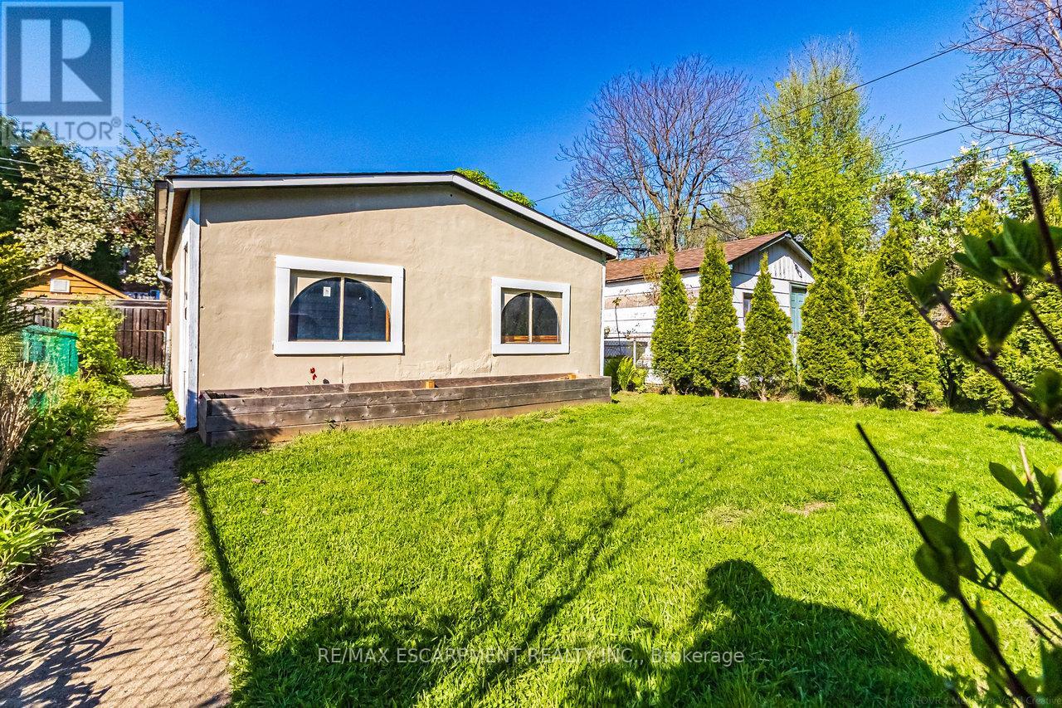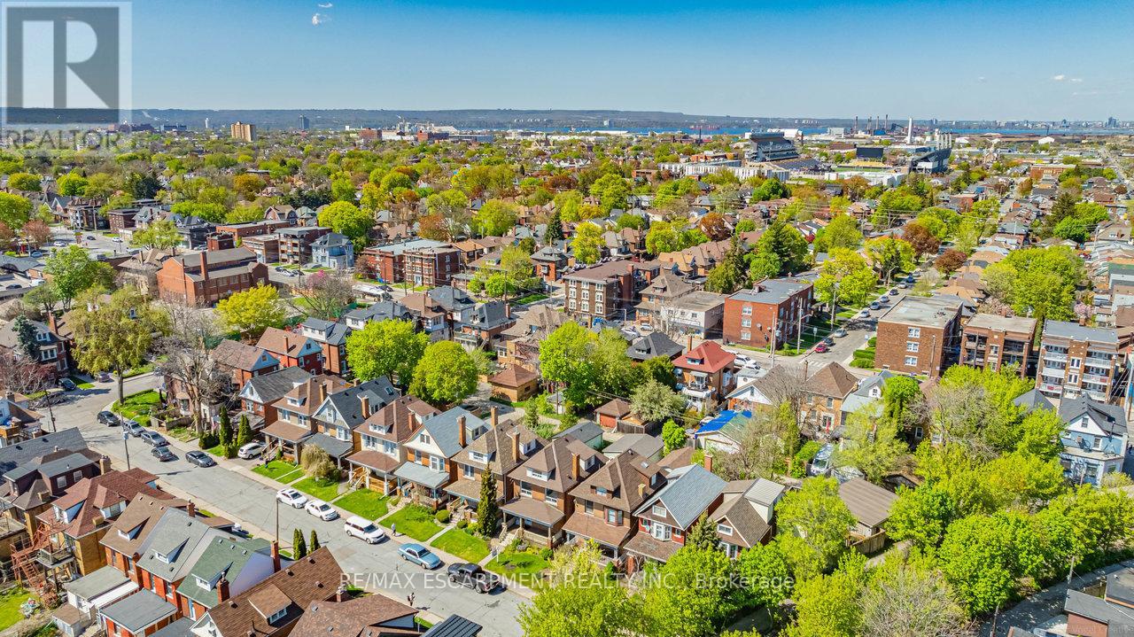4 Bedroom
2 Bathroom
1500 - 2000 sqft
Radiant Heat
$659,000
Discover incredible charm in this character-filled, spacious home! On this quiet, dead-end street, a large porch with southern exposure greets you. Orig hardwd flrs complemented by exquisite oak trim and baseboards speak to the homes timeless craftmanship. A welcoming grand foyer, featuring a solid oak staircase, sets a tone of classic elegance from the moment you arrive.Generous room sizes are a hallmark of this home. The spacious liv/rm w/gas fireplace (Nov 21) invites cozy evenings, while the formal din/rm is perfectly appointed for hosting memorable dinners with family and friends. Meal preparation becomes a breeze in the family-sized kitchen, designed for both functionality and connection. And just off the kitchen, a sunroom w/ breakfast nook and main-level deck beckons for casual family BBQs & creating cherished outdoor memories. Ascend to the 2nd level, where comfort meets character. 3 large bdrms provide restful retreats. The 4pc bath offers a touch of antique luxury with its classic claw foot tub, a perfect spot to unwind. Best of all, a rare walkout balcony awaits your private escape. Continue on to the huge loft where a lavish sized bedroom & a hobby room await.Versatility continues w/separate side entrance to the bsmt, rec/rm & a 3pc bath already in place, this space offers endless possibilities from a potential in-law suite or rental opportunity. For the hobbyist or aspiring mechanic, a truly rare bonus: a dbl car rear garage complete with hydro & a mechanics pit. Just steps from beautiful Gage Park.Enjoy peace of mind thanks to numerous updates: 95% high-eff IBC boiler (May 25), new garage shingles (May 25), and new architectural house shingles with a Limited Lifetime warranty (Apr 23). Plus, a whole home water filtration system (Dec 24). Opportunities like this dont last. To avoid disappointment and secure your future in this incredible property, act fast before I have to say SORRY its SOLD! (id:50787)
Property Details
|
MLS® Number
|
X12139803 |
|
Property Type
|
Single Family |
|
Community Name
|
St. Clair |
|
Amenities Near By
|
Hospital, Park, Place Of Worship |
|
Features
|
Cul-de-sac, Level Lot, Lane, Level |
|
Parking Space Total
|
2 |
|
Structure
|
Porch |
Building
|
Bathroom Total
|
2 |
|
Bedrooms Above Ground
|
4 |
|
Bedrooms Total
|
4 |
|
Age
|
100+ Years |
|
Appliances
|
Garage Door Opener Remote(s), Dryer, Freezer, Garage Door Opener, Stove, Washer, Whirlpool, Refrigerator |
|
Basement Development
|
Finished |
|
Basement Features
|
Separate Entrance |
|
Basement Type
|
N/a (finished) |
|
Construction Style Attachment
|
Detached |
|
Exterior Finish
|
Brick, Vinyl Siding |
|
Foundation Type
|
Block |
|
Heating Fuel
|
Natural Gas |
|
Heating Type
|
Radiant Heat |
|
Stories Total
|
3 |
|
Size Interior
|
1500 - 2000 Sqft |
|
Type
|
House |
|
Utility Water
|
Municipal Water |
Parking
Land
|
Acreage
|
No |
|
Fence Type
|
Fenced Yard |
|
Land Amenities
|
Hospital, Park, Place Of Worship |
|
Sewer
|
Sanitary Sewer |
|
Size Depth
|
117 Ft |
|
Size Frontage
|
27 Ft ,6 In |
|
Size Irregular
|
27.5 X 117 Ft |
|
Size Total Text
|
27.5 X 117 Ft |
|
Zoning Description
|
R1a |
Rooms
| Level |
Type |
Length |
Width |
Dimensions |
|
Second Level |
Primary Bedroom |
4.22 m |
3.05 m |
4.22 m x 3.05 m |
|
Second Level |
Bedroom |
3.4 m |
3.05 m |
3.4 m x 3.05 m |
|
Second Level |
Bedroom |
3.3 m |
2.72 m |
3.3 m x 2.72 m |
|
Second Level |
Bathroom |
2.97 m |
|
2.97 m x Measurements not available |
|
Second Level |
Den |
2.97 m |
1.19 m |
2.97 m x 1.19 m |
|
Third Level |
Loft |
2.97 m |
1.19 m |
2.97 m x 1.19 m |
|
Third Level |
Bedroom |
4.55 m |
3.71 m |
4.55 m x 3.71 m |
|
Basement |
Family Room |
5.03 m |
3.28 m |
5.03 m x 3.28 m |
|
Basement |
Bathroom |
2.69 m |
2.01 m |
2.69 m x 2.01 m |
|
Basement |
Other |
2.72 m |
2.11 m |
2.72 m x 2.11 m |
|
Basement |
Utility Room |
3.53 m |
3.28 m |
3.53 m x 3.28 m |
|
Main Level |
Foyer |
3.28 m |
2.62 m |
3.28 m x 2.62 m |
|
Main Level |
Living Room |
3.99 m |
3.45 m |
3.99 m x 3.45 m |
|
Main Level |
Dining Room |
4.85 m |
3.2 m |
4.85 m x 3.2 m |
|
Main Level |
Kitchen |
5.33 m |
2.87 m |
5.33 m x 2.87 m |
|
Main Level |
Sunroom |
4.57 m |
1.73 m |
4.57 m x 1.73 m |
Utilities
|
Cable
|
Available |
|
Sewer
|
Installed |
https://www.realtor.ca/real-estate/28294021/27-elm-street-hamilton-st-clair-st-clair





