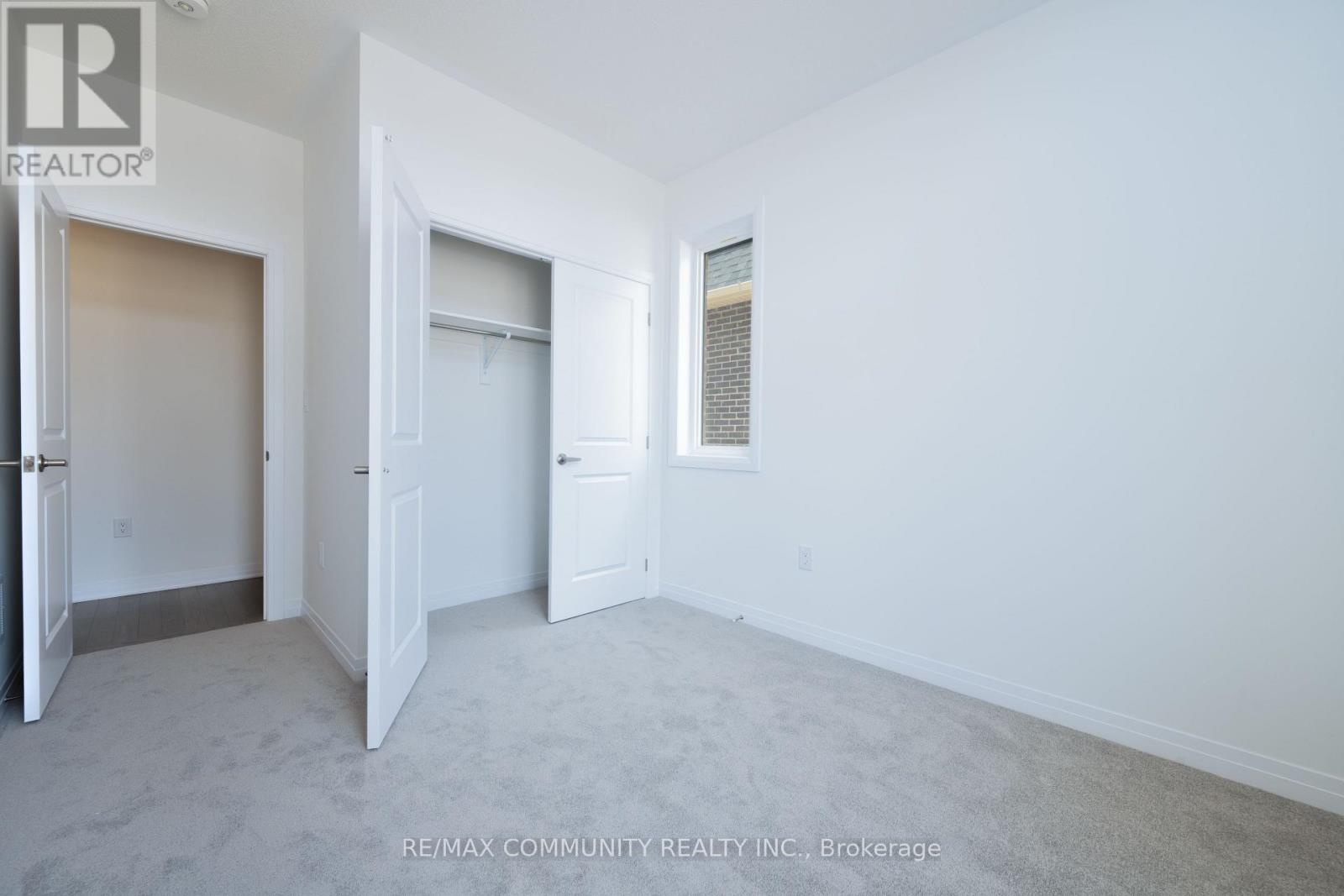4 Bedroom
4 Bathroom
1500 - 2000 sqft
Central Air Conditioning, Air Exchanger
Forced Air
$1,189,999
Brand New | Fully Upgraded | Freehold | End Unit | Double Car Garage | 2-Storey Townhome | Finished Basement | Prime Oakville Location **Main/Ground Floor** Sun-filled End-unit home offers a modern open-concept living space with hardwood floors, 9- foot ceilings, and a sleekkitchen with all Samsung brand new appliances. Extra windows provide abundant natural light, and a convenient 2-piece Washroom completes the main floor. **Second Floor** 3-Bedrooms and a versatile Flex Room (Potential 4th Bedroom /Kids Play area / Home Office Space) and 2 Full washrooms on this 9-foot Ceiling floor. Enjoy a luxurious primary suite with a walk-in closet and private ensuite, plus the convenience of an upper-level laundry room with brand new Samsung appliances. Relax outdoors on a 20-foot L-shaped balcony with ample space for Patio furniture, BBQ and outdoor seating. **Basement** The Finished basement includes a large living space or Entertainment room or Bar space with a full washroom, and Cold Cellar for extra storage. **Garage** Double car garage with Epoxy flooring, plus 2 additional covered parking spaces under the porch providing a total of 4 covered parking spots under roof. Includes a Camera-enabled Chamberlain automatic garage door open allowing you to monitor your garage on your phone while you're away and backed by a lifetime manufacturer's warranty. Feels like a Semi-Detached and loaded with stylish finishes throughout. Taxes not assessed (id:50787)
Property Details
|
MLS® Number
|
W12139843 |
|
Property Type
|
Single Family |
|
Community Name
|
1008 - GO Glenorchy |
|
Amenities Near By
|
Schools |
|
Features
|
Sump Pump |
|
Parking Space Total
|
4 |
|
Structure
|
Deck, Porch |
Building
|
Bathroom Total
|
4 |
|
Bedrooms Above Ground
|
3 |
|
Bedrooms Below Ground
|
1 |
|
Bedrooms Total
|
4 |
|
Age
|
0 To 5 Years |
|
Appliances
|
Garage Door Opener Remote(s), Water Heater, Water Meter |
|
Basement Development
|
Finished |
|
Basement Type
|
N/a (finished) |
|
Construction Style Attachment
|
Attached |
|
Cooling Type
|
Central Air Conditioning, Air Exchanger |
|
Exterior Finish
|
Brick |
|
Fire Protection
|
Smoke Detectors |
|
Foundation Type
|
Concrete |
|
Half Bath Total
|
1 |
|
Heating Fuel
|
Natural Gas |
|
Heating Type
|
Forced Air |
|
Stories Total
|
2 |
|
Size Interior
|
1500 - 2000 Sqft |
|
Type
|
Row / Townhouse |
|
Utility Water
|
Municipal Water |
Parking
Land
|
Acreage
|
No |
|
Land Amenities
|
Schools |
|
Sewer
|
Sanitary Sewer |
|
Size Depth
|
90 Ft |
|
Size Frontage
|
25 Ft |
|
Size Irregular
|
25 X 90 Ft |
|
Size Total Text
|
25 X 90 Ft |
Rooms
| Level |
Type |
Length |
Width |
Dimensions |
|
Second Level |
Primary Bedroom |
4.5 m |
3.8 m |
4.5 m x 3.8 m |
|
Second Level |
Bedroom 2 |
3.1 m |
2.8 m |
3.1 m x 2.8 m |
|
Second Level |
Bedroom 3 |
2.9 m |
2.8 m |
2.9 m x 2.8 m |
|
Second Level |
Other |
3.5 m |
3.1 m |
3.5 m x 3.1 m |
|
Basement |
Recreational, Games Room |
6.1 m |
5.5 m |
6.1 m x 5.5 m |
|
Basement |
Cold Room |
2.7 m |
1.9 m |
2.7 m x 1.9 m |
|
Ground Level |
Living Room |
6.1 m |
3.6 m |
6.1 m x 3.6 m |
|
Ground Level |
Kitchen |
6.1 m |
2.4 m |
6.1 m x 2.4 m |
Utilities
https://www.realtor.ca/real-estate/28294056/3268-sixth-line-oakville-go-glenorchy-1008-go-glenorchy



































