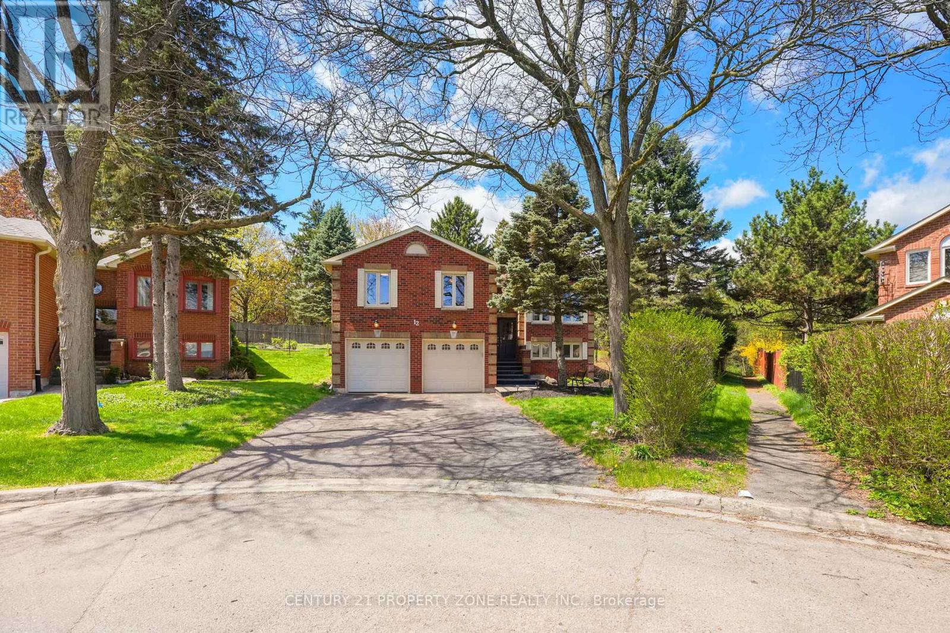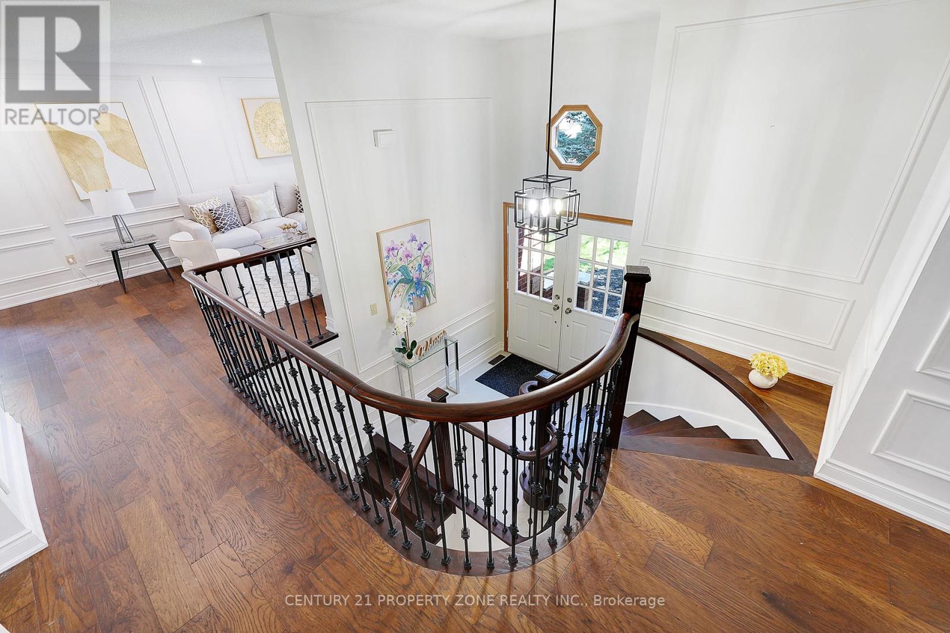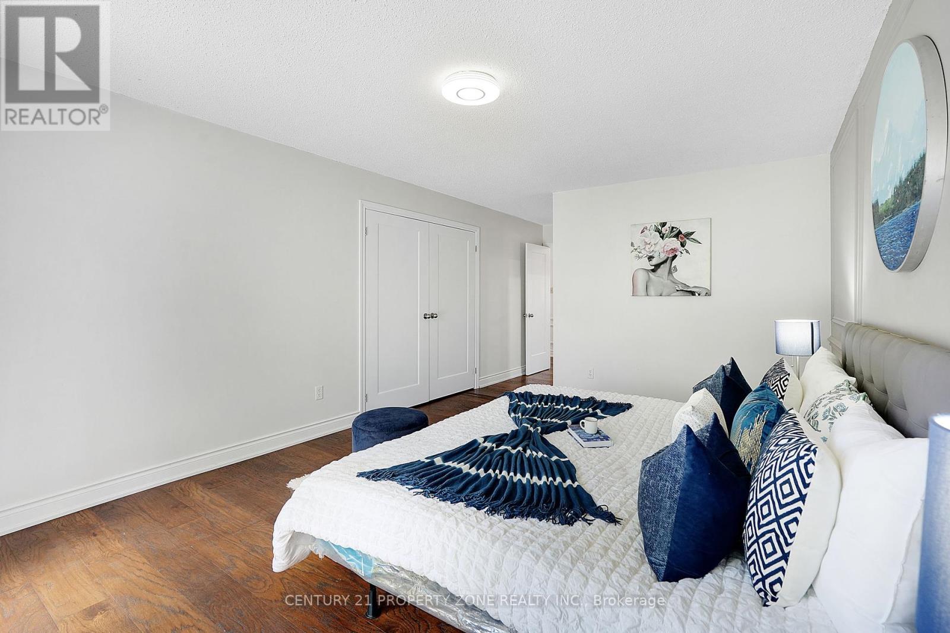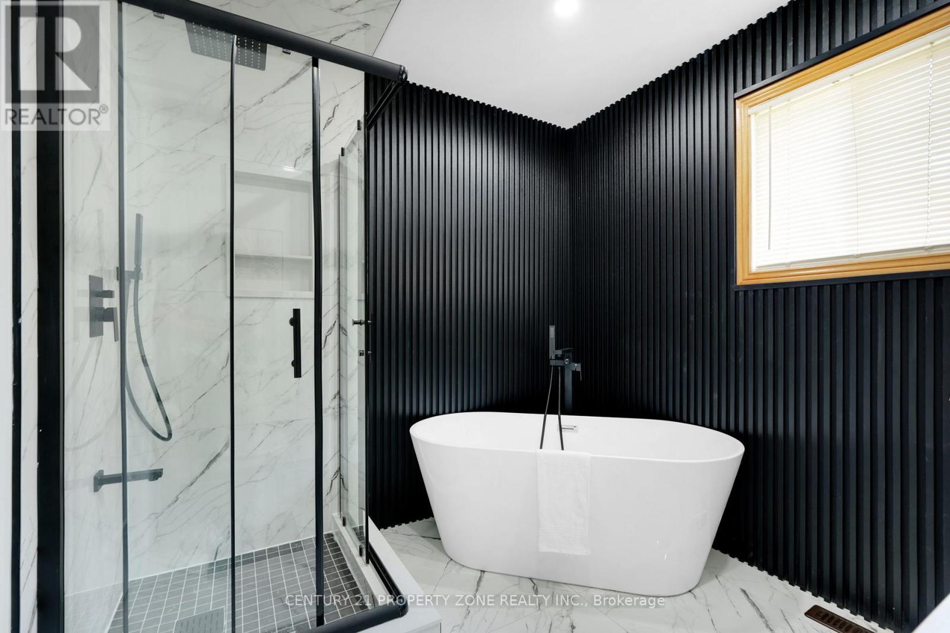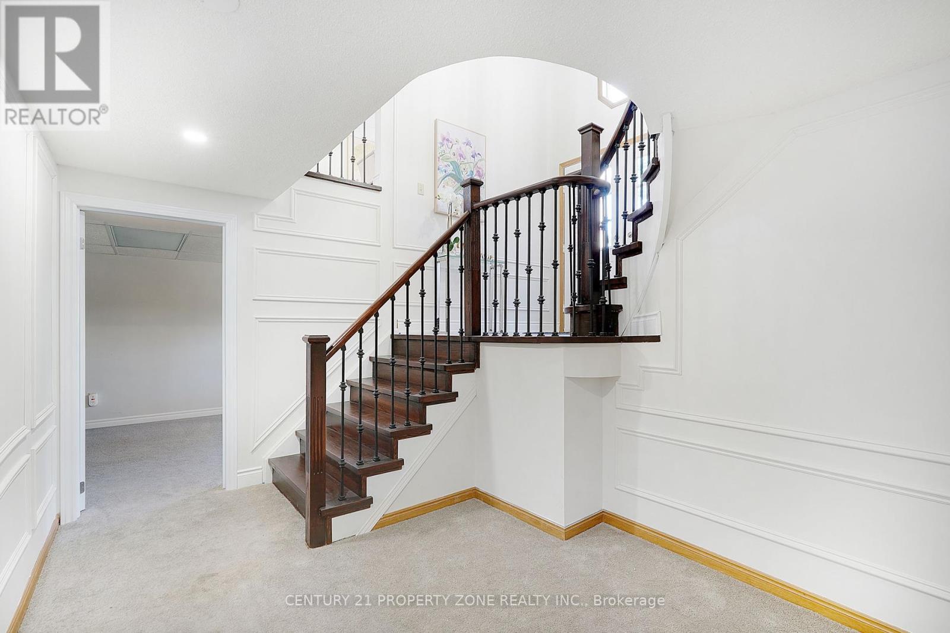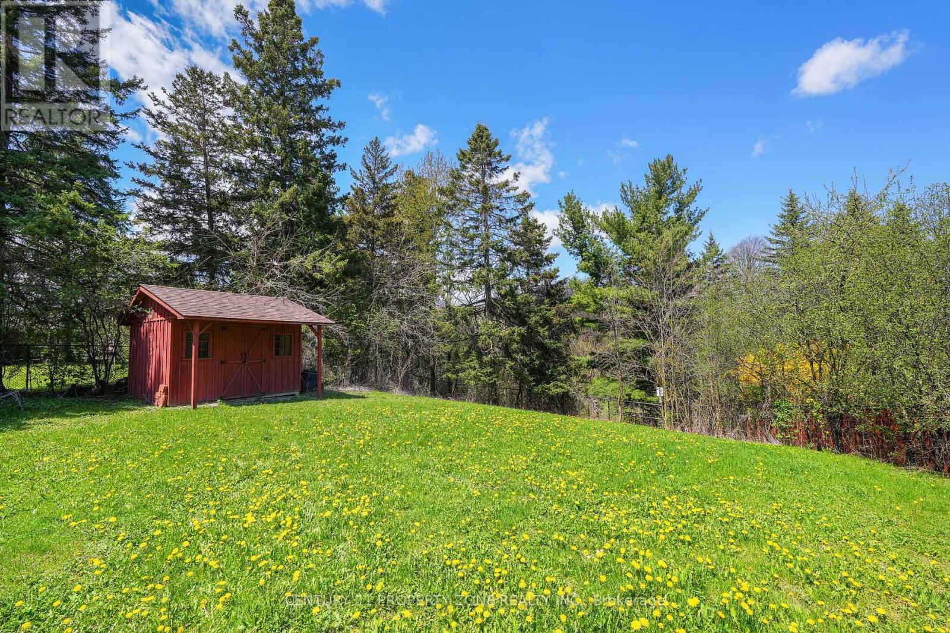3 Bedroom
3 Bathroom
1500 - 2000 sqft
Bungalow
Fireplace
Central Air Conditioning
Forced Air
$1,249,000
Stunning Bungalow in the Highly Coveted, Prestigious Stonegate Community on an Expansive Pie-Shaped Lot! This beautifully designed home boasts an exceptional layout featuring a generous living and dining area, along with a bright, open-concept kitchen that flows seamlessly into the family room complete with a cozy fireplace and picturesque views of the mature, oversized, and ultra-private backyard. The spacious primary suite is a true retreat, offering a luxurious 5-piece ensuite and direct walk-out to a private deck ideal for enjoying your morning coffee in peace. Two additional well-appointed bedrooms and a stylish main bath complete the main floor of this exceptional home. (id:50787)
Open House
This property has open houses!
Starts at:
1:00 pm
Ends at:
4:00 pm
Property Details
|
MLS® Number
|
W12139387 |
|
Property Type
|
Single Family |
|
Community Name
|
Snelgrove |
|
Amenities Near By
|
Hospital, Park, Schools |
|
Community Features
|
Community Centre |
|
Features
|
Ravine |
|
Parking Space Total
|
6 |
|
Structure
|
Shed |
Building
|
Bathroom Total
|
3 |
|
Bedrooms Above Ground
|
3 |
|
Bedrooms Total
|
3 |
|
Appliances
|
Freezer |
|
Architectural Style
|
Bungalow |
|
Basement Development
|
Finished |
|
Basement Type
|
N/a (finished) |
|
Construction Style Attachment
|
Detached |
|
Cooling Type
|
Central Air Conditioning |
|
Exterior Finish
|
Brick |
|
Fireplace Present
|
Yes |
|
Flooring Type
|
Carpeted, Hardwood, Laminate |
|
Heating Fuel
|
Natural Gas |
|
Heating Type
|
Forced Air |
|
Stories Total
|
1 |
|
Size Interior
|
1500 - 2000 Sqft |
|
Type
|
House |
|
Utility Water
|
Municipal Water |
Parking
Land
|
Acreage
|
No |
|
Fence Type
|
Fenced Yard |
|
Land Amenities
|
Hospital, Park, Schools |
|
Sewer
|
Sanitary Sewer |
|
Size Depth
|
149 Ft ,10 In |
|
Size Frontage
|
38 Ft ,3 In |
|
Size Irregular
|
38.3 X 149.9 Ft ; Massive Pie Shaped Lot |
|
Size Total Text
|
38.3 X 149.9 Ft ; Massive Pie Shaped Lot|under 1/2 Acre |
Rooms
| Level |
Type |
Length |
Width |
Dimensions |
|
Lower Level |
Recreational, Games Room |
5.14 m |
3.9 m |
5.14 m x 3.9 m |
|
Lower Level |
Games Room |
8.99 m |
3.22 m |
8.99 m x 3.22 m |
|
Lower Level |
Laundry Room |
4.83 m |
3.88 m |
4.83 m x 3.88 m |
|
Main Level |
Dining Room |
3.63 m |
3.45 m |
3.63 m x 3.45 m |
|
Main Level |
Kitchen |
5.37 m |
4.35 m |
5.37 m x 4.35 m |
|
Main Level |
Family Room |
5.54 m |
4.02 m |
5.54 m x 4.02 m |
|
Main Level |
Primary Bedroom |
4.98 m |
3.63 m |
4.98 m x 3.63 m |
|
Main Level |
Bedroom |
4.1 m |
3.05 m |
4.1 m x 3.05 m |
|
Main Level |
Bedroom |
3.79 m |
2.93 m |
3.79 m x 2.93 m |
https://www.realtor.ca/real-estate/28293237/12-archer-court-brampton-snelgrove-snelgrove

