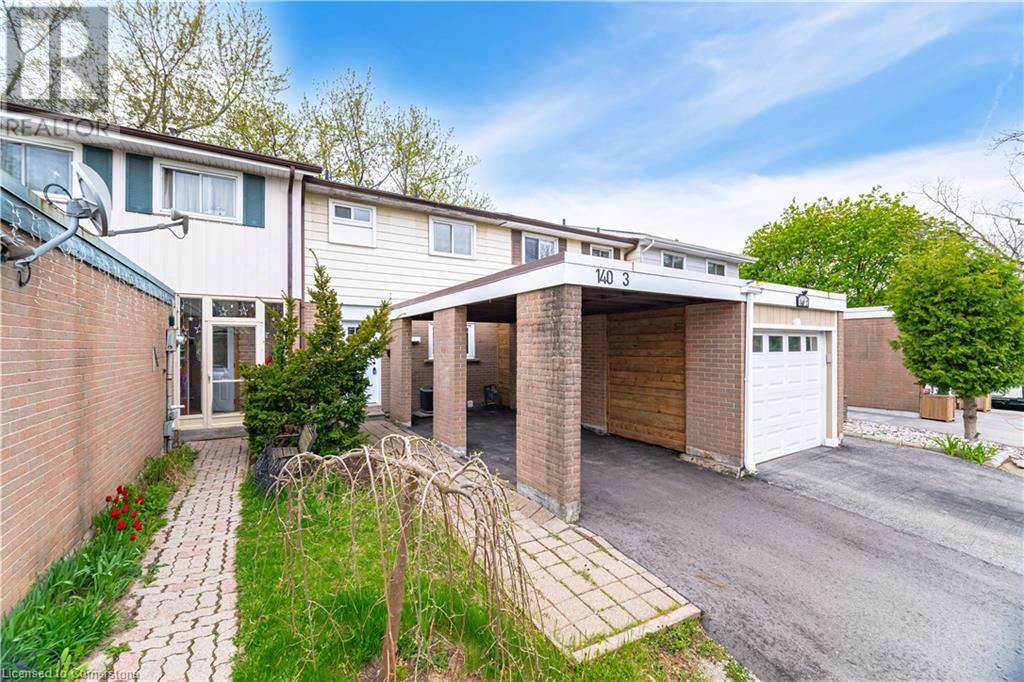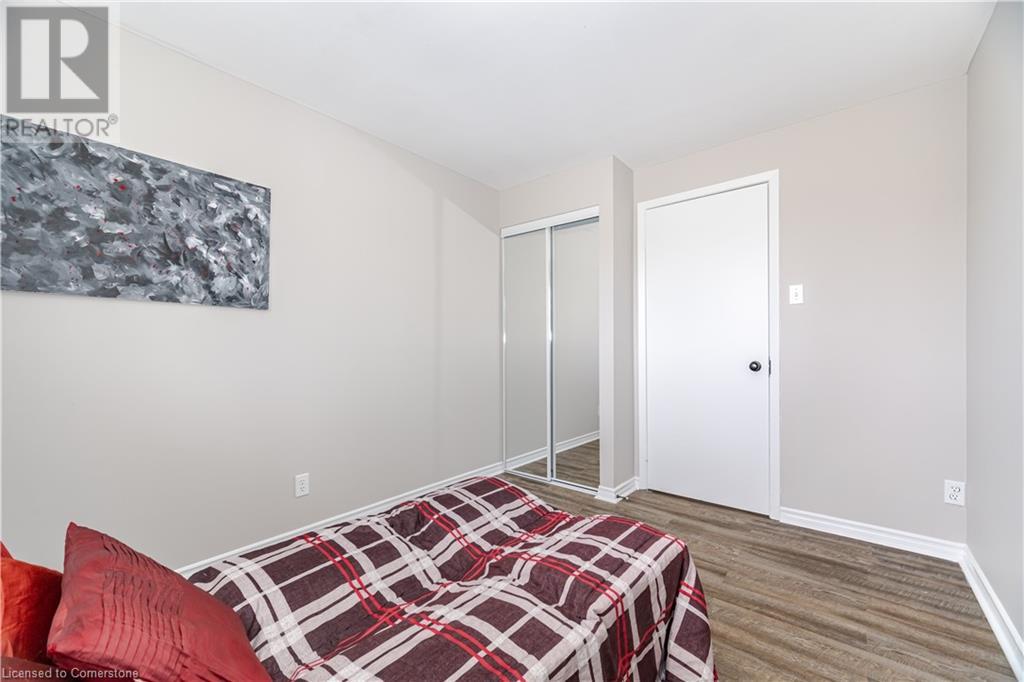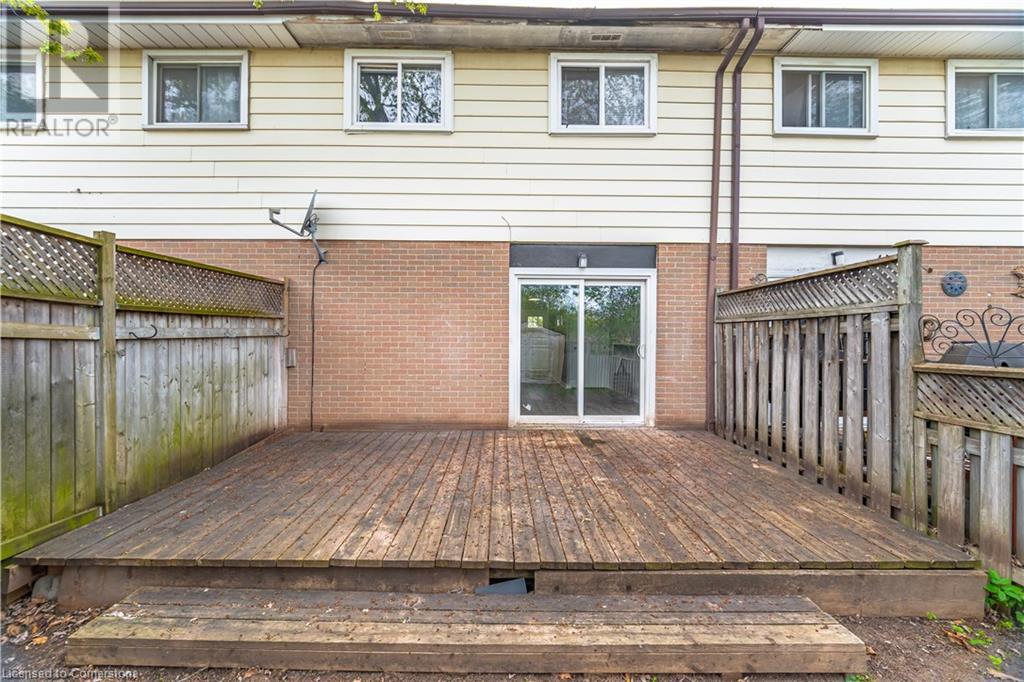3 Bedroom
1 Bathroom
1326 sqft
2 Level
Central Air Conditioning
Forced Air
$3,000 Monthly
Welcome to #3-140 Ripley Court – a beautifully updated 3-bedroom townhouse in the heart of Oakville’s desirable College Park community. Offering approximately 1,086 sq. ft. of stylish, functional living space plus a finished basement, this home offers the perfect blend of comfort and convenience for families and professionals alike. Step inside to find modern finishes throughout, including a sleek, updated kitchen that’s perfect for cooking and entertaining. The open-concept main floor flows seamlessly to your private, fenced backyard – complete with a deck ideal for summer BBQs or relaxing with a morning coffee. Upstairs, you’ll find three bright and spacious bedrooms, and a contemporary 4-piece bath. The finished basement adds even more space, complete with a large recreation room and a convenient in-unit laundry area. The home is tucked away on a quiet cul-de-sac, offering peace and privacy whilestill being close to everything. Enjoy quick access to shopping, top-rated schools, highways, parks, trails, and even golf. With three dedicated parking spaces and a family-friendly neighborhood atmosphere, this is a rare opportunity to lease a move-in-ready home in one of Oakville’s most sought-after areas. (id:50787)
Property Details
|
MLS® Number
|
40727122 |
|
Property Type
|
Single Family |
|
Amenities Near By
|
Golf Nearby, Park, Playground, Schools, Shopping |
|
Community Features
|
Quiet Area |
|
Features
|
Cul-de-sac |
|
Parking Space Total
|
3 |
Building
|
Bathroom Total
|
1 |
|
Bedrooms Above Ground
|
3 |
|
Bedrooms Total
|
3 |
|
Appliances
|
Dishwasher, Dryer, Refrigerator, Stove, Washer, Microwave Built-in |
|
Architectural Style
|
2 Level |
|
Basement Development
|
Finished |
|
Basement Type
|
Full (finished) |
|
Constructed Date
|
1970 |
|
Construction Style Attachment
|
Attached |
|
Cooling Type
|
Central Air Conditioning |
|
Exterior Finish
|
Brick |
|
Heating Type
|
Forced Air |
|
Stories Total
|
2 |
|
Size Interior
|
1326 Sqft |
|
Type
|
Row / Townhouse |
|
Utility Water
|
Municipal Water |
Parking
Land
|
Access Type
|
Road Access, Highway Access |
|
Acreage
|
No |
|
Land Amenities
|
Golf Nearby, Park, Playground, Schools, Shopping |
|
Sewer
|
Municipal Sewage System |
|
Size Depth
|
110 Ft |
|
Size Frontage
|
17 Ft |
|
Size Total Text
|
Under 1/2 Acre |
|
Zoning Description
|
Rm1 |
Rooms
| Level |
Type |
Length |
Width |
Dimensions |
|
Second Level |
4pc Bathroom |
|
|
7'6'' x 5'9'' |
|
Second Level |
Bedroom |
|
|
12'6'' x 9'9'' |
|
Second Level |
Bedroom |
|
|
15'4'' x 7'4'' |
|
Second Level |
Primary Bedroom |
|
|
10'7'' x 8'8'' |
|
Basement |
Utility Room |
|
|
11'8'' x 9'2'' |
|
Basement |
Recreation Room |
|
|
15'9'' x 12'8'' |
|
Main Level |
Living Room |
|
|
16'5'' x 12'9'' |
|
Main Level |
Dining Room |
|
|
13'2'' x 7'8'' |
|
Main Level |
Kitchen |
|
|
9'1'' x 8'5'' |
|
Main Level |
Foyer |
|
|
8'8'' x 3'4'' |
https://www.realtor.ca/real-estate/28293058/140-ripley-court-unit-3-oakville









































