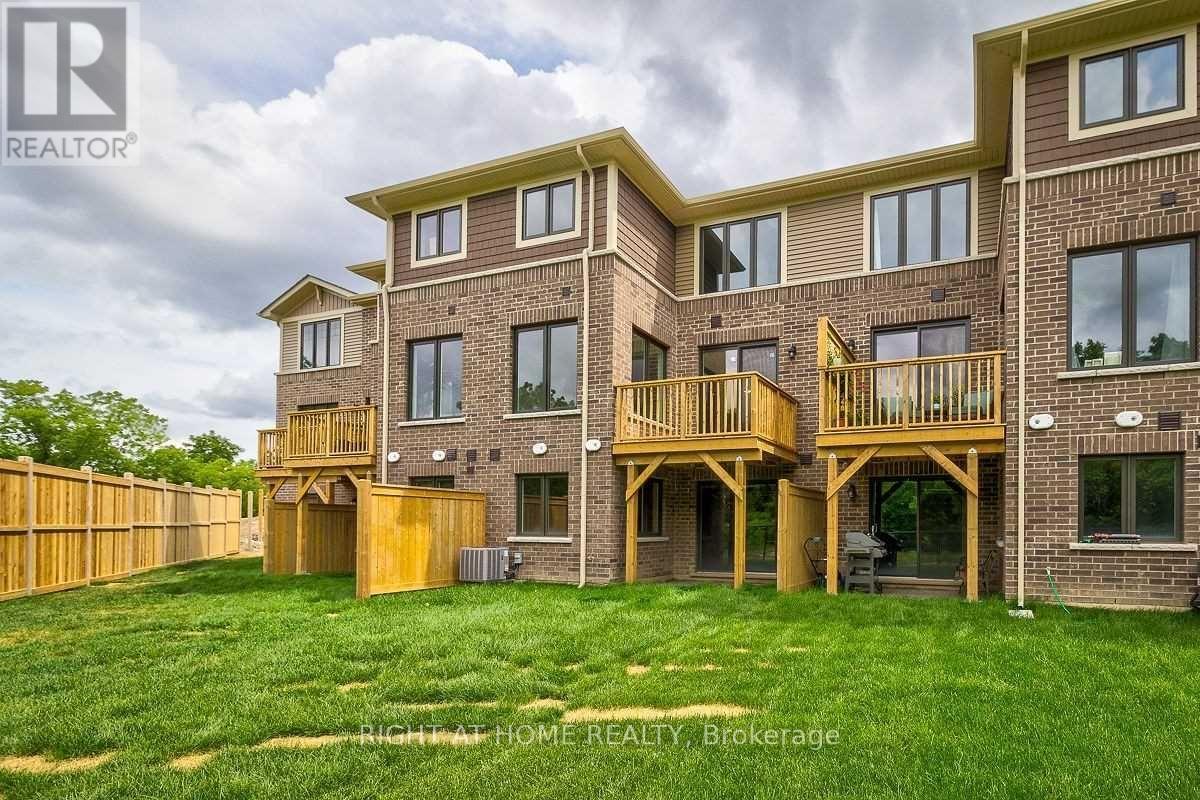4 Bedroom
4 Bathroom
1500 - 2000 sqft
Fireplace
Central Air Conditioning
Forced Air
$3,250 Monthly
Beautiful View Of Green Space From The Primary Bedroom And Dining/Living Area. Master Ensuite Is 5-Pc With Upgraded Shower Doors, 2nd Floor Laundry Room, His/Her Closets In Master Bedroom, Lots Of Upgrades In Kitchen And Throughout The House. 1900+ squarefoot above ground plus full Basement Includes: Fully Equipped With Kitchen, Bedroom, Closet And Walk Out To The Ground Level. (id:50787)
Property Details
|
MLS® Number
|
X12139120 |
|
Property Type
|
Single Family |
|
Community Name
|
Vincent |
|
Features
|
In Suite Laundry, Sump Pump |
|
Parking Space Total
|
2 |
Building
|
Bathroom Total
|
4 |
|
Bedrooms Above Ground
|
3 |
|
Bedrooms Below Ground
|
1 |
|
Bedrooms Total
|
4 |
|
Age
|
0 To 5 Years |
|
Amenities
|
Fireplace(s) |
|
Appliances
|
Water Heater |
|
Basement Development
|
Finished |
|
Basement Features
|
Separate Entrance, Walk Out |
|
Basement Type
|
N/a (finished) |
|
Construction Style Attachment
|
Attached |
|
Cooling Type
|
Central Air Conditioning |
|
Exterior Finish
|
Stone, Brick |
|
Fireplace Present
|
Yes |
|
Fireplace Total
|
1 |
|
Foundation Type
|
Poured Concrete |
|
Half Bath Total
|
1 |
|
Heating Fuel
|
Natural Gas |
|
Heating Type
|
Forced Air |
|
Stories Total
|
2 |
|
Size Interior
|
1500 - 2000 Sqft |
|
Type
|
Row / Townhouse |
|
Utility Water
|
Municipal Water |
Parking
Land
|
Acreage
|
No |
|
Sewer
|
Sanitary Sewer |
|
Size Frontage
|
20 Ft |
|
Size Irregular
|
20 Ft |
|
Size Total Text
|
20 Ft |
Rooms
| Level |
Type |
Length |
Width |
Dimensions |
|
Second Level |
Laundry Room |
|
|
Measurements not available |
|
Second Level |
Primary Bedroom |
12 m |
16 m |
12 m x 16 m |
|
Second Level |
Bathroom |
|
|
Measurements not available |
|
Second Level |
Bedroom 2 |
9.4 m |
11.2 m |
9.4 m x 11.2 m |
|
Second Level |
Bedroom 3 |
9.4 m |
12.2 m |
9.4 m x 12.2 m |
|
Second Level |
Bathroom |
|
|
Measurements not available |
|
Basement |
Bedroom 4 |
|
|
Measurements not available |
|
Basement |
Laundry Room |
|
|
Measurements not available |
|
Basement |
Kitchen |
|
|
Measurements not available |
|
Basement |
Bathroom |
|
|
Measurements not available |
|
Main Level |
Great Room |
19 m |
12.5 m |
19 m x 12.5 m |
|
Main Level |
Den |
8 m |
8 m |
8 m x 8 m |
|
Main Level |
Kitchen |
10 m |
12 m |
10 m x 12 m |
|
Main Level |
Eating Area |
9 m |
11 m |
9 m x 11 m |
|
Main Level |
Bathroom |
5 m |
5 m |
5 m x 5 m |
Utilities
|
Cable
|
Available |
|
Sewer
|
Installed |
https://www.realtor.ca/real-estate/28292786/42-pelican-lane-hamilton-vincent-vincent























