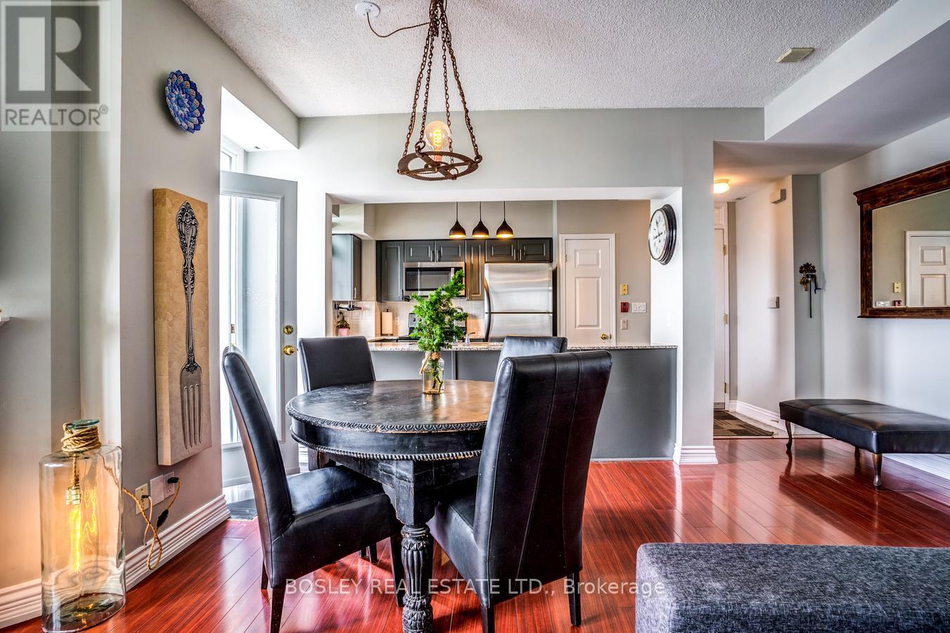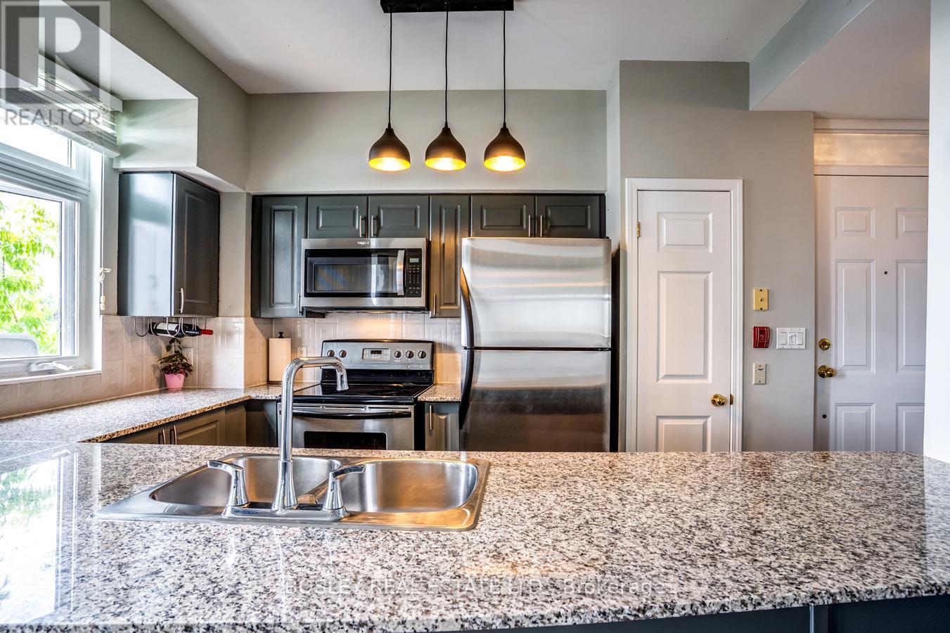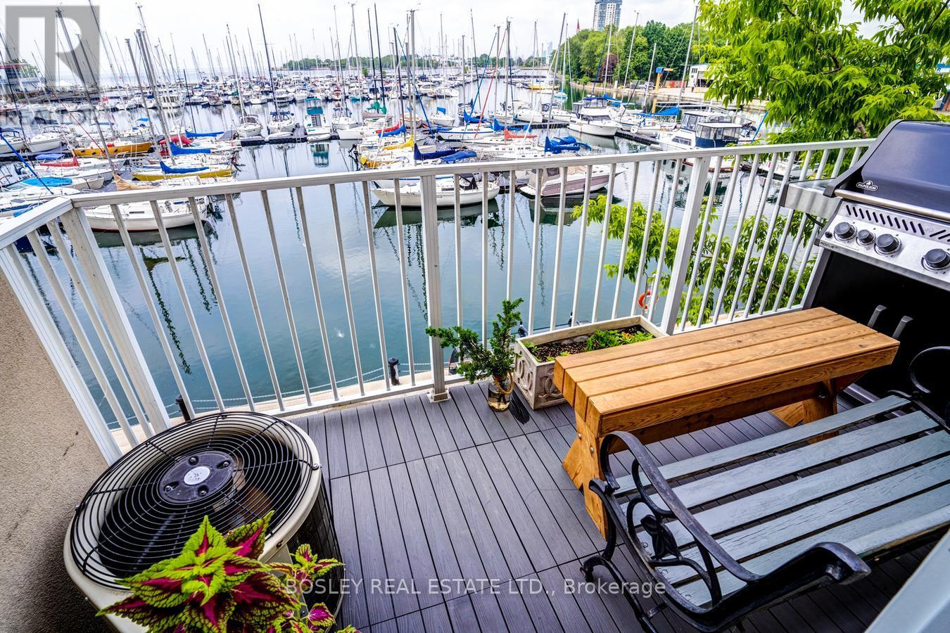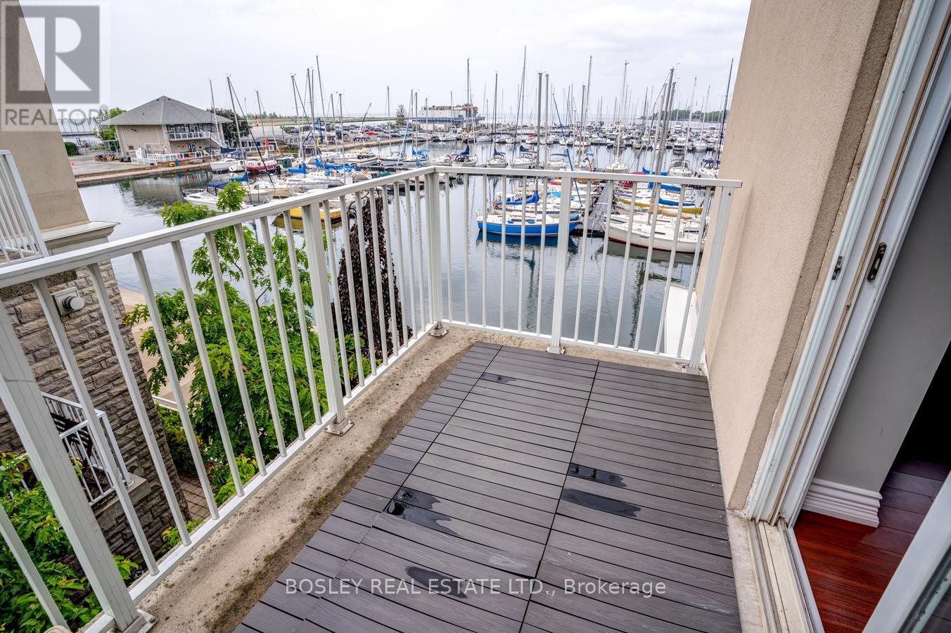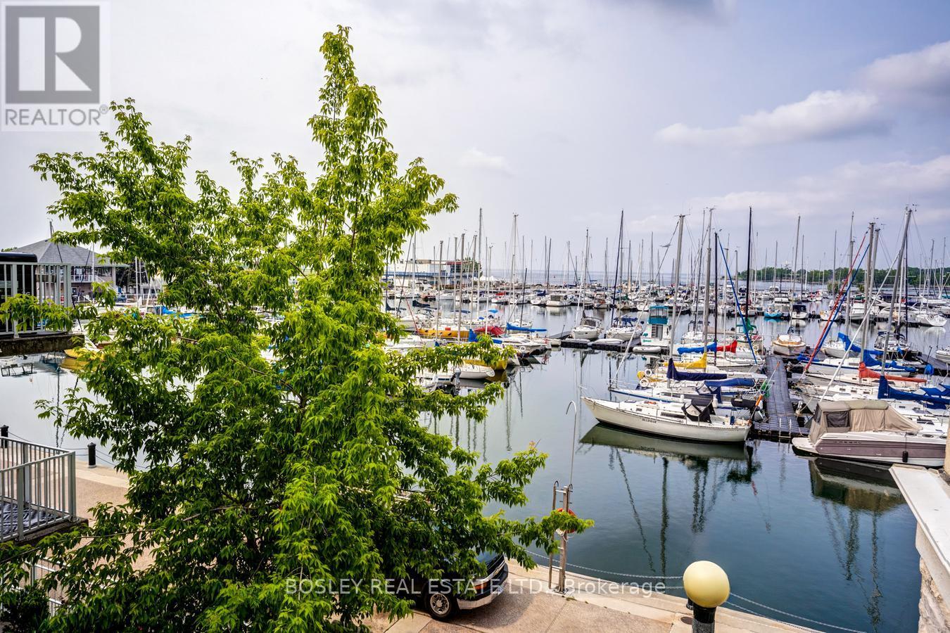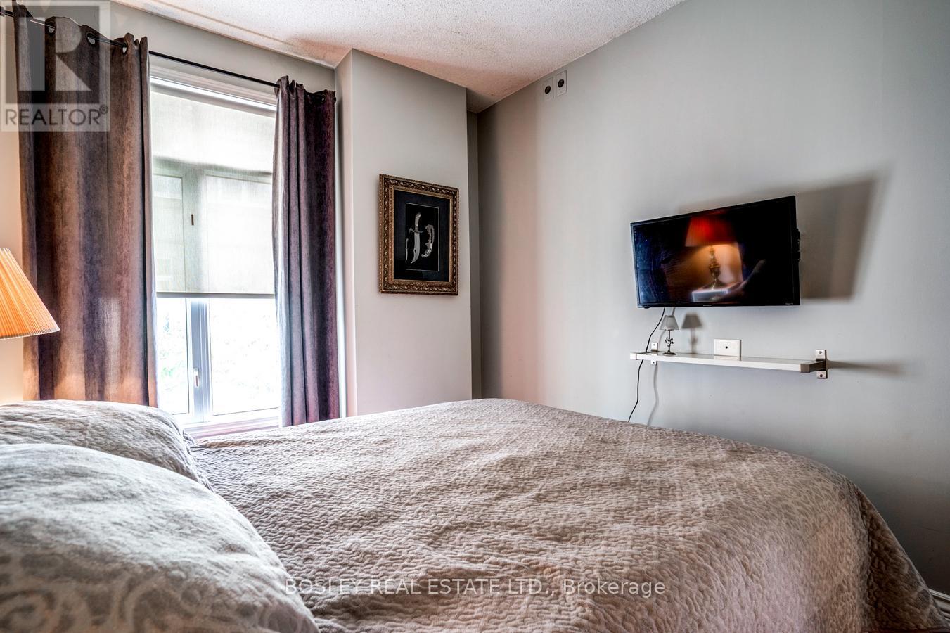2 Bedroom
2 Bathroom
1000 - 1199 sqft
Fireplace
Central Air Conditioning
Forced Air
$4,200 Monthly
Stunning South-West Corner Suite with Unmatched Lakefront Marina Views! Enjoy breathtaking water views in breathtaking water views from every room in this sun-drenched corner unit. With a spacious open-concept living and dining area, it's perfect for relaxing or entertaining. The kitchen features granite countertops, a breakfast bar, and a seamless walkout to your private balcony overlooking the lake. Enjoy two generous bedrooms and two full bathrooms, including a serene primary retreat with a large walk-in closet, spa-like 4-piece ensuite, and its own balcony walk-out. Live at the centre of it all steps to lush parks, the waterfront trail, yacht clubs, TTC, and Billy Bishop Airport. You're walking distance to Toronto's best: sports arenas, concert venues, King West dining, Coronation Park, Exhibition Place, and Ontario Place.Convenience is at your doorstep with Loblaws, LCBO, and Shoppers Drug Mart just downstairs. Bonus: Two large private balconies with front-row seats to Torontos most iconic waterfrontviews.This is city living at its finest stylish, connected, and effortlessly cool. (id:50787)
Property Details
|
MLS® Number
|
C12139018 |
|
Property Type
|
Single Family |
|
Community Name
|
Niagara |
|
Amenities Near By
|
Beach, Marina, Park, Public Transit |
|
Community Features
|
Pet Restrictions |
|
Features
|
Carpet Free |
|
Parking Space Total
|
1 |
|
Structure
|
Patio(s) |
|
View Type
|
View, Lake View, View Of Water |
Building
|
Bathroom Total
|
2 |
|
Bedrooms Above Ground
|
2 |
|
Bedrooms Total
|
2 |
|
Age
|
16 To 30 Years |
|
Amenities
|
Fireplace(s) |
|
Appliances
|
All, Dishwasher, Dryer, Microwave, Stove, Washer, Window Coverings, Refrigerator |
|
Basement Development
|
Unfinished |
|
Basement Type
|
N/a (unfinished) |
|
Cooling Type
|
Central Air Conditioning |
|
Exterior Finish
|
Brick, Concrete |
|
Fireplace Present
|
Yes |
|
Flooring Type
|
Laminate, Ceramic |
|
Heating Fuel
|
Natural Gas |
|
Heating Type
|
Forced Air |
|
Size Interior
|
1000 - 1199 Sqft |
|
Type
|
Row / Townhouse |
Parking
Land
|
Acreage
|
No |
|
Land Amenities
|
Beach, Marina, Park, Public Transit |
Rooms
| Level |
Type |
Length |
Width |
Dimensions |
|
Main Level |
Living Room |
5.58 m |
2.77 m |
5.58 m x 2.77 m |
|
Main Level |
Dining Room |
5.58 m |
2.77 m |
5.58 m x 2.77 m |
|
Main Level |
Kitchen |
4.4 m |
2.2 m |
4.4 m x 2.2 m |
|
Main Level |
Primary Bedroom |
4.69 m |
4.45 m |
4.69 m x 4.45 m |
|
Main Level |
Bedroom 2 |
3.27 m |
2.88 m |
3.27 m x 2.88 m |
https://www.realtor.ca/real-estate/28292504/589-36-stadium-road-toronto-niagara-niagara











