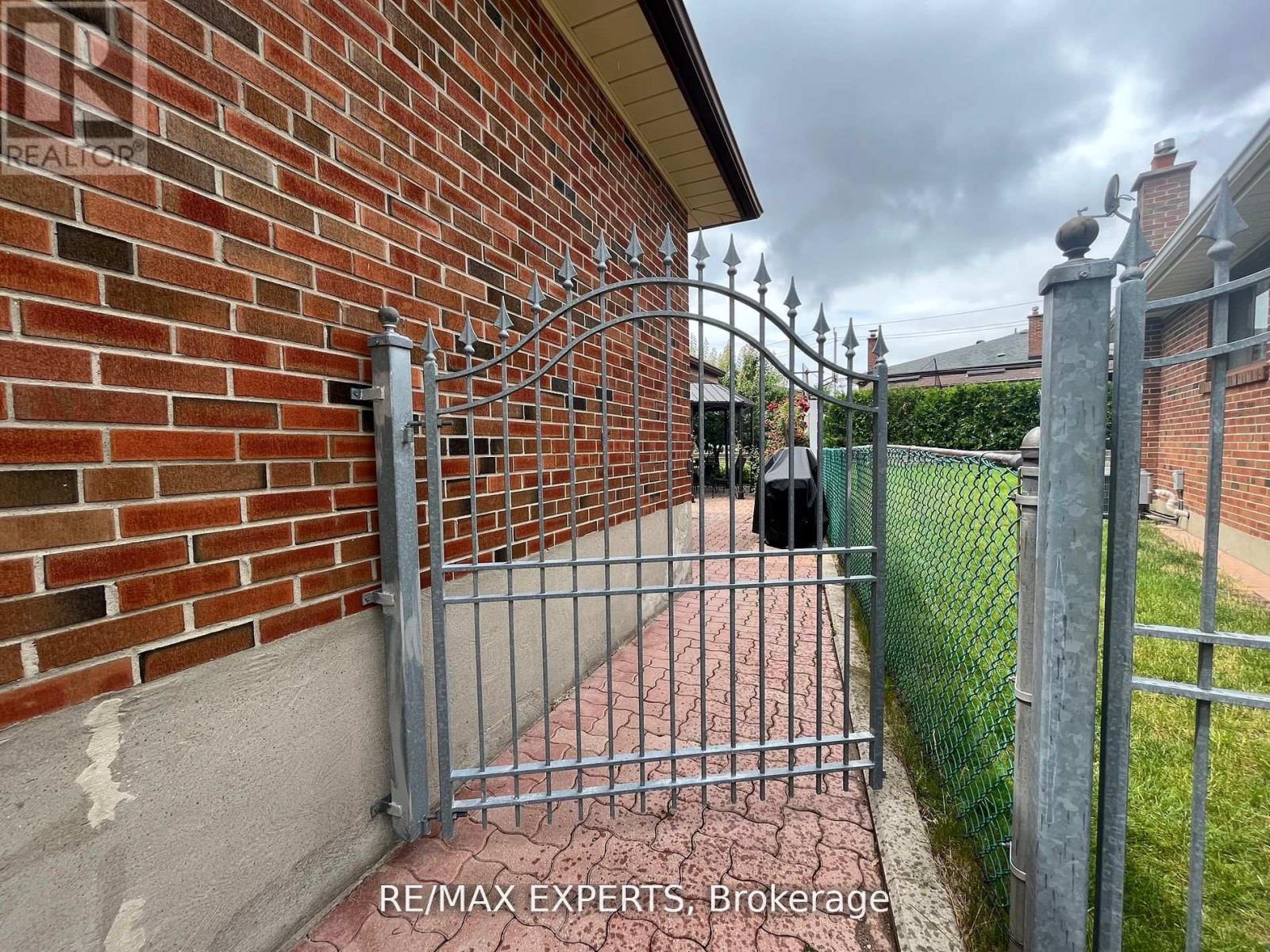2 Bedroom
1 Bathroom
Bungalow
Central Air Conditioning
Forced Air
$2,200 Monthly
Meticulously maintained and spacious lower level two bedroom apartment with separate entrance. Quiet owner lives on main floor. Ideal for a couple or two singles seeking a quiet neighbourhood in walking distance of public transit and shopping. Property faces park/greenspace. Driveway parking for one car. This apartment is inclusive of utilities(heat, electricity, water) . Photos taken prior to 2nd bedroom being partitioned off. (id:50787)
Property Details
|
MLS® Number
|
W12138926 |
|
Property Type
|
Single Family |
|
Community Name
|
Humbermede |
|
Amenities Near By
|
Park, Public Transit, Schools |
|
Parking Space Total
|
1 |
|
View Type
|
View |
Building
|
Bathroom Total
|
1 |
|
Bedrooms Above Ground
|
2 |
|
Bedrooms Total
|
2 |
|
Appliances
|
Dishwasher, Dryer, Microwave, Oven, Stove, Washer, Refrigerator |
|
Architectural Style
|
Bungalow |
|
Basement Features
|
Apartment In Basement, Separate Entrance |
|
Basement Type
|
N/a |
|
Construction Style Attachment
|
Detached |
|
Cooling Type
|
Central Air Conditioning |
|
Exterior Finish
|
Brick |
|
Fire Protection
|
Smoke Detectors |
|
Flooring Type
|
Laminate, Ceramic |
|
Foundation Type
|
Unknown |
|
Heating Fuel
|
Natural Gas |
|
Heating Type
|
Forced Air |
|
Stories Total
|
1 |
|
Type
|
House |
|
Utility Water
|
Municipal Water |
Parking
Land
|
Acreage
|
No |
|
Fence Type
|
Fenced Yard |
|
Land Amenities
|
Park, Public Transit, Schools |
|
Sewer
|
Sanitary Sewer |
Rooms
| Level |
Type |
Length |
Width |
Dimensions |
|
Basement |
Living Room |
6.08 m |
4.05 m |
6.08 m x 4.05 m |
|
Basement |
Dining Room |
4.08 m |
2.56 m |
4.08 m x 2.56 m |
|
Basement |
Kitchen |
3.63 m |
3.32 m |
3.63 m x 3.32 m |
|
Basement |
Primary Bedroom |
4.66 m |
3.38 m |
4.66 m x 3.38 m |
|
Basement |
Bedroom 2 |
3.34 m |
2.11 m |
3.34 m x 2.11 m |
|
Basement |
Laundry Room |
4.66 m |
3.99 m |
4.66 m x 3.99 m |
|
Basement |
Other |
3.38 m |
1.5 m |
3.38 m x 1.5 m |
Utilities
|
Cable
|
Available |
|
Sewer
|
Installed |
https://www.realtor.ca/real-estate/28292285/12-blue-haven-crescent-toronto-humbermede-humbermede


















