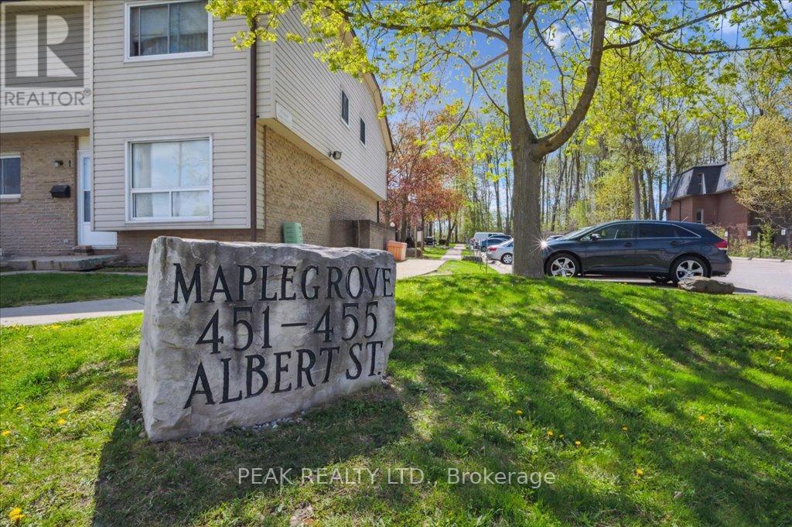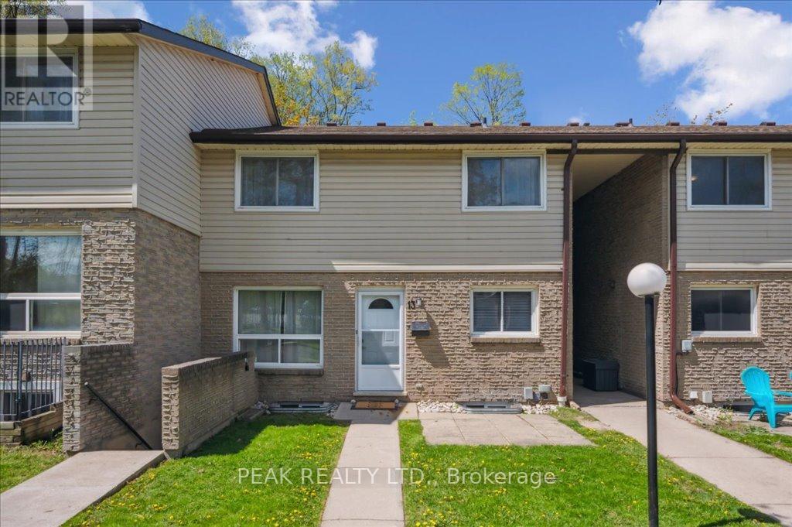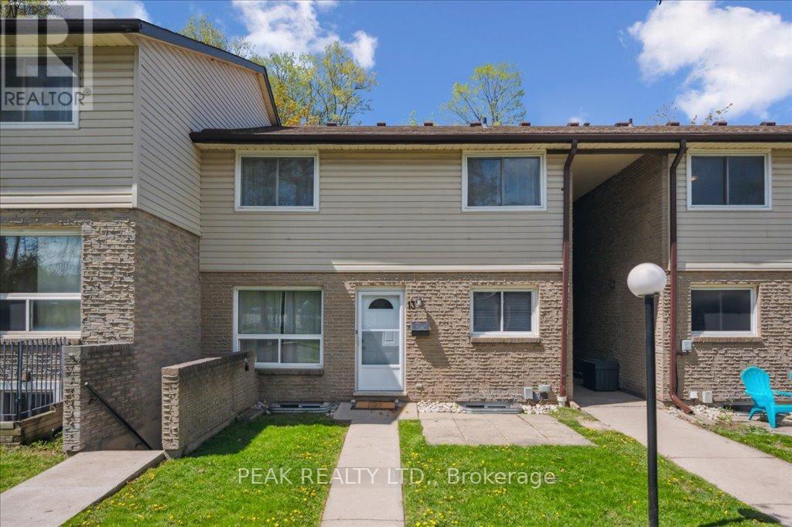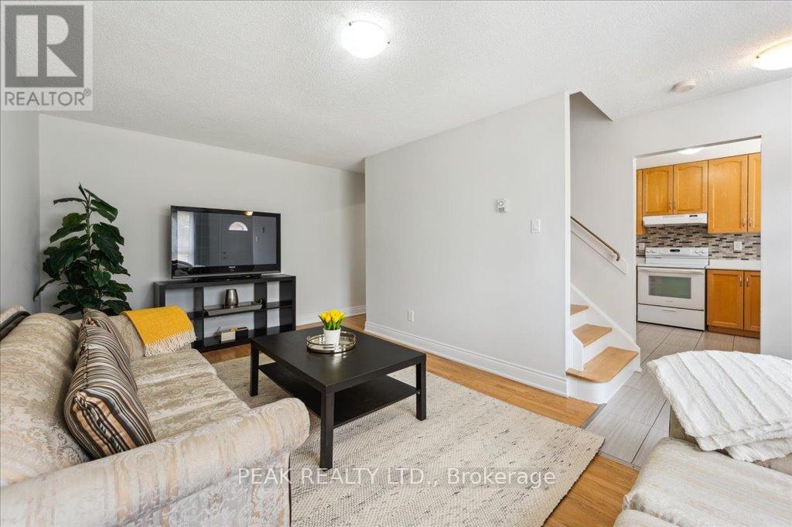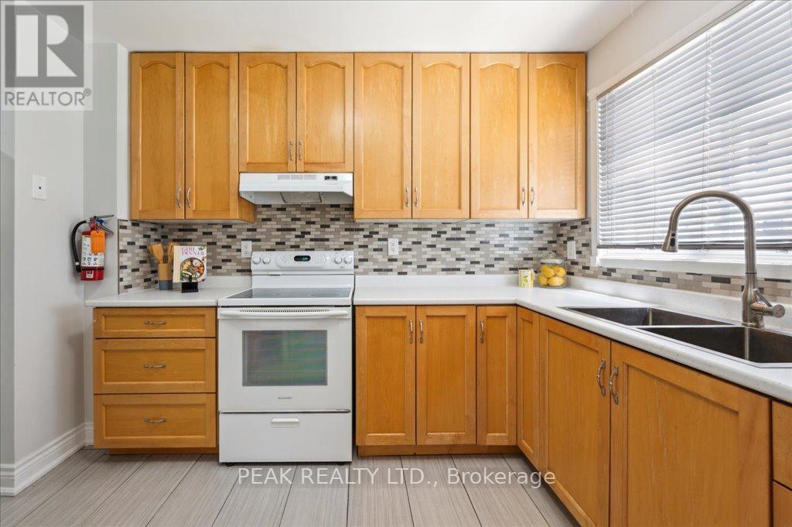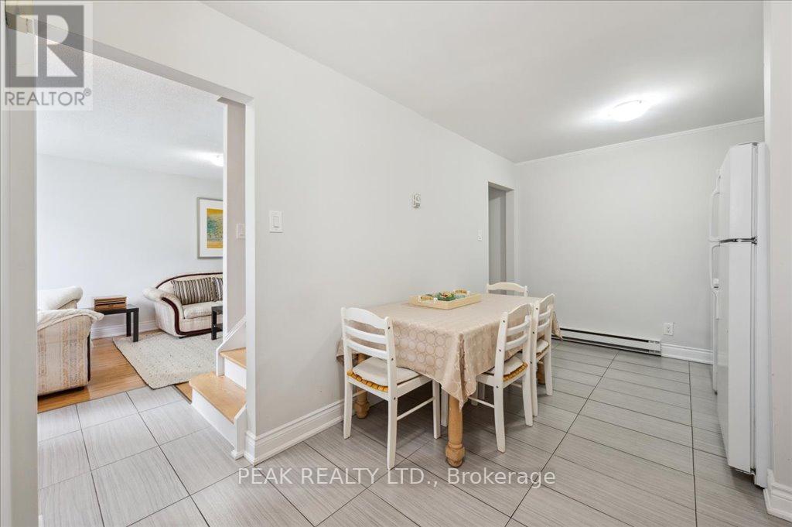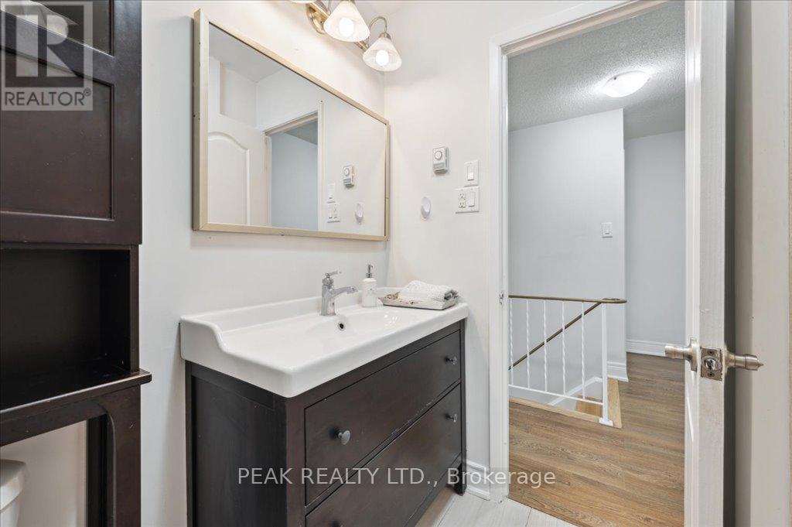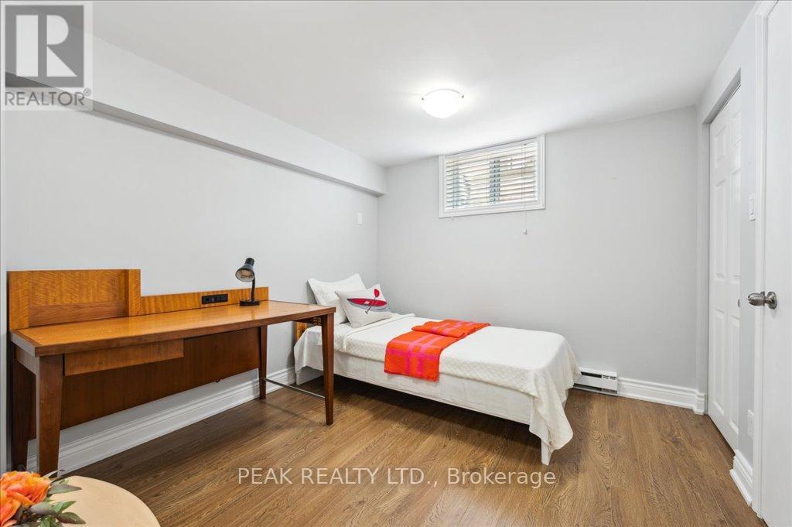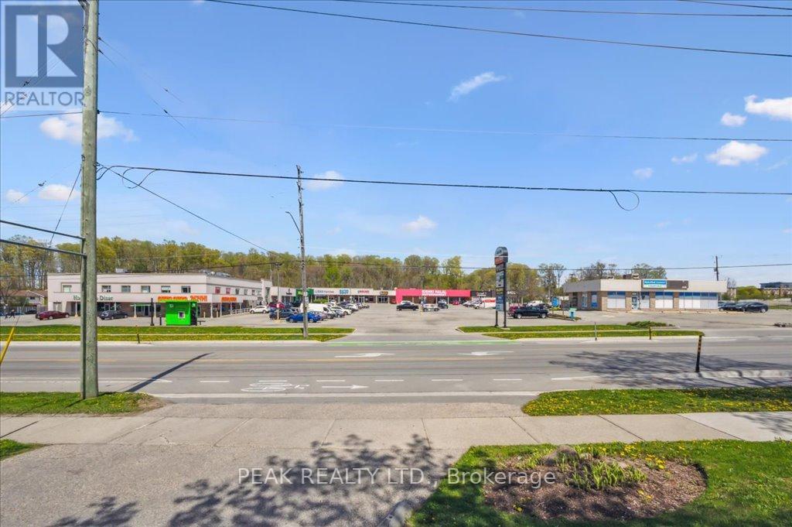13 - 453 Albert Street Waterloo, Ontario N2L 5A7
$499,900Maintenance, Water, Common Area Maintenance, Insurance, Parking
$515 Monthly
Maintenance, Water, Common Area Maintenance, Insurance, Parking
$515 Monthly**Prime Location and Ideal for Investors or First-Time Buyers!** Welcome to this beautifully maintained townhouse perfectly situated within walking distance to both the University of Waterloo and Wilfrid Laurier University. This spacious and thoughtfully updated home features quality flooring throughout, modernized bathrooms, upgraded electrical wiring, and a stylish new kitchen countertop. 5 appliances included. Enjoy the convenience of main floor laundry and a generously sized living room, ideal for relaxing or entertaining. The upper level offers two bright bedrooms, while the fully finished lower level includes two additional bedrooms and a separate entrance/walk-out providing excellent rental potential or privacy for extended family. Vacant and move-in ready with a flexible closing date, this property is a fantastic opportunity for first-time homeowners or savvy investors seeking a high-demand location. (id:50787)
Property Details
| MLS® Number | X12138821 |
| Property Type | Single Family |
| Community Features | Pet Restrictions |
| Features | Carpet Free |
| Parking Space Total | 1 |
Building
| Bathroom Total | 2 |
| Bedrooms Above Ground | 4 |
| Bedrooms Total | 4 |
| Age | 51 To 99 Years |
| Amenities | Separate Heating Controls |
| Appliances | Dryer, Stove, Washer, Two Refrigerators |
| Basement Development | Finished |
| Basement Features | Separate Entrance, Walk Out |
| Basement Type | N/a (finished) |
| Exterior Finish | Aluminum Siding, Brick |
| Heating Fuel | Electric |
| Heating Type | Baseboard Heaters |
| Stories Total | 2 |
| Size Interior | 1000 - 1199 Sqft |
| Type | Row / Townhouse |
Parking
| No Garage |
Land
| Acreage | No |
| Zoning Description | Rmu-40 |
Rooms
| Level | Type | Length | Width | Dimensions |
|---|---|---|---|---|
| Lower Level | Bedroom 3 | 3.28 m | 2.77 m | 3.28 m x 2.77 m |
| Lower Level | Bedroom 4 | 4.55 m | 2.21 m | 4.55 m x 2.21 m |
| Lower Level | Bathroom | 2.16 m | 2.9 m | 2.16 m x 2.9 m |
| Lower Level | Utility Room | 0.69 m | 1.02 m | 0.69 m x 1.02 m |
| Main Level | Living Room | 5.72 m | 3.17 m | 5.72 m x 3.17 m |
| Main Level | Kitchen | 3.33 m | 2.9 m | 3.33 m x 2.9 m |
| Main Level | Dining Room | 2.39 m | 2.9 m | 2.39 m x 2.9 m |
| Upper Level | Bedroom | 5.16 m | 3.15 m | 5.16 m x 3.15 m |
| Upper Level | Bedroom 2 | 3.66 m | 3.28 m | 3.66 m x 3.28 m |
| Upper Level | Bathroom | 2.11 m | 1.88 m | 2.11 m x 1.88 m |
https://www.realtor.ca/real-estate/28291941/13-453-albert-street-waterloo

