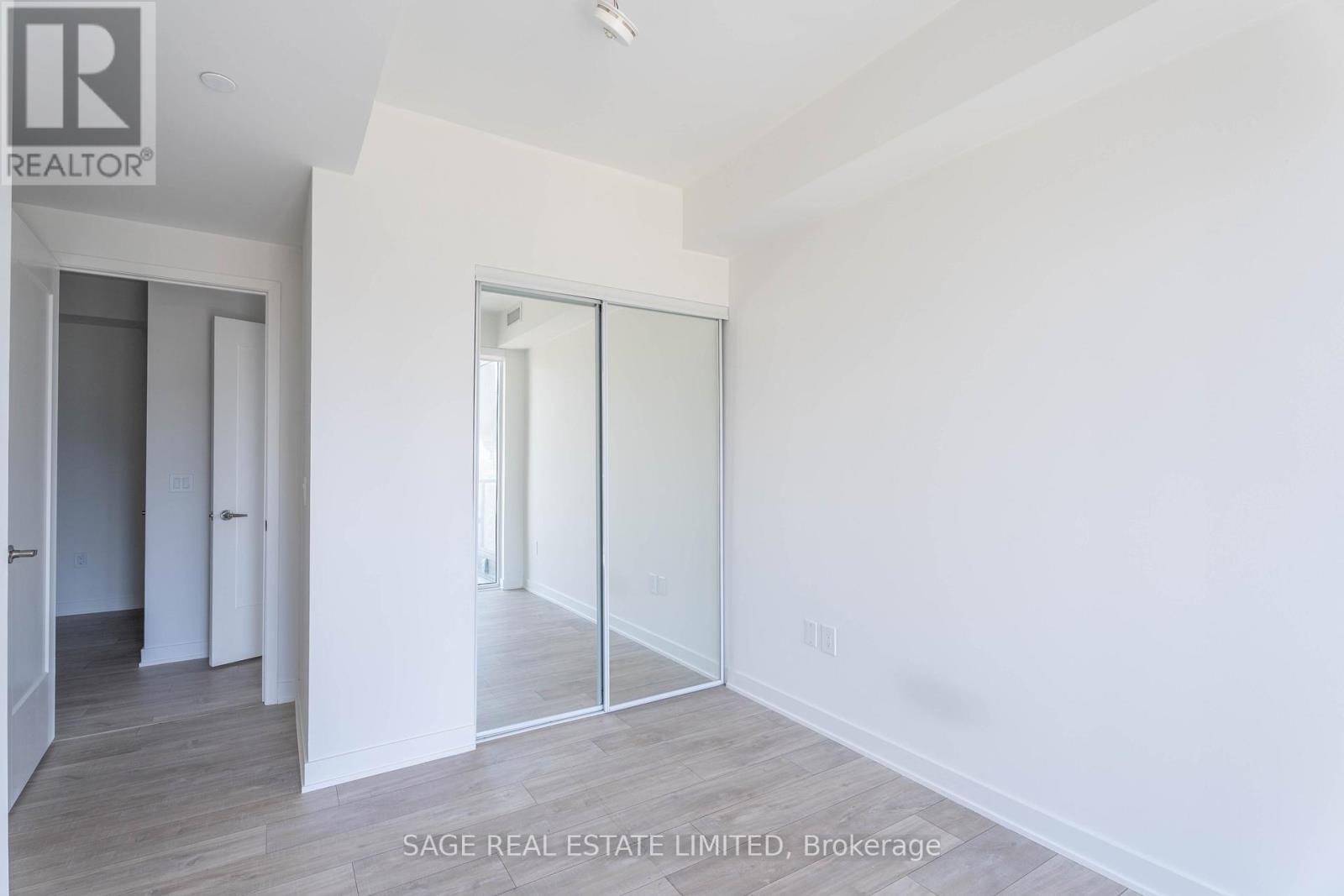4 Bedroom
2 Bathroom
1000 - 1199 sqft
Central Air Conditioning
Forced Air
$4,500 Monthly
Spacious corner suite at Time and Space condos, offering 3 bedrooms, 2 bathrooms, and a versatile den. Bright South West exposure with floor-to-ceiling windows, and stunning views of the Toronto skyline and Lake Ontario. The open-concept layout gives you plenty of room to live and work comfortably. The living area features two walkouts to a spacious wraparound balcony. The den is a separate room with a closet, making it ideal as a 4th bedroom, home office, or flexible space. The primary bedroom features its own ensuite and a private balcony, while the second bedroom includes direct access to the main balcony. A perfect setup for professional roommates or an urban family seeking the convenience of city living. Located between St. Lawrence Market and The Distillery District, with easy access to the Financial District, transit, and all the best of downtown Toronto. (id:50787)
Property Details
|
MLS® Number
|
C12138881 |
|
Property Type
|
Single Family |
|
Community Name
|
Waterfront Communities C8 |
|
Amenities Near By
|
Public Transit, Park, Schools |
|
Community Features
|
Pet Restrictions, Community Centre |
|
Features
|
Balcony |
|
Parking Space Total
|
1 |
|
View Type
|
View, City View, Lake View |
Building
|
Bathroom Total
|
2 |
|
Bedrooms Above Ground
|
3 |
|
Bedrooms Below Ground
|
1 |
|
Bedrooms Total
|
4 |
|
Amenities
|
Security/concierge, Exercise Centre, Recreation Centre, Party Room |
|
Appliances
|
Dishwasher, Dryer, Microwave, Stove, Washer, Refrigerator |
|
Cooling Type
|
Central Air Conditioning |
|
Exterior Finish
|
Concrete |
|
Flooring Type
|
Laminate |
|
Heating Fuel
|
Natural Gas |
|
Heating Type
|
Forced Air |
|
Size Interior
|
1000 - 1199 Sqft |
|
Type
|
Apartment |
Parking
Land
|
Acreage
|
No |
|
Land Amenities
|
Public Transit, Park, Schools |
Rooms
| Level |
Type |
Length |
Width |
Dimensions |
|
Flat |
Living Room |
4.57 m |
3.05 m |
4.57 m x 3.05 m |
|
Flat |
Dining Room |
4.57 m |
3.05 m |
4.57 m x 3.05 m |
|
Flat |
Kitchen |
4.27 m |
2.18 m |
4.27 m x 2.18 m |
|
Flat |
Primary Bedroom |
2.54 m |
3.58 m |
2.54 m x 3.58 m |
|
Flat |
Bedroom 2 |
2.74 m |
3.2 m |
2.74 m x 3.2 m |
|
Flat |
Bedroom 3 |
2.54 m |
2.57 m |
2.54 m x 2.57 m |
|
Flat |
Den |
2.79 m |
3.45 m |
2.79 m x 3.45 m |
https://www.realtor.ca/real-estate/28291981/1455-121-lower-sherbourne-street-toronto-waterfront-communities-waterfront-communities-c8























