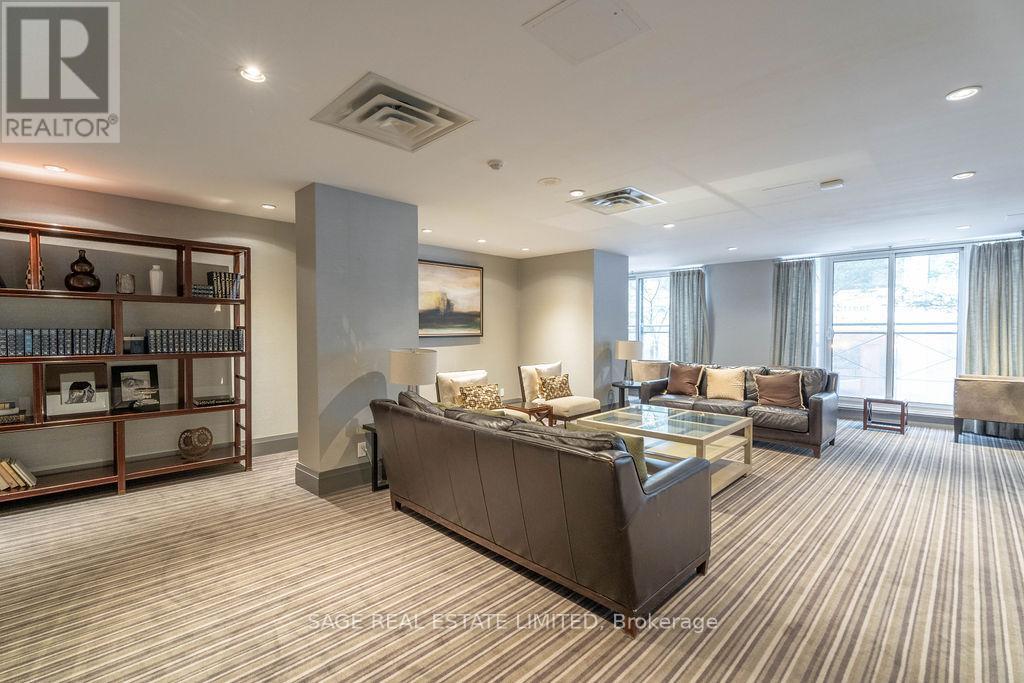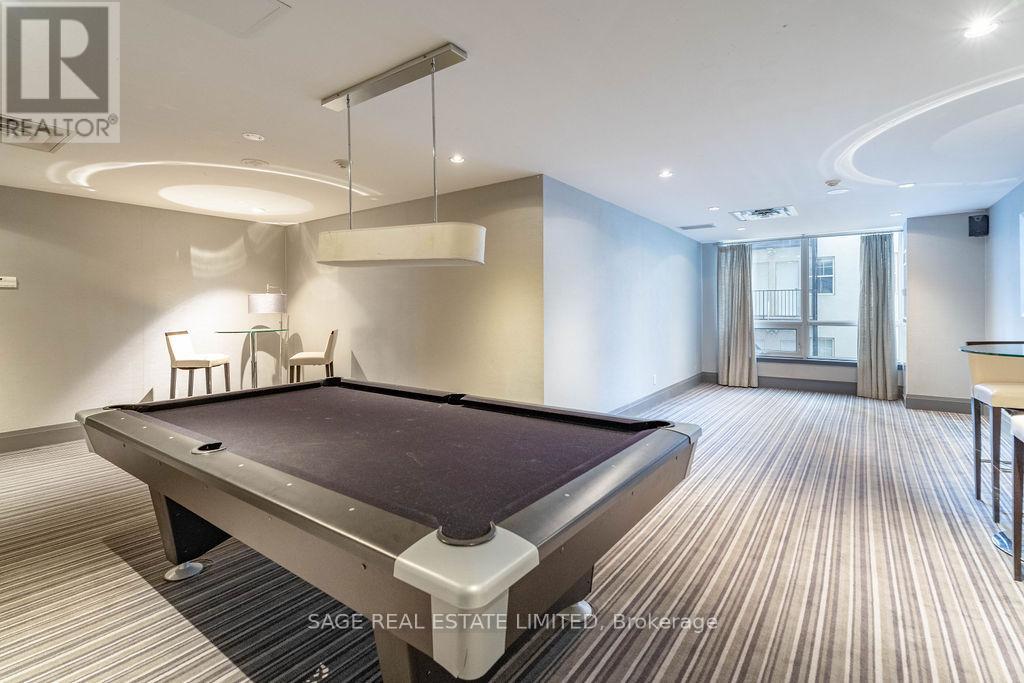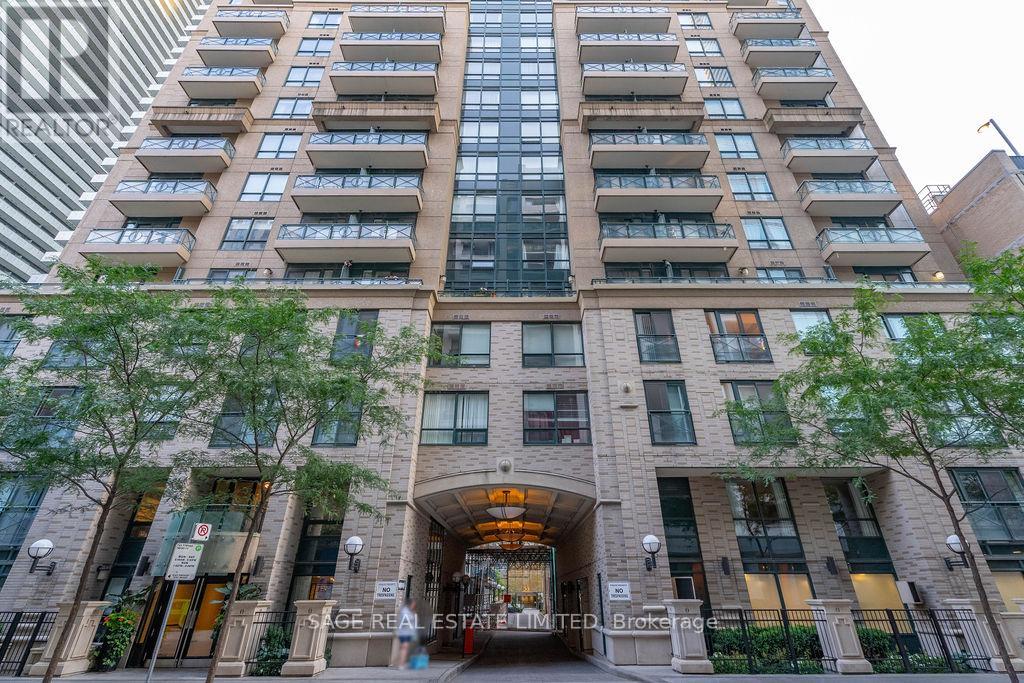2 Bedroom
1 Bathroom
800 - 899 sqft
Central Air Conditioning
Forced Air
$2,950 Monthly
A spacious and functional 1 bedroom + den at Bloor Street Neighbourhood Residences at Yonge & Bloor. Well managed, quiet building, with only four suites sharing the 18th floor. Wide spread floor plan with windows in all rooms. Separate enclosed den is an excellent option for an at home office. Eat-in kitchen, full size stainless steel appliances & stone counters. Generous sized bedroom with walk in closet & convenience of ensuite laundry. Perfectly positioned for an effortless commute, and mere moments from Yorkville's luxury shopping, top restaurants, cafés, and grocery stores. Building amenities include: concierge, gym, indoor pool, hot tub, party room, meeting room, library, rooftop with bbq & guest suites. (id:50787)
Property Details
|
MLS® Number
|
C12138908 |
|
Property Type
|
Single Family |
|
Community Name
|
Church-Yonge Corridor |
|
Amenities Near By
|
Hospital, Park, Place Of Worship, Public Transit, Schools |
|
Community Features
|
Pets Not Allowed |
|
Features
|
Balcony |
|
Parking Space Total
|
1 |
Building
|
Bathroom Total
|
1 |
|
Bedrooms Above Ground
|
1 |
|
Bedrooms Below Ground
|
1 |
|
Bedrooms Total
|
2 |
|
Amenities
|
Security/concierge, Exercise Centre, Visitor Parking, Storage - Locker |
|
Appliances
|
Dishwasher, Dryer, Microwave, Stove, Washer, Window Coverings, Refrigerator |
|
Cooling Type
|
Central Air Conditioning |
|
Exterior Finish
|
Concrete |
|
Flooring Type
|
Hardwood, Carpeted |
|
Heating Fuel
|
Natural Gas |
|
Heating Type
|
Forced Air |
|
Size Interior
|
800 - 899 Sqft |
|
Type
|
Apartment |
Parking
Land
|
Acreage
|
No |
|
Land Amenities
|
Hospital, Park, Place Of Worship, Public Transit, Schools |
Rooms
| Level |
Type |
Length |
Width |
Dimensions |
|
Main Level |
Living Room |
4.27 m |
3.76 m |
4.27 m x 3.76 m |
|
Main Level |
Dining Room |
2.13 m |
3.02 m |
2.13 m x 3.02 m |
|
Main Level |
Kitchen |
2.43 m |
3.02 m |
2.43 m x 3.02 m |
|
Main Level |
Primary Bedroom |
3.94 m |
3.12 m |
3.94 m x 3.12 m |
|
Main Level |
Den |
2.13 m |
2.44 m |
2.13 m x 2.44 m |
https://www.realtor.ca/real-estate/28292066/1801-35-hayden-street-toronto-church-yonge-corridor-church-yonge-corridor






























