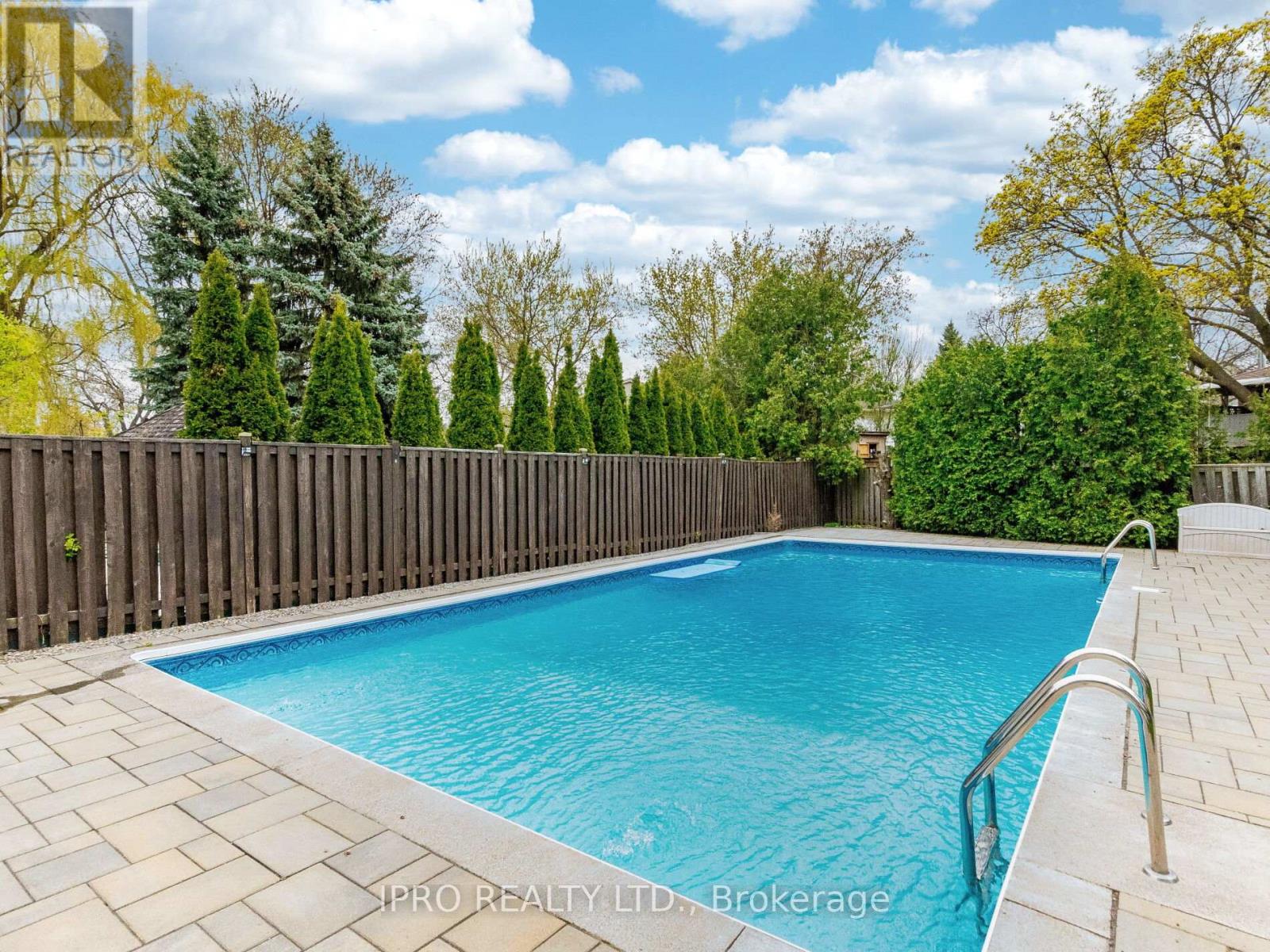4 Bedroom
3 Bathroom
1100 - 1500 sqft
Inground Pool
Central Air Conditioning
Forced Air
$1,470,000
You've been searching for a Property that feels like Home. Cozy and Warm with lots of Modern Upgrades. A Dream Backyard with Huge 20 x 40 Pool, Gazebo for Covered Dining, Large Grass Area and 2 Walk-Outs to get there. A cute little coffee bar with additional sink. The Spacious Dining/Living Room Combo is perfect for Large Family Gatherings and you won't believe the Natural Light filled Family Room addition with 10' Vaulted Ceilings. The Main Floor feels very spacious. There are 3 Generous Bedrooms on the 2nd Level. The Basement has a Large 4th Bedroom with Loads of Light through an Egress Window, Recreation Room for Movie Night or Kids Space, 2nd Office and a Laundry with 3pc Bath. ** EXTRA ** Freshly Painted the Entire House, New Pot Lights and Floor Renovations ** (id:50787)
Property Details
|
MLS® Number
|
W12138709 |
|
Property Type
|
Single Family |
|
Community Name
|
Clarkson |
|
Amenities Near By
|
Park, Place Of Worship, Public Transit, Schools |
|
Parking Space Total
|
4 |
|
Pool Type
|
Inground Pool |
|
Structure
|
Shed |
Building
|
Bathroom Total
|
3 |
|
Bedrooms Above Ground
|
3 |
|
Bedrooms Below Ground
|
1 |
|
Bedrooms Total
|
4 |
|
Appliances
|
All, Dryer, Washer |
|
Basement Development
|
Finished |
|
Basement Type
|
N/a (finished) |
|
Construction Style Attachment
|
Detached |
|
Cooling Type
|
Central Air Conditioning |
|
Exterior Finish
|
Brick, Shingles |
|
Flooring Type
|
Carpeted |
|
Foundation Type
|
Concrete |
|
Half Bath Total
|
1 |
|
Heating Fuel
|
Natural Gas |
|
Heating Type
|
Forced Air |
|
Stories Total
|
2 |
|
Size Interior
|
1100 - 1500 Sqft |
|
Type
|
House |
|
Utility Water
|
Municipal Water |
Parking
Land
|
Acreage
|
No |
|
Fence Type
|
Fully Fenced, Fenced Yard |
|
Land Amenities
|
Park, Place Of Worship, Public Transit, Schools |
|
Sewer
|
Sanitary Sewer |
|
Size Depth
|
123 Ft ,7 In |
|
Size Frontage
|
46 Ft ,2 In |
|
Size Irregular
|
46.2 X 123.6 Ft |
|
Size Total Text
|
46.2 X 123.6 Ft |
Rooms
| Level |
Type |
Length |
Width |
Dimensions |
|
Second Level |
Primary Bedroom |
4.49 m |
3.74 m |
4.49 m x 3.74 m |
|
Second Level |
Bedroom 2 |
3.63 m |
3.26 m |
3.63 m x 3.26 m |
|
Second Level |
Office |
3.52 m |
2.38 m |
3.52 m x 2.38 m |
|
Basement |
Bedroom 3 |
7.26 m |
4.59 m |
7.26 m x 4.59 m |
|
Basement |
Recreational, Games Room |
4.62 m |
3.48 m |
4.62 m x 3.48 m |
|
Basement |
Office |
|
|
Measurements not available |
|
Main Level |
Kitchen |
5.37 m |
3.65 m |
5.37 m x 3.65 m |
|
Main Level |
Living Room |
7.34 m |
3.49 m |
7.34 m x 3.49 m |
|
Main Level |
Dining Room |
7.34 m |
3.49 m |
7.34 m x 3.49 m |
|
Main Level |
Family Room |
4.95 m |
4.59 m |
4.95 m x 4.59 m |
https://www.realtor.ca/real-estate/28291688/2564-lundigan-drive-mississauga-clarkson-clarkson
































