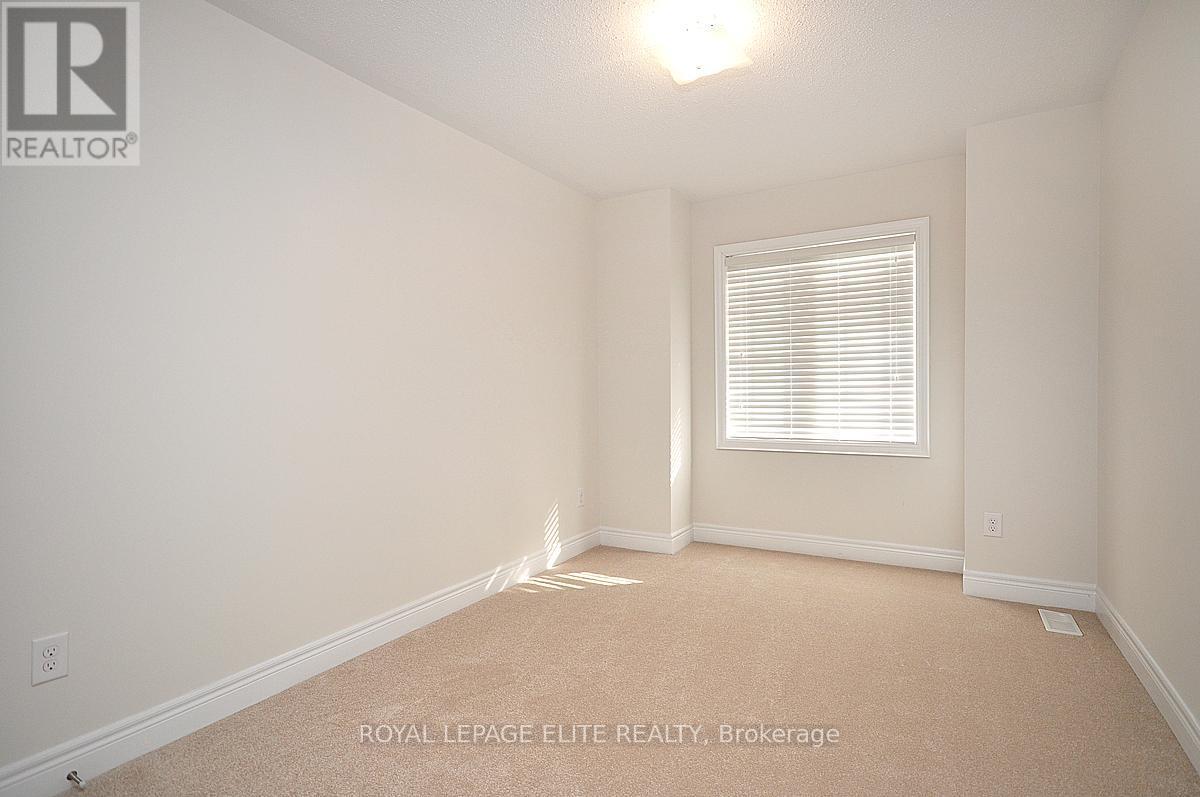4 Bedroom
4 Bathroom
1500 - 2000 sqft
Central Air Conditioning
Forced Air
Lawn Sprinkler
$3,800 Monthly
Welcome to 2092 Fiddlers Way, a beautifully upgraded 3-bedroom, 4-bathroom end-unit townhome offering over 2,000 sq ft of elegant living space in one of Oakville's most desirable family-friendly neighborhoods. This bright and spacious home boasts high-end finishes throughout, including hardwood flooring, iron, pickets, porcelain tiles, pot lights, crown molding, and marble backsplash. The open-concept main floor features a gourmet kitchen with premium stainless steel appliances, granite countertops, upgraded kitchen cabinets, under mounted sink and a large breakfast bar perfect for entertaining. Enjoy a seamless flow into the sunlit living and dining areas, complete with oversized windows and a walkout on to the deck to a private backyard oasis. Upstairs, the spacious primary retreat includes a walk-in closet and a spa-inspired 4-piece ensuite.Two additional generously sized bedrooms, a stylish full bathroom and laundry room complete the upper level. The newly fully finished basement adds versatile living space ideal for a home office, gym, or media room, along with a full bathroom for added convenience. Additional highlights include an attached single-car garage, a second parking spot on the driveway, sprinkler system, new furnace, new hot water tank, central air conditioning, and central vacuum. Located steps away from top-rated schools such as Emily Carr Elementary and Garth Webb Secondary, Oakville Trafalgar hospital, parks, trails, shopping, and major highways, this home is perfect for professionals or families seeking comfort, style, and convenience. (id:50787)
Property Details
|
MLS® Number
|
W12138727 |
|
Property Type
|
Single Family |
|
Community Name
|
1019 - WM Westmount |
|
Parking Space Total
|
2 |
|
Structure
|
Deck, Porch |
Building
|
Bathroom Total
|
4 |
|
Bedrooms Above Ground
|
3 |
|
Bedrooms Below Ground
|
1 |
|
Bedrooms Total
|
4 |
|
Age
|
6 To 15 Years |
|
Appliances
|
Garage Door Opener Remote(s) |
|
Basement Development
|
Finished |
|
Basement Type
|
N/a (finished) |
|
Construction Style Attachment
|
Attached |
|
Cooling Type
|
Central Air Conditioning |
|
Exterior Finish
|
Brick |
|
Flooring Type
|
Hardwood, Carpeted, Laminate |
|
Foundation Type
|
Block |
|
Half Bath Total
|
1 |
|
Heating Fuel
|
Natural Gas |
|
Heating Type
|
Forced Air |
|
Stories Total
|
2 |
|
Size Interior
|
1500 - 2000 Sqft |
|
Type
|
Row / Townhouse |
|
Utility Water
|
Municipal Water |
Parking
Land
|
Acreage
|
No |
|
Landscape Features
|
Lawn Sprinkler |
|
Sewer
|
Sanitary Sewer |
Rooms
| Level |
Type |
Length |
Width |
Dimensions |
|
Second Level |
Primary Bedroom |
3.47 m |
5.3 m |
3.47 m x 5.3 m |
|
Second Level |
Bedroom 2 |
2.8 m |
3.65 m |
2.8 m x 3.65 m |
|
Second Level |
Bedroom 3 |
2.8 m |
3.35 m |
2.8 m x 3.35 m |
|
Basement |
Den |
2.6 m |
4 m |
2.6 m x 4 m |
|
Basement |
Family Room |
3 m |
4.9 m |
3 m x 4.9 m |
|
Basement |
Family Room |
5.2 m |
2.5 m |
5.2 m x 2.5 m |
|
Main Level |
Dining Room |
3.35 m |
3.35 m |
3.35 m x 3.35 m |
|
Main Level |
Family Room |
3.05 m |
5.3 m |
3.05 m x 5.3 m |
|
Main Level |
Kitchen |
2.14 m |
3.38 m |
2.14 m x 3.38 m |
|
Main Level |
Eating Area |
3.05 m |
3.35 m |
3.05 m x 3.35 m |
https://www.realtor.ca/real-estate/28291692/2092-fiddlers-way-oakville-wm-westmount-1019-wm-westmount





















