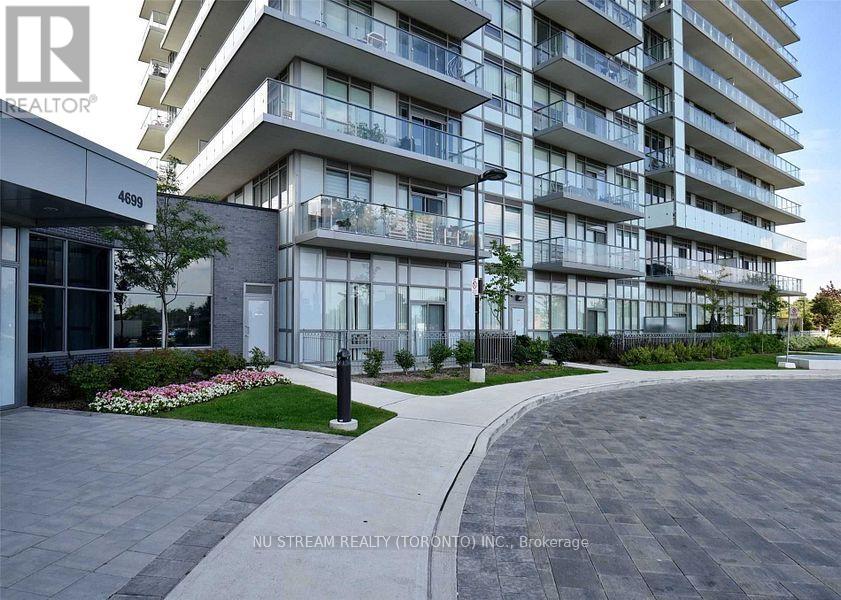3 Bedroom
2 Bathroom
800 - 899 sqft
Central Air Conditioning
Forced Air
$3,000 Monthly
Great Location! Steps To Erin Mills Town Centre* University Transit Line* Walks To School, Shops & Dining* Spacious 2+1 Br Cornor Unit* 9' Smooth Ceilings* Upgraded Trims & Appliances* Stone Counter Tops* Unique Super Wide Ground Terrace* Huge Amenity W/Indoor Pool, 24Hr Conceige* Fitness & Library* Rooftop Retreat, Ideal Life To Enjoy! (id:50787)
Property Details
|
MLS® Number
|
W12138737 |
|
Property Type
|
Single Family |
|
Community Name
|
Central Erin Mills |
|
Amenities Near By
|
Park, Public Transit, Schools |
|
Community Features
|
Pets Not Allowed |
|
Features
|
Carpet Free |
|
Parking Space Total
|
1 |
Building
|
Bathroom Total
|
2 |
|
Bedrooms Above Ground
|
2 |
|
Bedrooms Below Ground
|
1 |
|
Bedrooms Total
|
3 |
|
Age
|
0 To 5 Years |
|
Amenities
|
Security/concierge, Exercise Centre, Party Room, Visitor Parking, Storage - Locker |
|
Cooling Type
|
Central Air Conditioning |
|
Exterior Finish
|
Concrete |
|
Flooring Type
|
Laminate |
|
Heating Type
|
Forced Air |
|
Size Interior
|
800 - 899 Sqft |
|
Type
|
Apartment |
Parking
Land
|
Acreage
|
No |
|
Fence Type
|
Fenced Yard |
|
Land Amenities
|
Park, Public Transit, Schools |
Rooms
| Level |
Type |
Length |
Width |
Dimensions |
|
Ground Level |
Foyer |
2.78 m |
1.3 m |
2.78 m x 1.3 m |
|
Ground Level |
Living Room |
3.87 m |
3.77 m |
3.87 m x 3.77 m |
|
Ground Level |
Dining Room |
3.87 m |
3.77 m |
3.87 m x 3.77 m |
|
Ground Level |
Kitchen |
3.75 m |
2.75 m |
3.75 m x 2.75 m |
|
Ground Level |
Primary Bedroom |
3.65 m |
3.17 m |
3.65 m x 3.17 m |
|
Ground Level |
Bedroom 2 |
3.47 m |
3.37 m |
3.47 m x 3.37 m |
|
Ground Level |
Den |
3.49 m |
2.39 m |
3.49 m x 2.39 m |
https://www.realtor.ca/real-estate/28291694/102-4699-glen-erin-drive-mississauga-central-erin-mills-central-erin-mills


























