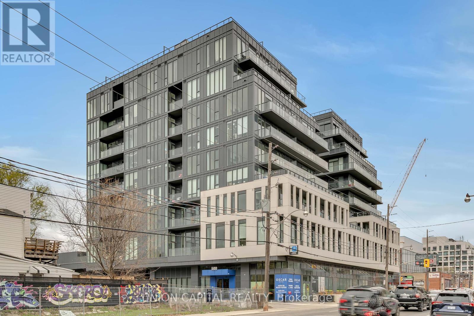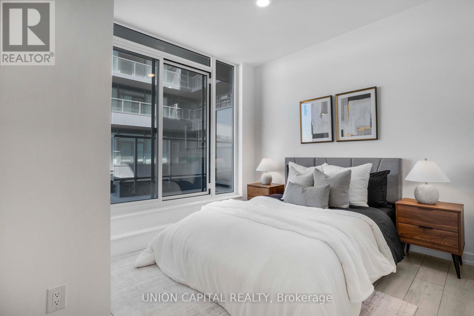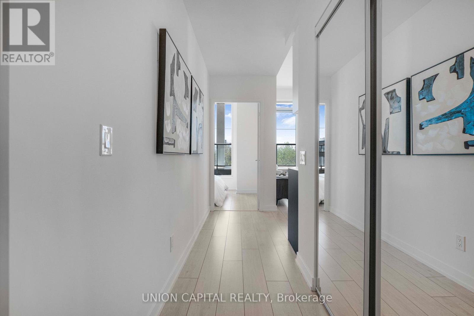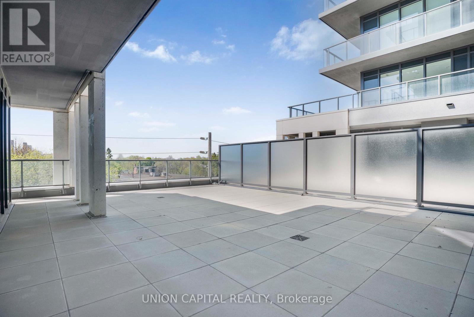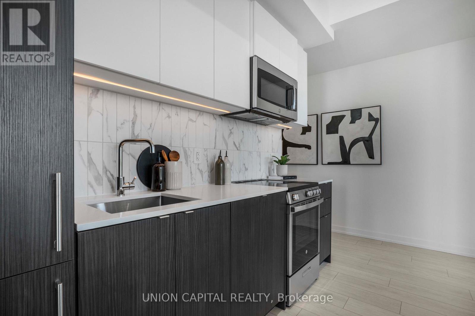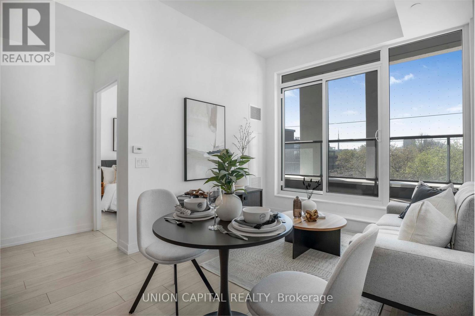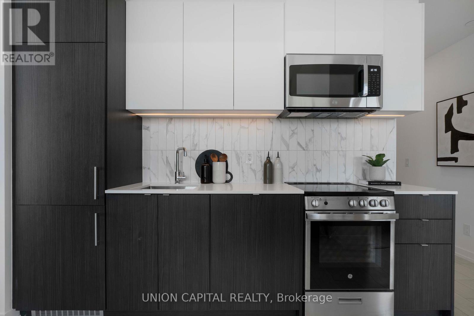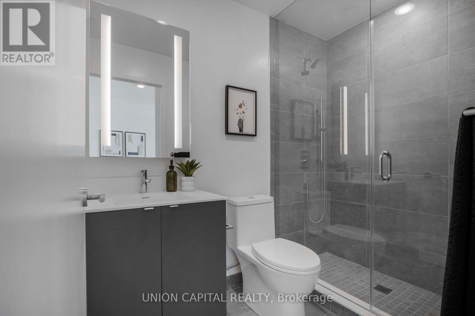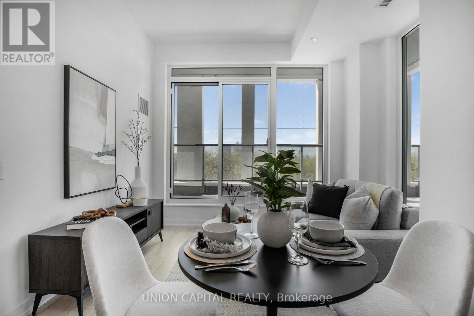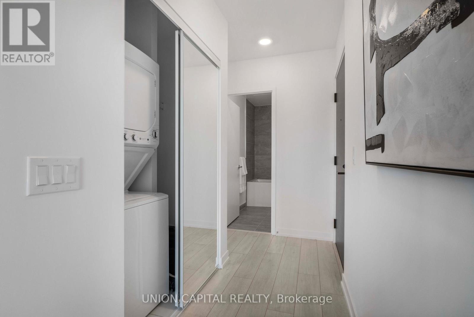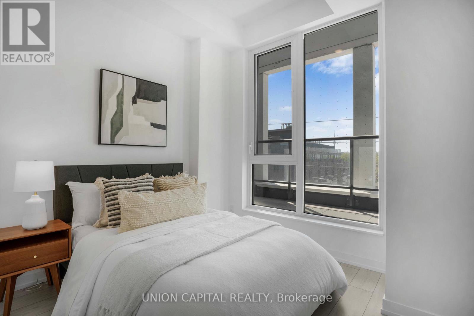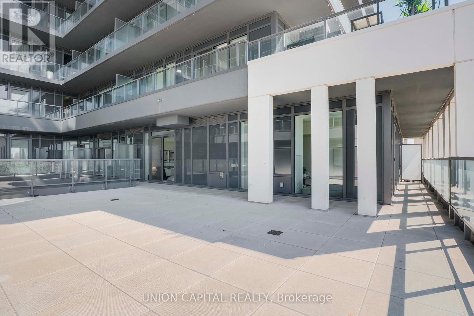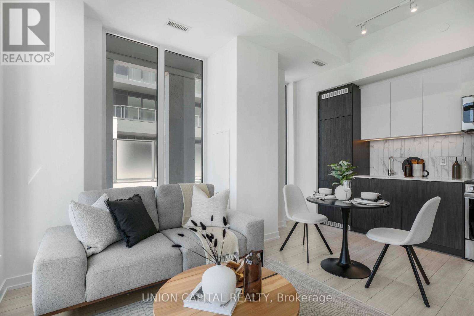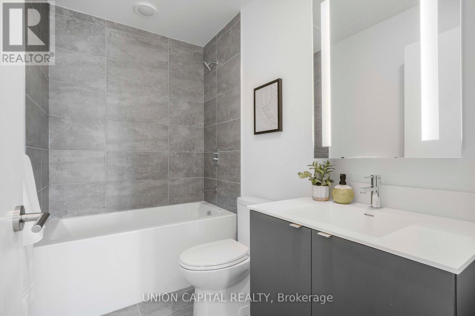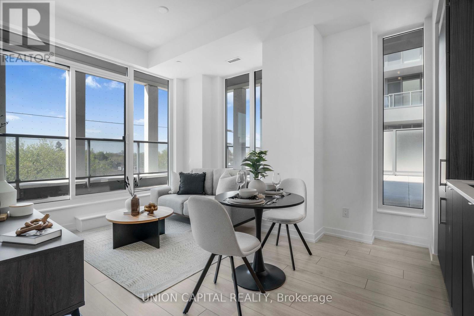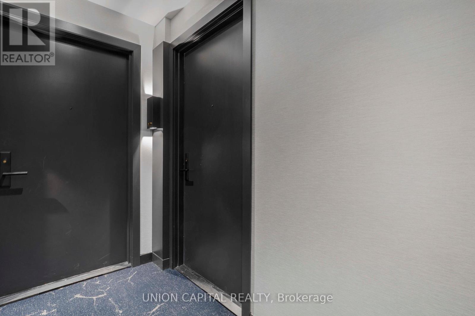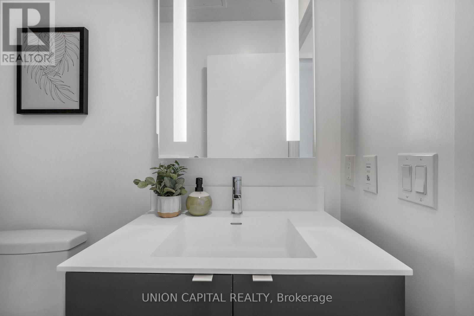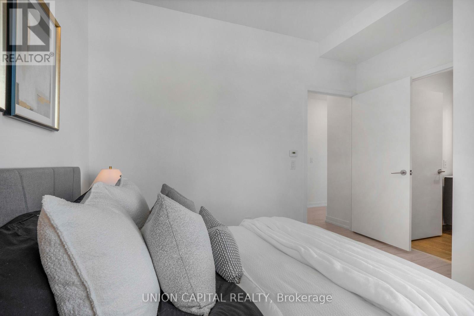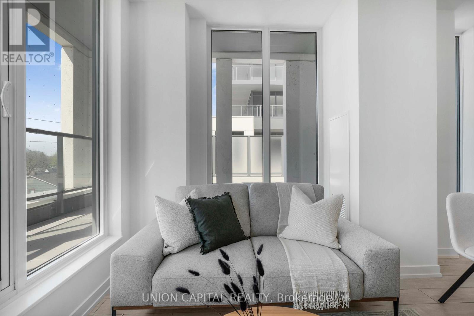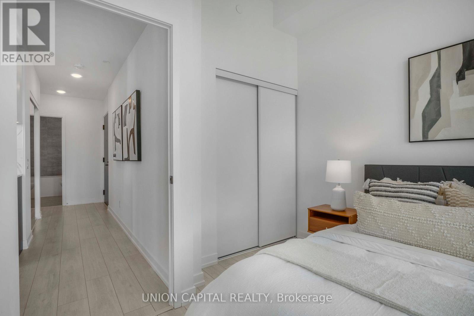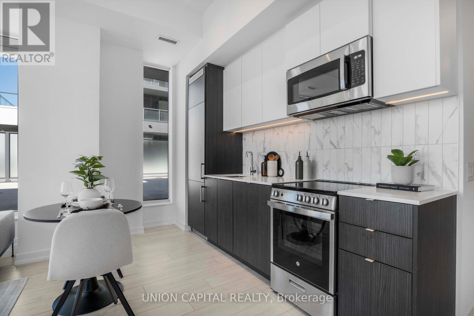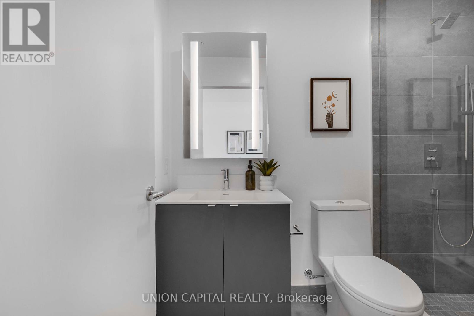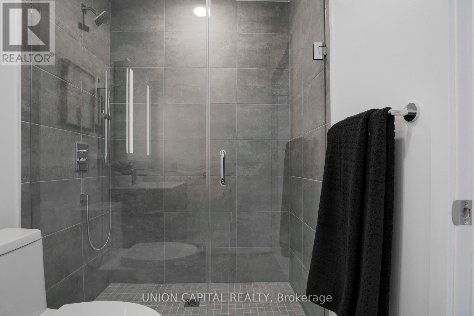289-597-1980
infolivingplus@gmail.com
319 - 500 Dupont Street Toronto (Annex), Ontario M6G 0B8
2 Bedroom
2 Bathroom
600 - 699 sqft
Central Air Conditioning
Forced Air
$795,000Maintenance, Common Area Maintenance, Insurance
$738.99 Monthly
Maintenance, Common Area Maintenance, Insurance
$738.99 MonthlyWelcome to this spacious and well-lit 2-bedroom, 2-bath condo located at Oscar Residences on Bathurst & Dupont. This unit features a south-west facing view, allowing plenty of natural light throughout the open-concept layout. Modern finishes add a touch of style, and the master bedroom includes a walk-out for added convenience. With parking and a locker included, this home offers plenty of storage and practicality. Enjoy the vibrant neighbourhood with easy access to transit, local shops, dining options, parks, and more, offering the perfect balance of comfort and urban living. (id:50787)
Property Details
| MLS® Number | C12138766 |
| Property Type | Single Family |
| Community Name | Annex |
| Community Features | Pet Restrictions |
| Features | Carpet Free, In Suite Laundry |
| Parking Space Total | 1 |
Building
| Bathroom Total | 2 |
| Bedrooms Above Ground | 2 |
| Bedrooms Total | 2 |
| Amenities | Storage - Locker |
| Appliances | Cooktop, Dishwasher, Dryer, Window Coverings, Refrigerator |
| Cooling Type | Central Air Conditioning |
| Exterior Finish | Concrete |
| Heating Fuel | Natural Gas |
| Heating Type | Forced Air |
| Size Interior | 600 - 699 Sqft |
| Type | Apartment |
Parking
| Underground | |
| Garage |
Land
| Acreage | No |
Rooms
| Level | Type | Length | Width | Dimensions |
|---|---|---|---|---|
| Flat | Living Room | 4.93 m | 3.61 m | 4.93 m x 3.61 m |
| Flat | Dining Room | 4.93 m | 3.61 m | 4.93 m x 3.61 m |
| Flat | Kitchen | 4.93 m | 3.61 m | 4.93 m x 3.61 m |
| Flat | Primary Bedroom | 2.84 m | 3.02 m | 2.84 m x 3.02 m |
| Flat | Bedroom 2 | 2.92 m | 2.97 m | 2.92 m x 2.97 m |
https://www.realtor.ca/real-estate/28291765/319-500-dupont-street-toronto-annex-annex

