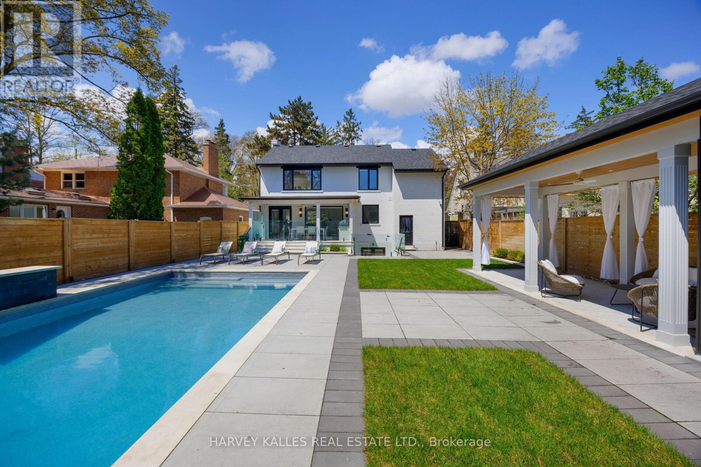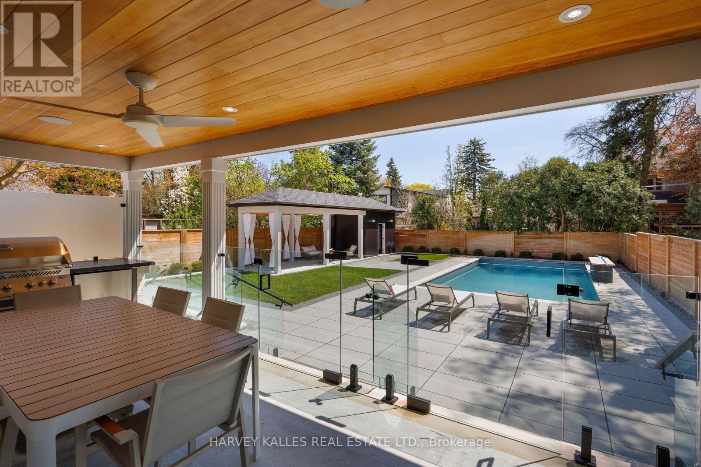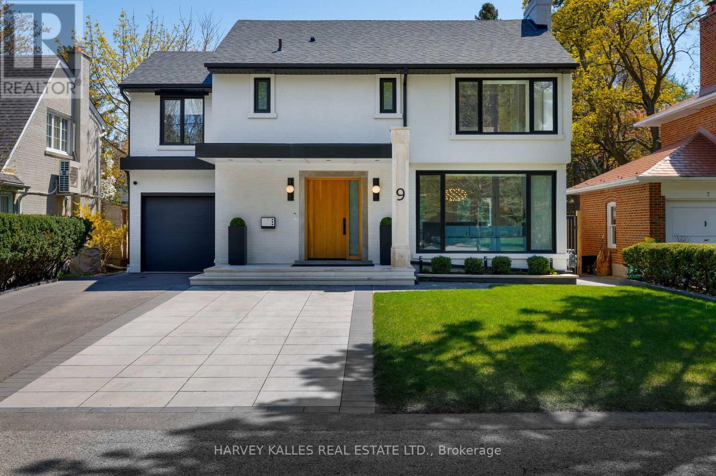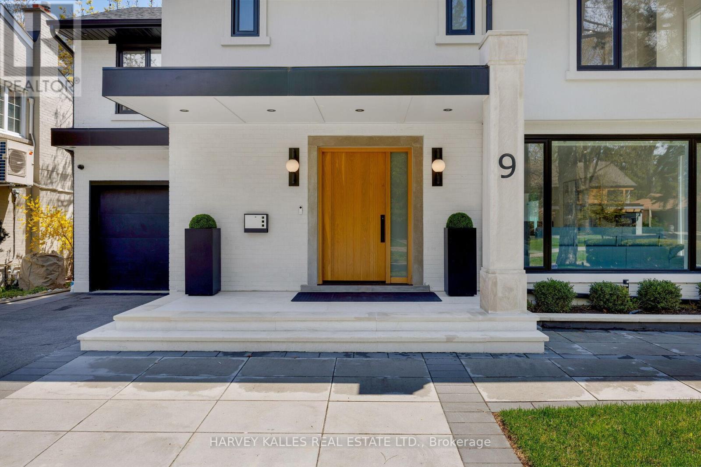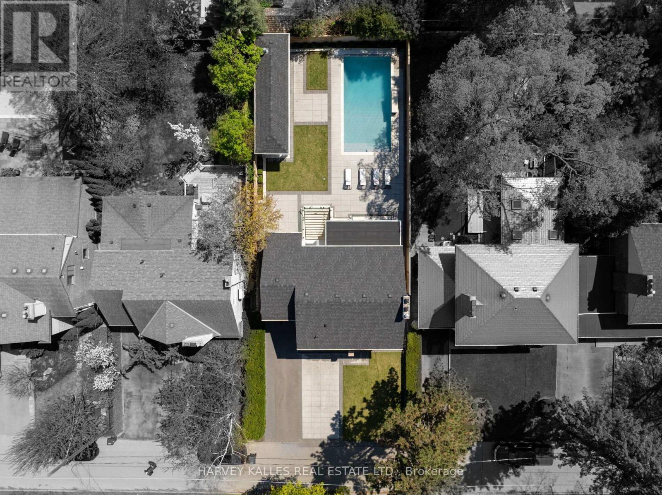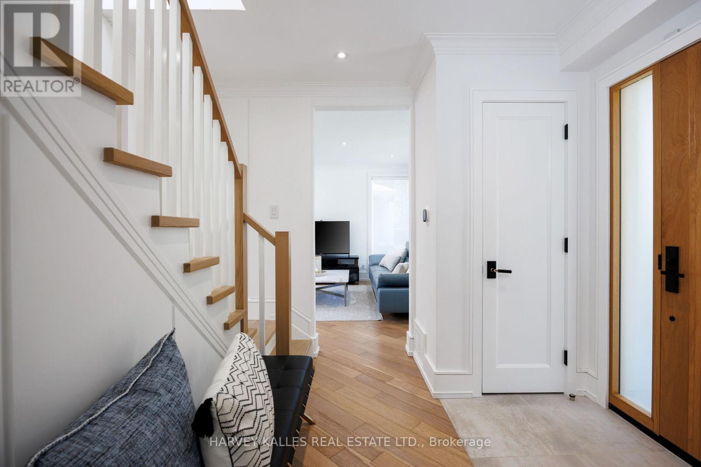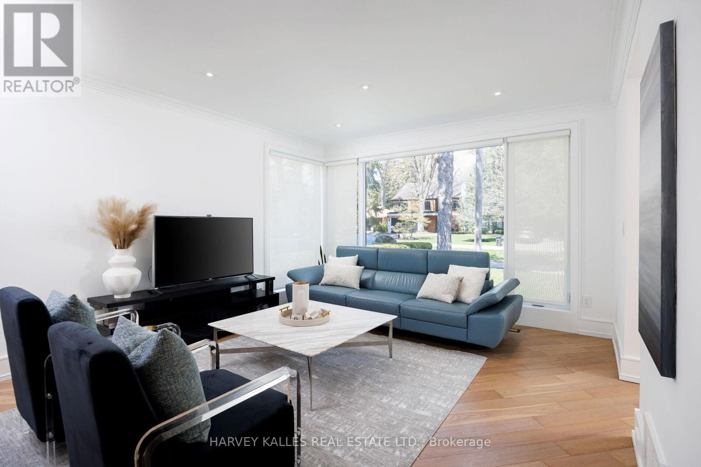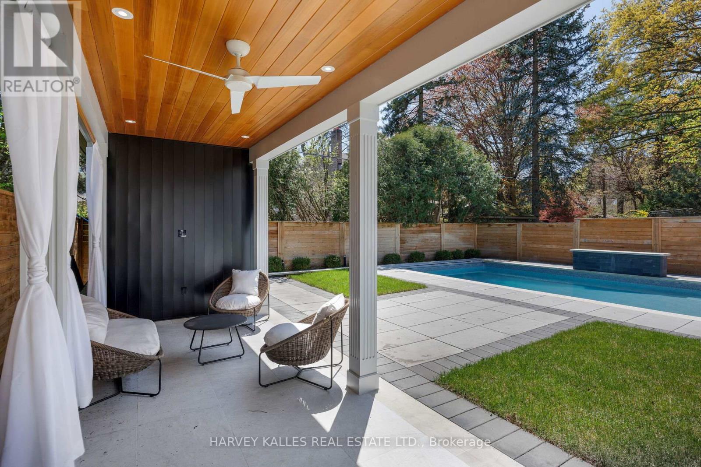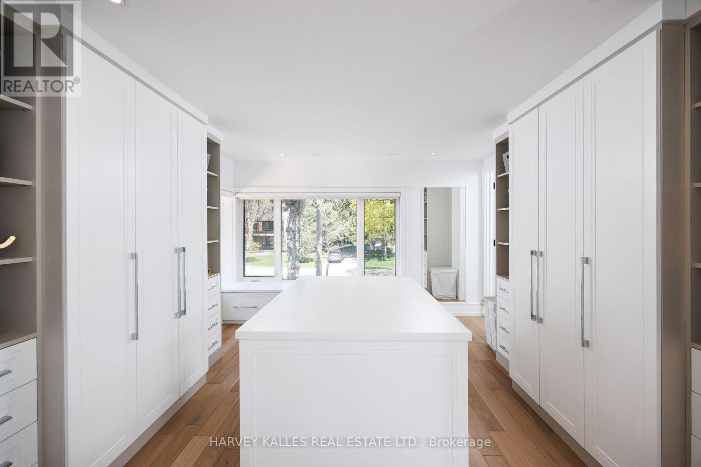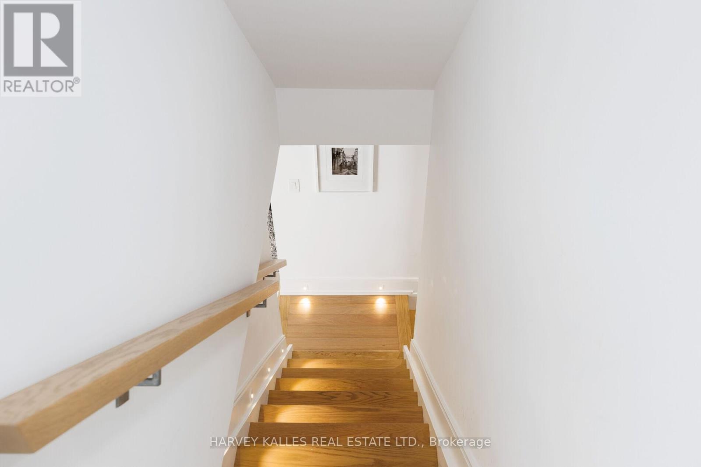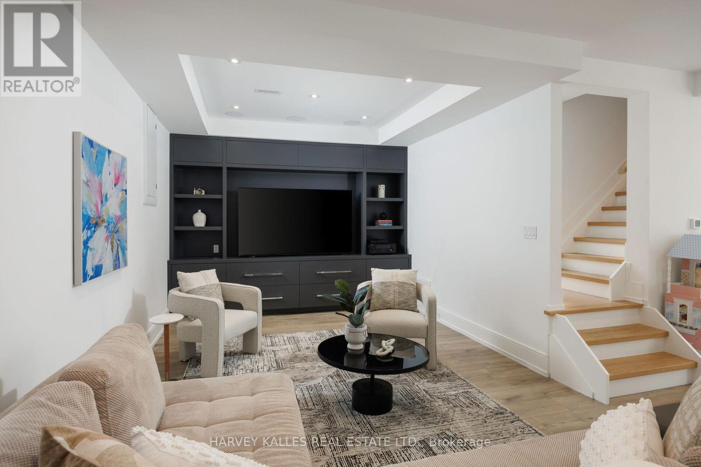3 Bedroom
4 Bathroom
1500 - 2000 sqft
Fireplace
Central Air Conditioning
Forced Air
Landscaped
$2,898,000
Are you searching for the perfect family home? This spacious two-storey house has everything you need in a convenient Etobicoke location. With 3-bedrooms and 4 bathrooms, there is plenty of space for everyones routine. The primary bedroom also features a dressing room and ensuite, allowing for maximum luxury and privacy. A finished basement with a walk out leads to a virtual outdoor paradise. A new inground pool awaits you in the summertime, complete with an electronic pool cover for ease of use and safety. The outdoor BBQ kitchen makes summer entertaining a breeze, while the covered porch provides a shady spot for outdoor dining or just relaxing with a refreshing beverage and a book. Located in the prestigious Edenbridge-Humber Valleyneighbourhood, your new home has access to all amenities and excellent schools. Beautiful parks and green spaces are also nearby, including the iconic James Gardens. (id:50787)
Property Details
|
MLS® Number
|
W12138753 |
|
Property Type
|
Single Family |
|
Community Name
|
Edenbridge-Humber Valley |
|
Amenities Near By
|
Park, Public Transit, Schools |
|
Community Features
|
Community Centre |
|
Features
|
Lighting |
|
Parking Space Total
|
5 |
|
Structure
|
Porch |
Building
|
Bathroom Total
|
4 |
|
Bedrooms Above Ground
|
3 |
|
Bedrooms Total
|
3 |
|
Age
|
51 To 99 Years |
|
Appliances
|
Dishwasher, Dryer, Freezer, Hood Fan, Range, Washer, Window Coverings, Wine Fridge, Refrigerator |
|
Basement Development
|
Finished |
|
Basement Features
|
Walk Out |
|
Basement Type
|
N/a (finished) |
|
Construction Style Attachment
|
Detached |
|
Cooling Type
|
Central Air Conditioning |
|
Exterior Finish
|
Brick, Stucco |
|
Fireplace Present
|
Yes |
|
Flooring Type
|
Hardwood, Vinyl |
|
Foundation Type
|
Concrete |
|
Half Bath Total
|
1 |
|
Heating Fuel
|
Natural Gas |
|
Heating Type
|
Forced Air |
|
Stories Total
|
2 |
|
Size Interior
|
1500 - 2000 Sqft |
|
Type
|
House |
|
Utility Water
|
Municipal Water |
Parking
Land
|
Acreage
|
No |
|
Land Amenities
|
Park, Public Transit, Schools |
|
Landscape Features
|
Landscaped |
|
Sewer
|
Sanitary Sewer |
|
Size Depth
|
125 Ft ,1 In |
|
Size Frontage
|
50 Ft ,1 In |
|
Size Irregular
|
50.1 X 125.1 Ft |
|
Size Total Text
|
50.1 X 125.1 Ft |
Rooms
| Level |
Type |
Length |
Width |
Dimensions |
|
Second Level |
Primary Bedroom |
4.8 m |
3.77 m |
4.8 m x 3.77 m |
|
Second Level |
Bedroom 2 |
3.86 m |
3.78 m |
3.86 m x 3.78 m |
|
Second Level |
Bedroom 3 |
2.77 m |
5.14 m |
2.77 m x 5.14 m |
|
Basement |
Recreational, Games Room |
8.72 m |
7.24 m |
8.72 m x 7.24 m |
|
Basement |
Laundry Room |
2.87 m |
2.34 m |
2.87 m x 2.34 m |
|
Ground Level |
Family Room |
3.94 m |
3.47 m |
3.94 m x 3.47 m |
|
Ground Level |
Dining Room |
3.94 m |
3.77 m |
3.94 m x 3.77 m |
|
Ground Level |
Kitchen |
4.78 m |
3.78 m |
4.78 m x 3.78 m |
https://www.realtor.ca/real-estate/28291814/9-westridge-road-toronto-edenbridge-humber-valley-edenbridge-humber-valley

