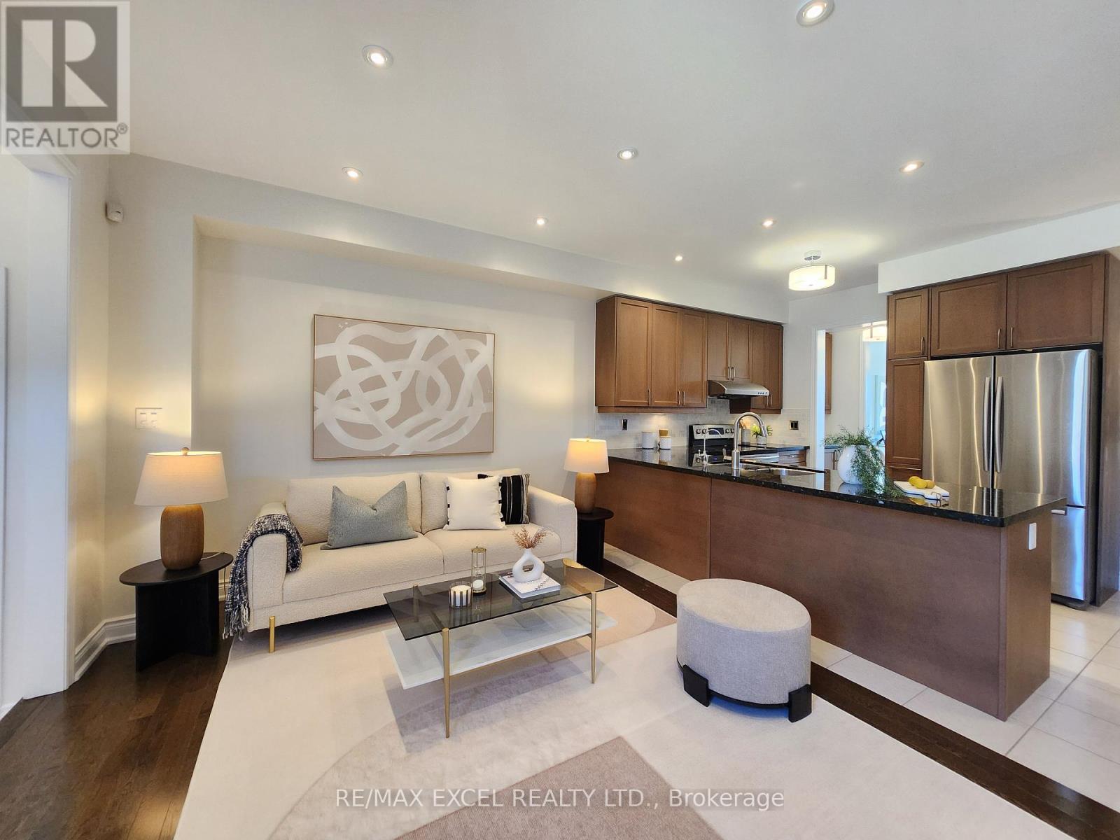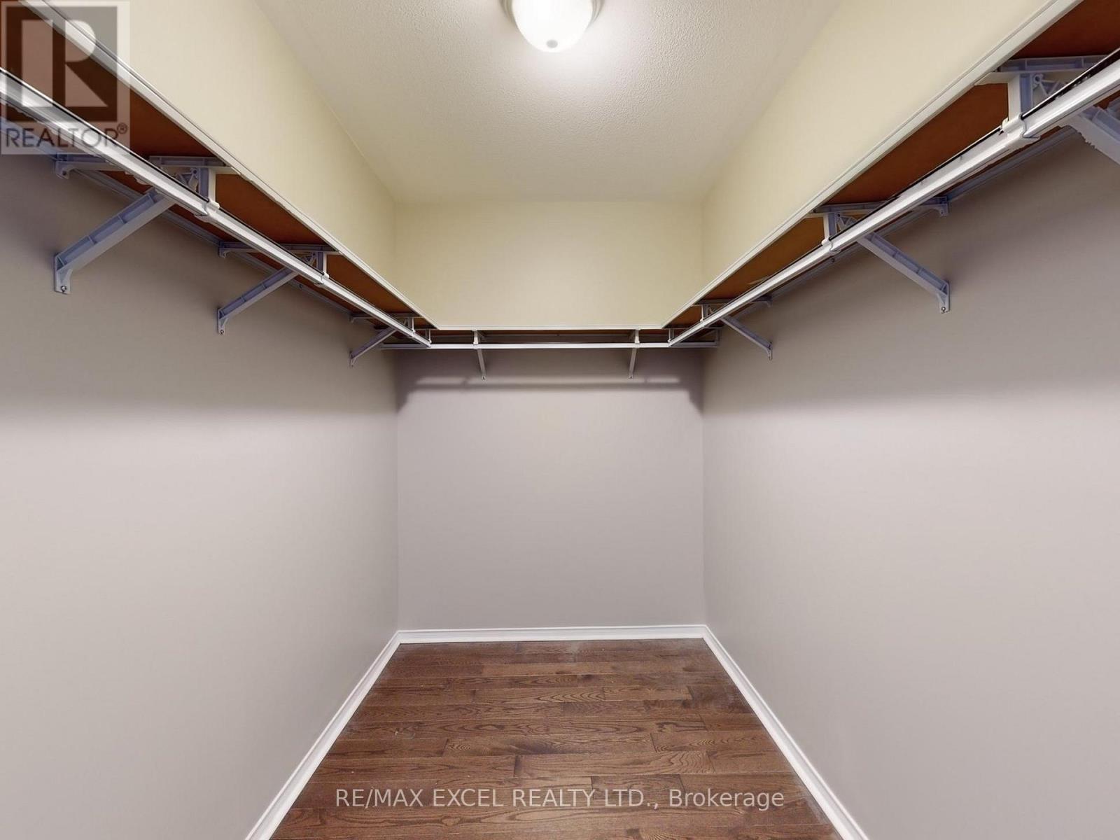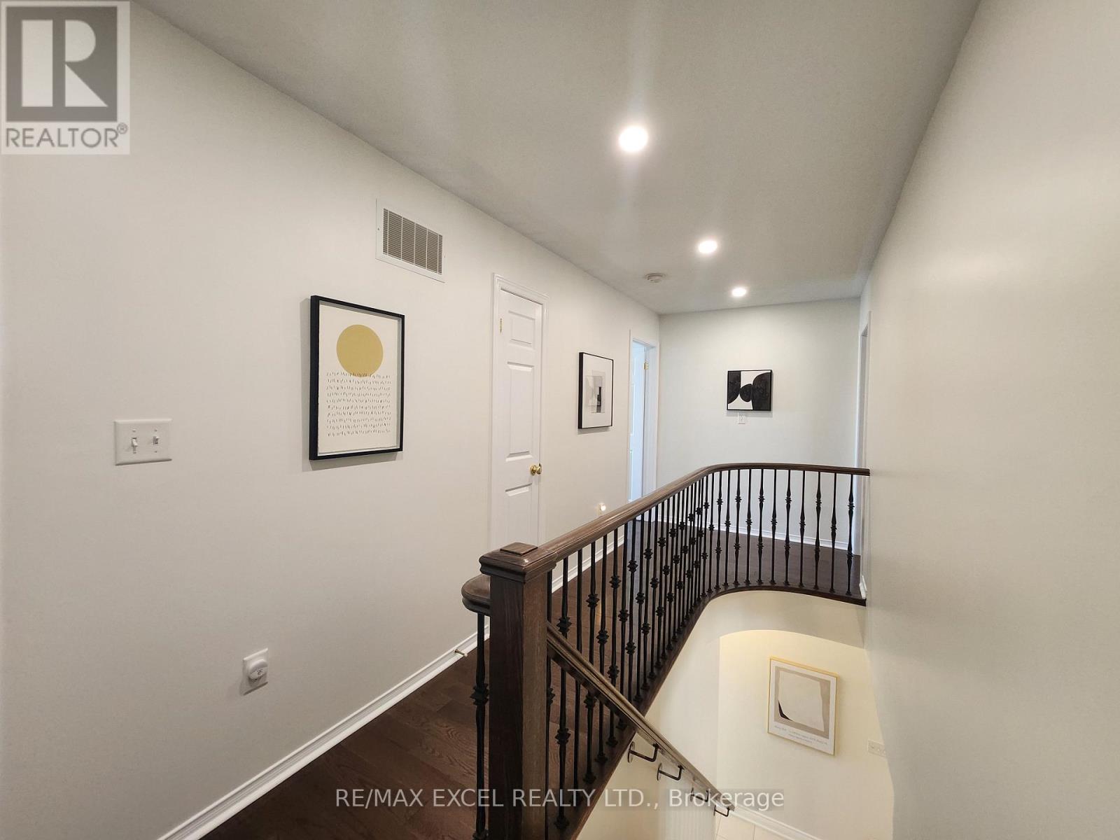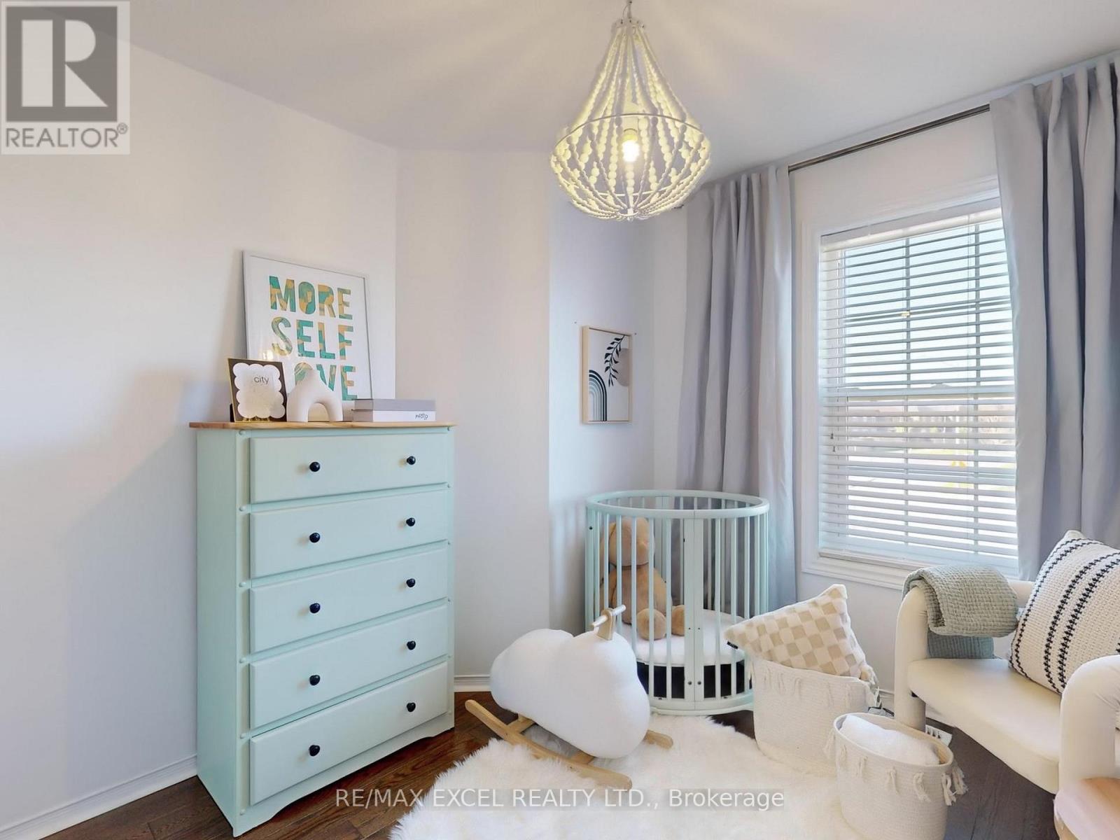10327 Woodbine Avenue Markham (Cathedraltown), Ontario L6C 0J7
$999,000
This 2 Storey freehold townhome with 3-bedroom & 3-bathroom, is located in the desirable Cathedraltown community. With ample parking, direct garage access and a smart, functional layout, the home is designed for everyday living. This house features hardwood flooring througout, a modern open-concept kitchen with large granite countertop, stainless steel appliances, backsplash, under-cabinet valence lighting, and a butlers servery. An oak staircase with iron picket railing leads to three bedrooms, including an extra-large primary suite with walk-in closet and an upgraded ensuite completed with glass shower and rain head. The rear-positioned garage allows for a more efficient, squared-off interior layout that maximizes living space. The interlock stone patio in the backyard adds usable outdoor space. Located just seconds from Highway 404 and close to top schools: Richmond Green Secondary School, St. Augustine Catholic High School, and Nokiidaa Public School. (id:50787)
Open House
This property has open houses!
2:00 pm
Ends at:5:00 pm
2:00 pm
Ends at:5:00 pm
Property Details
| MLS® Number | N12138824 |
| Property Type | Single Family |
| Community Name | Cathedraltown |
| Amenities Near By | Park, Public Transit, Schools |
| Parking Space Total | 4 |
Building
| Bathroom Total | 3 |
| Bedrooms Above Ground | 3 |
| Bedrooms Total | 3 |
| Age | 6 To 15 Years |
| Appliances | Dishwasher, Dryer, Hood Fan, Stove, Washer, Refrigerator |
| Basement Type | Full |
| Construction Style Attachment | Attached |
| Cooling Type | Central Air Conditioning |
| Exterior Finish | Brick |
| Fireplace Present | Yes |
| Flooring Type | Hardwood, Ceramic |
| Foundation Type | Poured Concrete |
| Half Bath Total | 1 |
| Heating Fuel | Natural Gas |
| Heating Type | Forced Air |
| Stories Total | 2 |
| Size Interior | 1500 - 2000 Sqft |
| Type | Row / Townhouse |
| Utility Water | Municipal Water |
Parking
| Attached Garage | |
| Garage |
Land
| Acreage | No |
| Land Amenities | Park, Public Transit, Schools |
| Sewer | Sanitary Sewer |
| Size Depth | 105 Ft ,3 In |
| Size Frontage | 20 Ft |
| Size Irregular | 20 X 105.3 Ft |
| Size Total Text | 20 X 105.3 Ft |
Rooms
| Level | Type | Length | Width | Dimensions |
|---|---|---|---|---|
| Second Level | Primary Bedroom | 6.3 m | 4.09 m | 6.3 m x 4.09 m |
| Second Level | Bedroom 2 | 3.8 m | 2.69 m | 3.8 m x 2.69 m |
| Second Level | Bedroom 3 | 3.61 m | 3.49 m | 3.61 m x 3.49 m |
| Ground Level | Living Room | 4.65 m | 3.47 m | 4.65 m x 3.47 m |
| Ground Level | Dining Room | 4.65 m | 3.47 m | 4.65 m x 3.47 m |
| Ground Level | Family Room | 5.8 m | 3.26 m | 5.8 m x 3.26 m |
| Ground Level | Kitchen | 3.05 m | 3.13 m | 3.05 m x 3.13 m |
| Ground Level | Eating Area | 2.69 m | 2.97 m | 2.69 m x 2.97 m |
| Ground Level | Foyer | 2.85 m | 1.45 m | 2.85 m x 1.45 m |





































