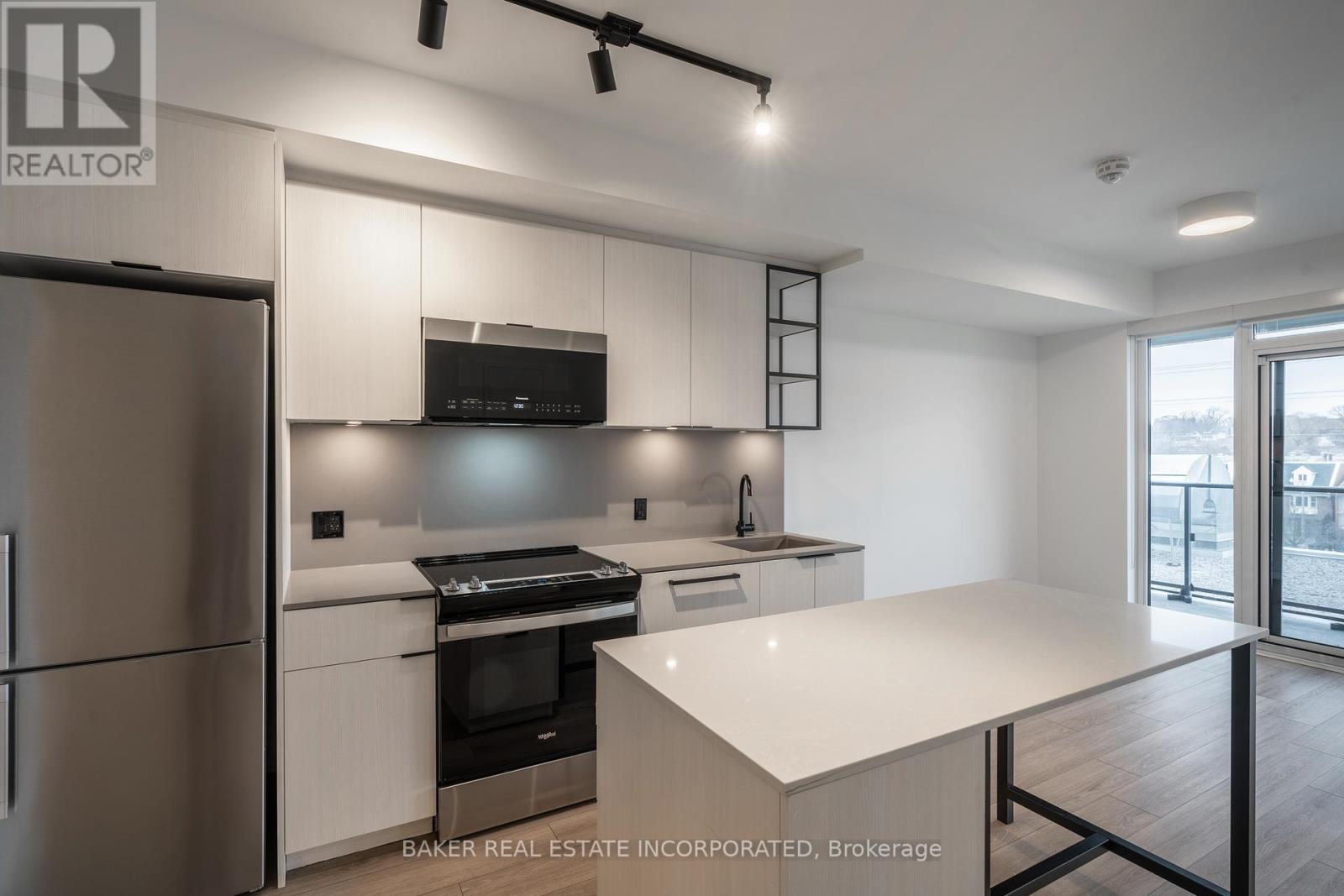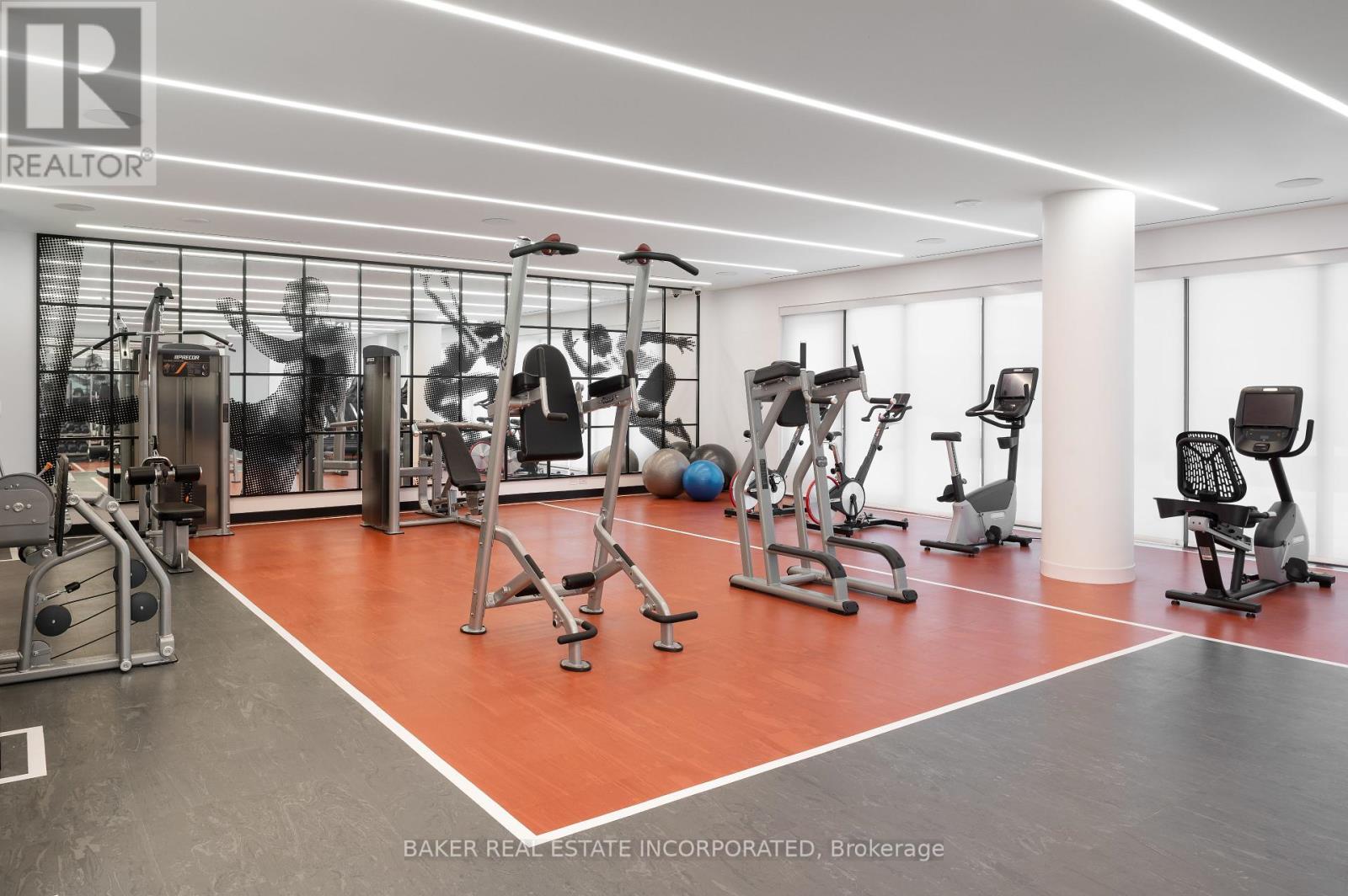2 Bedroom
2 Bathroom
600 - 699 sqft
Central Air Conditioning
Forced Air
$2,506 Monthly
Take advantage of our limited-time offer: One and a Half's Months Rent-Free, bringing your net effective rate to $2,218/month on a one-year lease (offer subject to change, terms and conditions apply). This elegant 1-bedroom + den (could be a 2nd bedroom), 2-bathroom suite offers a thoughtfully designed split floor plan, ensuring both functionality and privacy. The expansive balcony extends your living space, smooth ceilings and sleek wide-plank laminate flooring create an airy and sophisticated ambiance. The modern kitchen is equipped with quartz countertops and stainless steel appliances and in-suite washer and dryer. A luxury boutique rental community in the heart of Toronto's charming Dupont & Christie neighbourhood. What truly sets us apart is its hotel-inspired, white-glove service, featuring a full-time on-site Property Management team and a 6-day/week maintenance team, ensuring a seamless and stress-free rental experience. Don't miss this rare opportunity to live in a refined, connected, and vibrant community. Building amenities include: Lobby lounge fitness studio, yoga studio, lounge/party space available to book, dining room, co-working space, DIY studio, outdoor terrace with BBQs and a pet wash. Parking available/$175-$200 per month. (id:50787)
Property Details
|
MLS® Number
|
W12138687 |
|
Property Type
|
Single Family |
|
Community Name
|
Dovercourt-Wallace Emerson-Junction |
|
Amenities Near By
|
Park |
|
Community Features
|
Pet Restrictions |
|
Features
|
Balcony, Carpet Free, In Suite Laundry |
Building
|
Bathroom Total
|
2 |
|
Bedrooms Above Ground
|
1 |
|
Bedrooms Below Ground
|
1 |
|
Bedrooms Total
|
2 |
|
Age
|
0 To 5 Years |
|
Amenities
|
Security/concierge, Exercise Centre, Party Room, Visitor Parking |
|
Cooling Type
|
Central Air Conditioning |
|
Exterior Finish
|
Brick, Concrete |
|
Fire Protection
|
Alarm System, Security System |
|
Flooring Type
|
Vinyl |
|
Heating Fuel
|
Natural Gas |
|
Heating Type
|
Forced Air |
|
Size Interior
|
600 - 699 Sqft |
|
Type
|
Apartment |
Parking
Land
|
Acreage
|
No |
|
Land Amenities
|
Park |
Rooms
| Level |
Type |
Length |
Width |
Dimensions |
|
Flat |
Living Room |
3.33 m |
2.92 m |
3.33 m x 2.92 m |
|
Flat |
Kitchen |
3.45 m |
3.2 m |
3.45 m x 3.2 m |
|
Flat |
Dining Room |
3.45 m |
3.2 m |
3.45 m x 3.2 m |
|
Flat |
Primary Bedroom |
2.9 m |
2.79 m |
2.9 m x 2.79 m |
|
Flat |
Den |
2.44 m |
2.44 m |
2.44 m x 2.44 m |
https://www.realtor.ca/real-estate/28291617/424-740-dupont-street-toronto-dovercourt-wallace-emerson-junction-dovercourt-wallace-emerson-junction



















