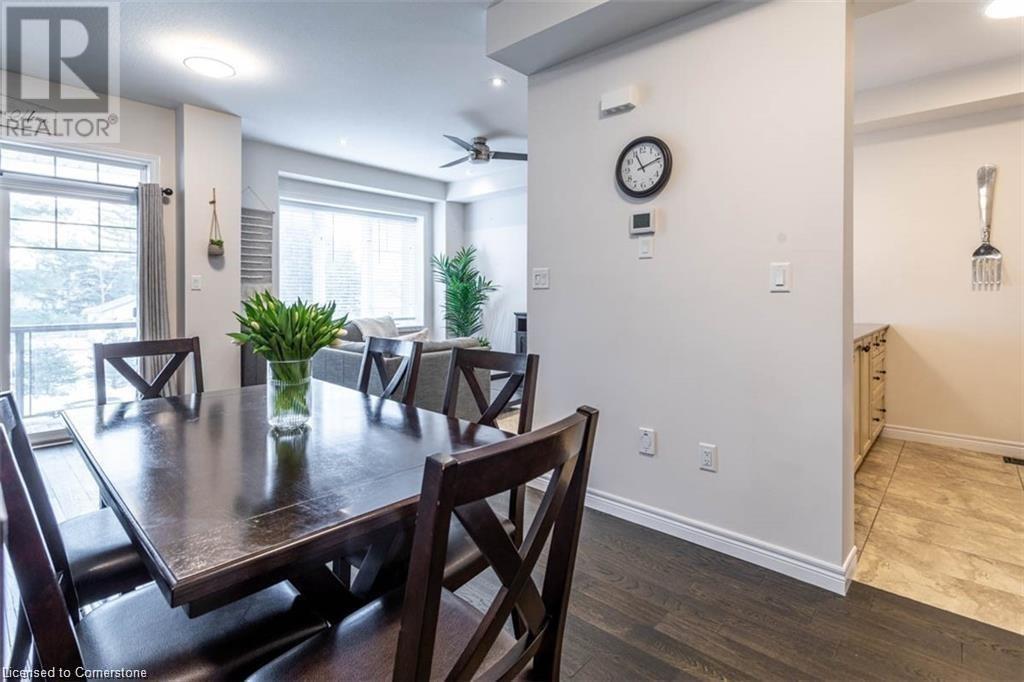2 Bedroom
2 Bathroom
1236 sqft
3 Level
Central Air Conditioning
Forced Air
Landscaped
$2,750 Monthly
Insurance, Exterior Maintenance
Stunning three storey townhome in sought after Ancaster Meadowlands, tastefully appointed & meticulously maintained throughout, with no detail overlooked. The entrance level has a 2-piece powder room, laundry, utility, storage, inside garage access & upgraded wood staircase to upper levels. The second level features a spacious great room, which offers flexible living / home office / dining space, with engineered hardwood flooring & sliding glass doors to the balcony, with convenient gas BBQ hook-up. The kitchen boasts stainless steel appliances, granite counter tops with breakfast bar, mosaic backsplash & walk-in pantry with plenty of storage. The third level showcases a large primary bedroom with extended walk-in closet, spacious second bedroom & 3-piece washroom with upgraded glass sided shower. Ample parking in the single car driveway & garage, plus visitor parking for guests. Convenient location with easy highway access, close to schools & amenities. (id:50787)
Property Details
|
MLS® Number
|
40726779 |
|
Property Type
|
Single Family |
|
Amenities Near By
|
Airport, Hospital, Place Of Worship, Schools |
|
Community Features
|
Quiet Area |
|
Equipment Type
|
Water Heater |
|
Features
|
Balcony, Paved Driveway, Country Residential |
|
Parking Space Total
|
2 |
|
Rental Equipment Type
|
Water Heater |
Building
|
Bathroom Total
|
2 |
|
Bedrooms Above Ground
|
2 |
|
Bedrooms Total
|
2 |
|
Appliances
|
Dishwasher, Dryer, Refrigerator, Stove, Washer, Microwave Built-in |
|
Architectural Style
|
3 Level |
|
Basement Type
|
None |
|
Constructed Date
|
2018 |
|
Construction Style Attachment
|
Attached |
|
Cooling Type
|
Central Air Conditioning |
|
Exterior Finish
|
Brick, Stucco |
|
Half Bath Total
|
1 |
|
Heating Fuel
|
Natural Gas |
|
Heating Type
|
Forced Air |
|
Stories Total
|
3 |
|
Size Interior
|
1236 Sqft |
|
Type
|
Row / Townhouse |
|
Utility Water
|
Municipal Water |
Parking
Land
|
Access Type
|
Highway Access, Highway Nearby |
|
Acreage
|
No |
|
Land Amenities
|
Airport, Hospital, Place Of Worship, Schools |
|
Landscape Features
|
Landscaped |
|
Sewer
|
Municipal Sewage System |
|
Size Depth
|
41 Ft |
|
Size Frontage
|
21 Ft |
|
Size Total Text
|
Under 1/2 Acre |
|
Zoning Description
|
Residential |
Rooms
| Level |
Type |
Length |
Width |
Dimensions |
|
Second Level |
Dining Room |
|
|
15'2'' x 7'7'' |
|
Second Level |
Great Room |
|
|
15'4'' x 11'1'' |
|
Second Level |
Kitchen |
|
|
10'3'' x 8'3'' |
|
Third Level |
3pc Bathroom |
|
|
Measurements not available |
|
Third Level |
Bedroom |
|
|
11'1'' x 8'6'' |
|
Third Level |
Primary Bedroom |
|
|
15'6'' x 11'1'' |
|
Main Level |
Storage |
|
|
Measurements not available |
|
Main Level |
Laundry Room |
|
|
Measurements not available |
|
Main Level |
2pc Bathroom |
|
|
Measurements not available |
|
Main Level |
Foyer |
|
|
Measurements not available |
https://www.realtor.ca/real-estate/28291030/1169-garner-road-e-unit-5-ancaster













