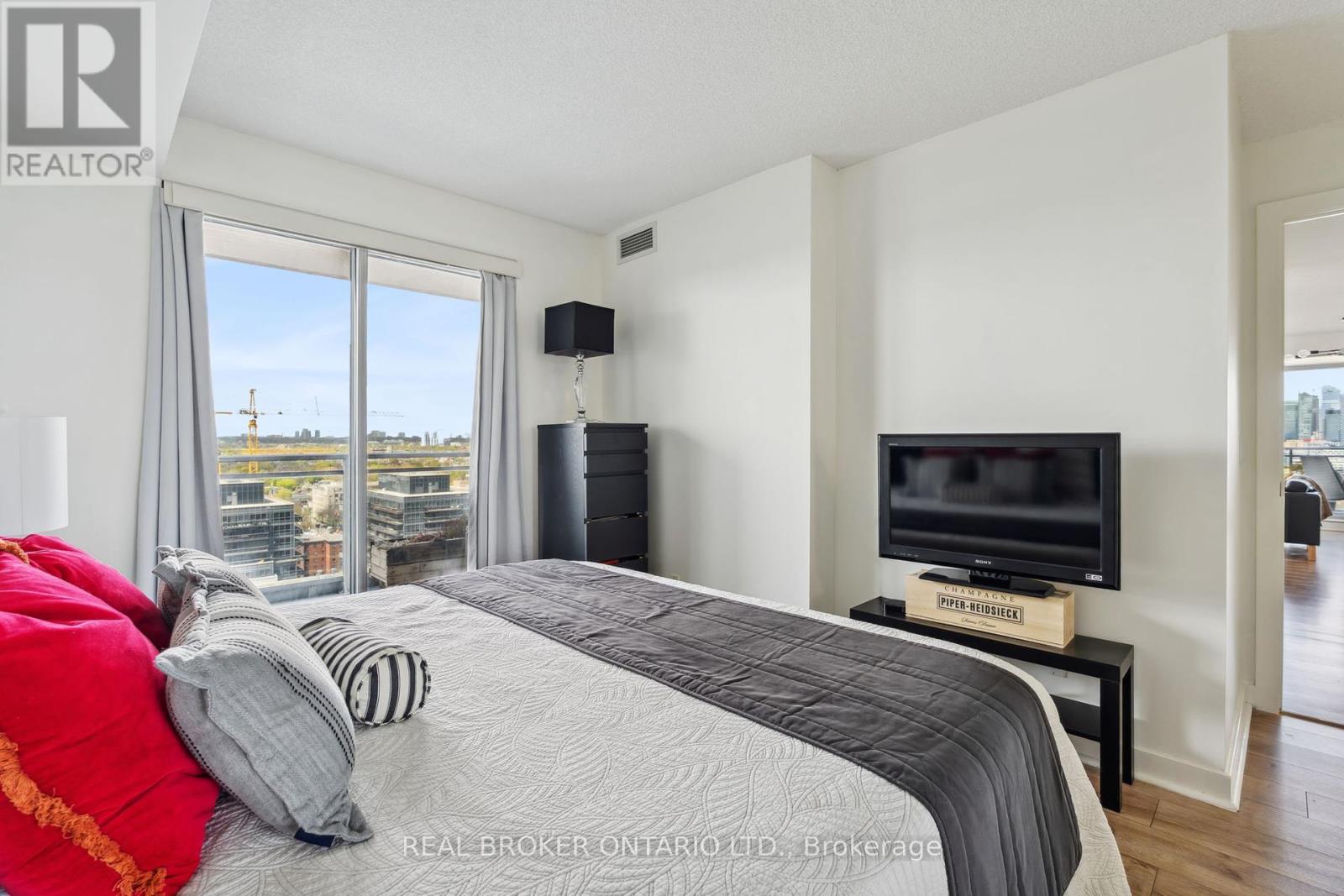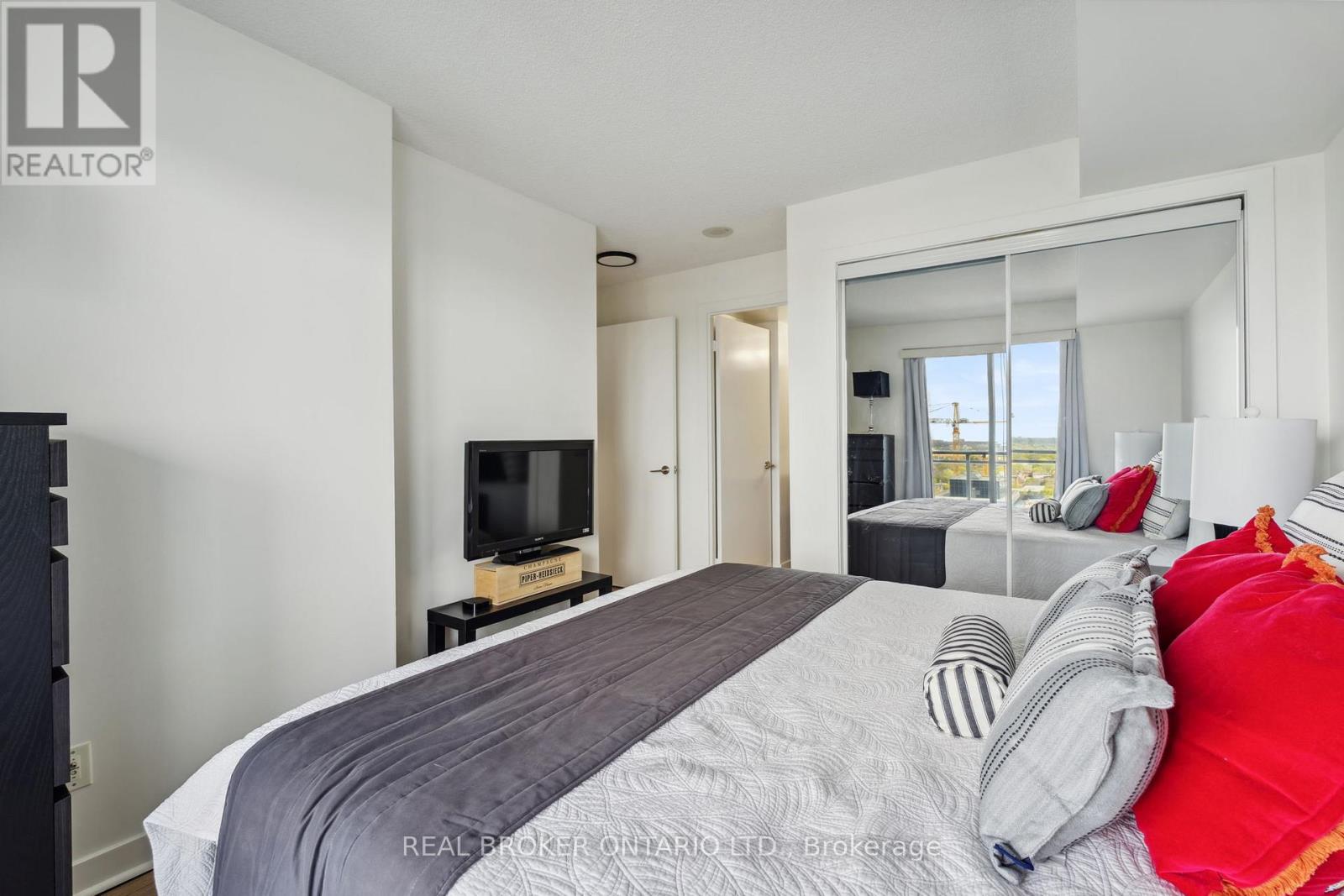2 Bedroom
2 Bathroom
800 - 899 sqft
Central Air Conditioning
Forced Air
$849,900Maintenance, Insurance, Common Area Maintenance, Heat, Parking, Water
$903.40 Monthly
Step into this fabulous 850 sq ft, 2-bedroom, 2-bathroom condo, and 250 Sq Ft. of wrap around outdoor living !! Every inch screams style and convenience. Located in the vibrant heart of Toronto's Liberty Village, this gem boasts not just any view, but expansive, unobstructed astonishing City and CN Tower Views! If you think this is just another condo, then think again! This space feels like a home, and it's also meticulously designed with a floor plan that maximizes thoughtfully indoor and outdoor spaces. From the inviting living room to the practical open concept kitchen offering Full Sized Stainless Steel Appliances, every corner is crafted for comfort and elegance. The master suite, with its own three-piece ensuite, and the second bedroom offers upgraded closets' doors, and you can also step out from them onto the large balcony! A perfect place to entertain summer BBQs and twilight cocktails. Ensuite laundry, locker and parking to pack it all beautifully! What else? Well, swimming pool, exercise room, sauna, jacuzzi, guest suite, etc... Not to mention King-Liberty pedestrian bridge with easy access to King St, the Lake waterfront, Liberty's vibrant local pubs, restaurants, Budweiser Stage, BMO Fields & Exhibition Station/Fairgrounds, which are just steps away! (id:50787)
Property Details
|
MLS® Number
|
C12138409 |
|
Property Type
|
Single Family |
|
Community Name
|
Niagara |
|
Amenities Near By
|
Park, Public Transit |
|
Community Features
|
Pet Restrictions |
|
Features
|
Elevator, Balcony |
|
Parking Space Total
|
1 |
Building
|
Bathroom Total
|
2 |
|
Bedrooms Above Ground
|
2 |
|
Bedrooms Total
|
2 |
|
Amenities
|
Security/concierge, Exercise Centre, Recreation Centre, Storage - Locker |
|
Appliances
|
All, Window Coverings |
|
Cooling Type
|
Central Air Conditioning |
|
Exterior Finish
|
Concrete |
|
Flooring Type
|
Carpeted |
|
Half Bath Total
|
1 |
|
Heating Fuel
|
Natural Gas |
|
Heating Type
|
Forced Air |
|
Size Interior
|
800 - 899 Sqft |
|
Type
|
Apartment |
Parking
Land
|
Acreage
|
No |
|
Land Amenities
|
Park, Public Transit |
|
Surface Water
|
Lake/pond |
Rooms
| Level |
Type |
Length |
Width |
Dimensions |
|
Other |
Living Room |
4.1 m |
4.9 m |
4.1 m x 4.9 m |
|
Other |
Dining Room |
4.1 m |
4.9 m |
4.1 m x 4.9 m |
|
Other |
Kitchen |
2.2 m |
3.9 m |
2.2 m x 3.9 m |
|
Other |
Bedroom |
2.8 m |
2.8 m |
2.8 m x 2.8 m |
|
Other |
Bedroom 2 |
2.9 m |
3.2 m |
2.9 m x 3.2 m |
https://www.realtor.ca/real-estate/28291082/2209-100-western-battery-road-toronto-niagara-niagara





































