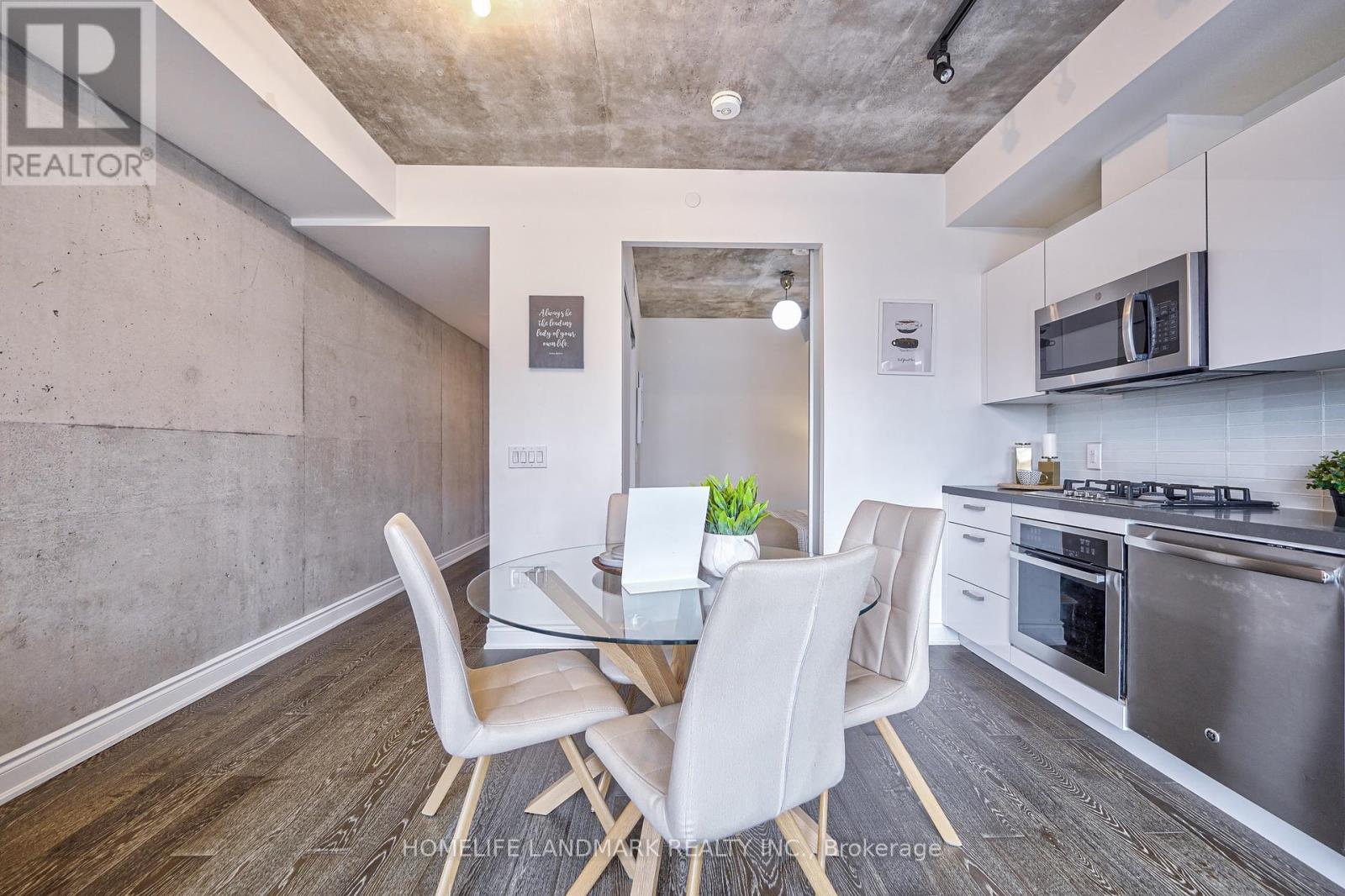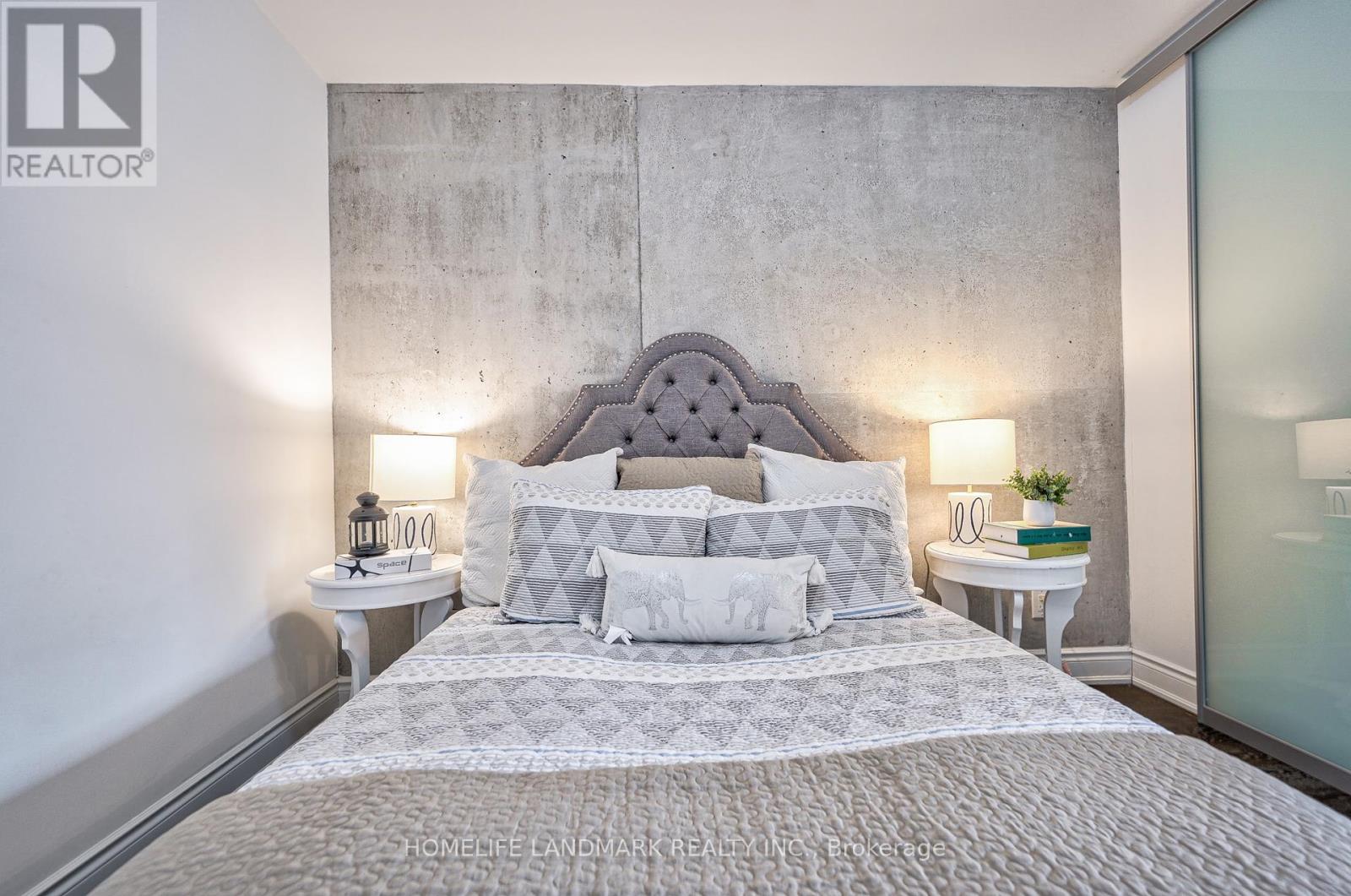2 Bedroom
1 Bathroom
600 - 699 sqft
Central Air Conditioning
Heat Pump
$558,000Maintenance, Heat, Water
$636.49 Monthly
Experience boutique urban living in this captivating suite at The Harlowe, featuring a parking spot in downtown Toronto. Step into this bright and airy 1 Bedroom + Den home featuring soaring 9-ft exposed concrete ceilings and a large window that fills the space with natural sunlight, creating a warm and inviting atmosphere throughout the day. The open-concept living, dining, and kitchen area is designed for modern living, with engineered wood flooring, stone surface countertops, stainless steel appliances, and floor-to-ceiling windows offering the perfect space for relaxation and entertainment. The bedroom has been upgraded with a stylish sliding door for added privacy, while the spacious den provides endless possibilities, functioning as a second bedroom, home office, or guest suite to suit your needs. Located just off Queen Street West in the heart of the Entertainment District, you are steps from the TTC, top-rated restaurants, cafes, boutiques, and vibrant night life. Don't miss this opportunity to own or invest in one of Toronto's most stylish and sought-after buildings. A must-see! (id:50787)
Property Details
|
MLS® Number
|
C12138501 |
|
Property Type
|
Single Family |
|
Community Name
|
Waterfront Communities C1 |
|
Community Features
|
Pet Restrictions |
|
Features
|
Carpet Free |
|
Parking Space Total
|
1 |
Building
|
Bathroom Total
|
1 |
|
Bedrooms Above Ground
|
1 |
|
Bedrooms Below Ground
|
1 |
|
Bedrooms Total
|
2 |
|
Amenities
|
Security/concierge, Exercise Centre, Party Room, Visitor Parking |
|
Appliances
|
Oven - Built-in, Cooktop, Dishwasher, Dryer, Cooktop - Gas, Hood Fan, Microwave, Oven, Washer, Window Coverings, Refrigerator |
|
Cooling Type
|
Central Air Conditioning |
|
Exterior Finish
|
Brick |
|
Flooring Type
|
Laminate |
|
Heating Fuel
|
Natural Gas |
|
Heating Type
|
Heat Pump |
|
Size Interior
|
600 - 699 Sqft |
|
Type
|
Apartment |
Parking
Land
Rooms
| Level |
Type |
Length |
Width |
Dimensions |
|
Flat |
Living Room |
4.6 m |
5.06 m |
4.6 m x 5.06 m |
|
Flat |
Dining Room |
4.6 m |
5.06 m |
4.6 m x 5.06 m |
|
Flat |
Kitchen |
4.6 m |
5.03 m |
4.6 m x 5.03 m |
|
Flat |
Bedroom |
2.77 m |
3.23 m |
2.77 m x 3.23 m |
|
Flat |
Den |
2.53 m |
1.83 m |
2.53 m x 1.83 m |
https://www.realtor.ca/real-estate/28291095/509-608-richmond-street-w-toronto-waterfront-communities-waterfront-communities-c1































