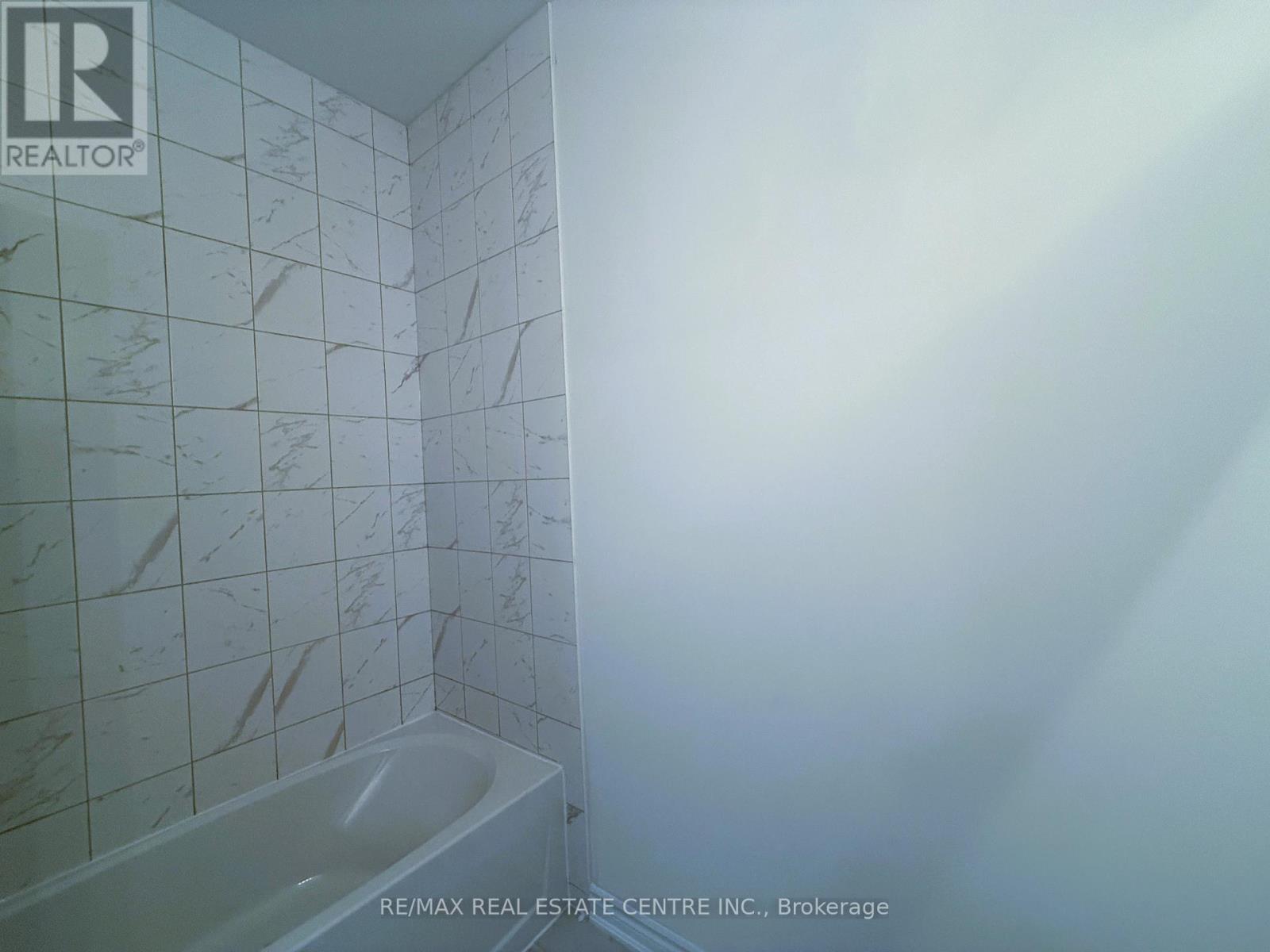3 Bedroom
4 Bathroom
2000 - 2500 sqft
Central Air Conditioning
Forced Air
$3,500 Monthly
Welcome to this exquisite, brand-new 3-storey end-unit townhome located in the highly sought-after and family-friendly neighbourhood of Kleinburg. Built by Pine Valley Urban Green Towns, this 3-bedroom, 4-bathroom residence offers over 2,100 sq. ft. of beautifully designed living space, combining comfort, elegance, and functionality. **(Main Floor)** Step into a bright and spacious main level featuring soaring ceilings and oversized windows that flood the home with natural light. A welcoming family room, convenient powder room, and direct access to the garage make this level perfect for everyday living. **(Second Floor)** The second level features a stylish open-concept layout with elegant hardwood flooring throughout. The modern kitchen boasts S/S appliances, premium cabinetry, granite countertops, a sleek backsplash, a double sink, and a spacious central island. Adjacent to the kitchen, the bright breakfast area offers a walk-out to a private balcony, perfect for enjoying morning coffee or outdoor dining. This level also includes a dedicated laundry room with built-in cabinetry and an additional powder room for added convenience. **(Third Floor)** Upstairs, the spacious primary suite features a walk-in closet and a beautifully appointed en-suite bath. Two additional well-sized bedrooms, one with a private balcony, are filled with natural light and share a stylish main bathroom. **(Basement)** The unfinished walk-out basement provides ample storage space and direct access to the backyard, offering excellent potential for future customization. It also has no rear neighbours for ultimate privacy. Conveniently located near top-rated schools, parks, major highways (HWY 400 & 427), and everyday essentials including Food Basics and Longos. Just a short drive to Vaughan Mills, Canada's Wonderland, and various dining and entertainment options. This home offers the perfect blend of space, style, and location, ideal for growing families or those who love entertaining. (id:50787)
Property Details
|
MLS® Number
|
N12138449 |
|
Property Type
|
Single Family |
|
Community Name
|
Elder Mills |
|
Parking Space Total
|
2 |
Building
|
Bathroom Total
|
4 |
|
Bedrooms Above Ground
|
3 |
|
Bedrooms Total
|
3 |
|
Age
|
New Building |
|
Basement Development
|
Unfinished |
|
Basement Features
|
Walk Out |
|
Basement Type
|
N/a (unfinished) |
|
Construction Style Attachment
|
Attached |
|
Cooling Type
|
Central Air Conditioning |
|
Exterior Finish
|
Brick |
|
Flooring Type
|
Carpeted, Hardwood, Tile |
|
Foundation Type
|
Concrete |
|
Half Bath Total
|
2 |
|
Heating Fuel
|
Natural Gas |
|
Heating Type
|
Forced Air |
|
Stories Total
|
3 |
|
Size Interior
|
2000 - 2500 Sqft |
|
Type
|
Row / Townhouse |
|
Utility Water
|
Municipal Water |
Parking
Land
|
Acreage
|
No |
|
Sewer
|
Sanitary Sewer |
|
Size Depth
|
81 Ft ,4 In |
|
Size Frontage
|
25 Ft ,3 In |
|
Size Irregular
|
25.3 X 81.4 Ft |
|
Size Total Text
|
25.3 X 81.4 Ft |
Rooms
| Level |
Type |
Length |
Width |
Dimensions |
|
Second Level |
Living Room |
|
|
Measurements not available |
|
Second Level |
Dining Room |
|
|
Measurements not available |
|
Second Level |
Kitchen |
|
|
Measurements not available |
|
Second Level |
Eating Area |
|
|
Measurements not available |
|
Second Level |
Laundry Room |
|
|
Measurements not available |
|
Third Level |
Primary Bedroom |
|
|
Measurements not available |
|
Third Level |
Bedroom 2 |
|
|
Measurements not available |
|
Third Level |
Bedroom 3 |
|
|
Measurements not available |
|
Main Level |
Family Room |
|
|
Measurements not available |
https://www.realtor.ca/real-estate/28291148/65-inverary-crescent-vaughan-elder-mills-elder-mills




































