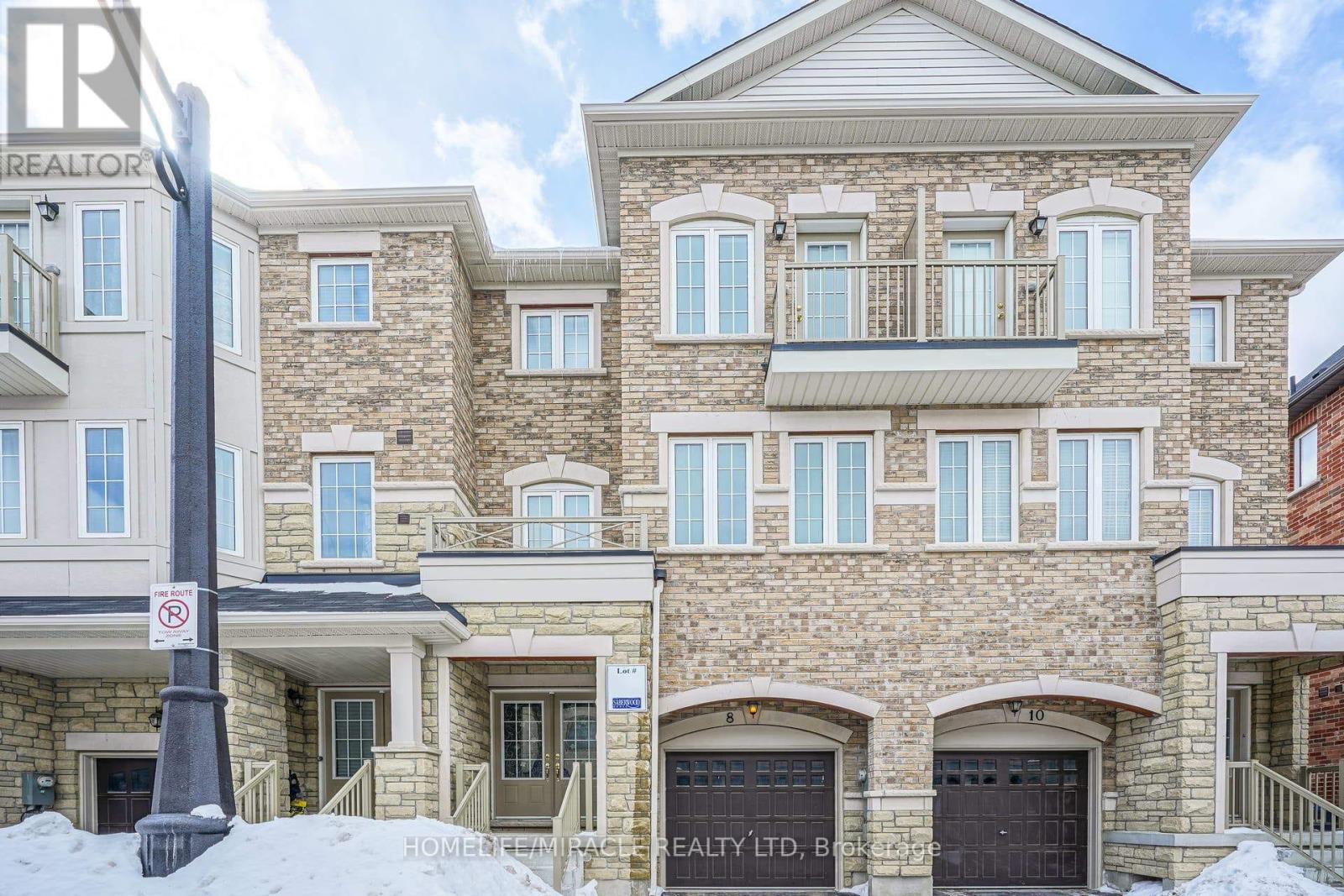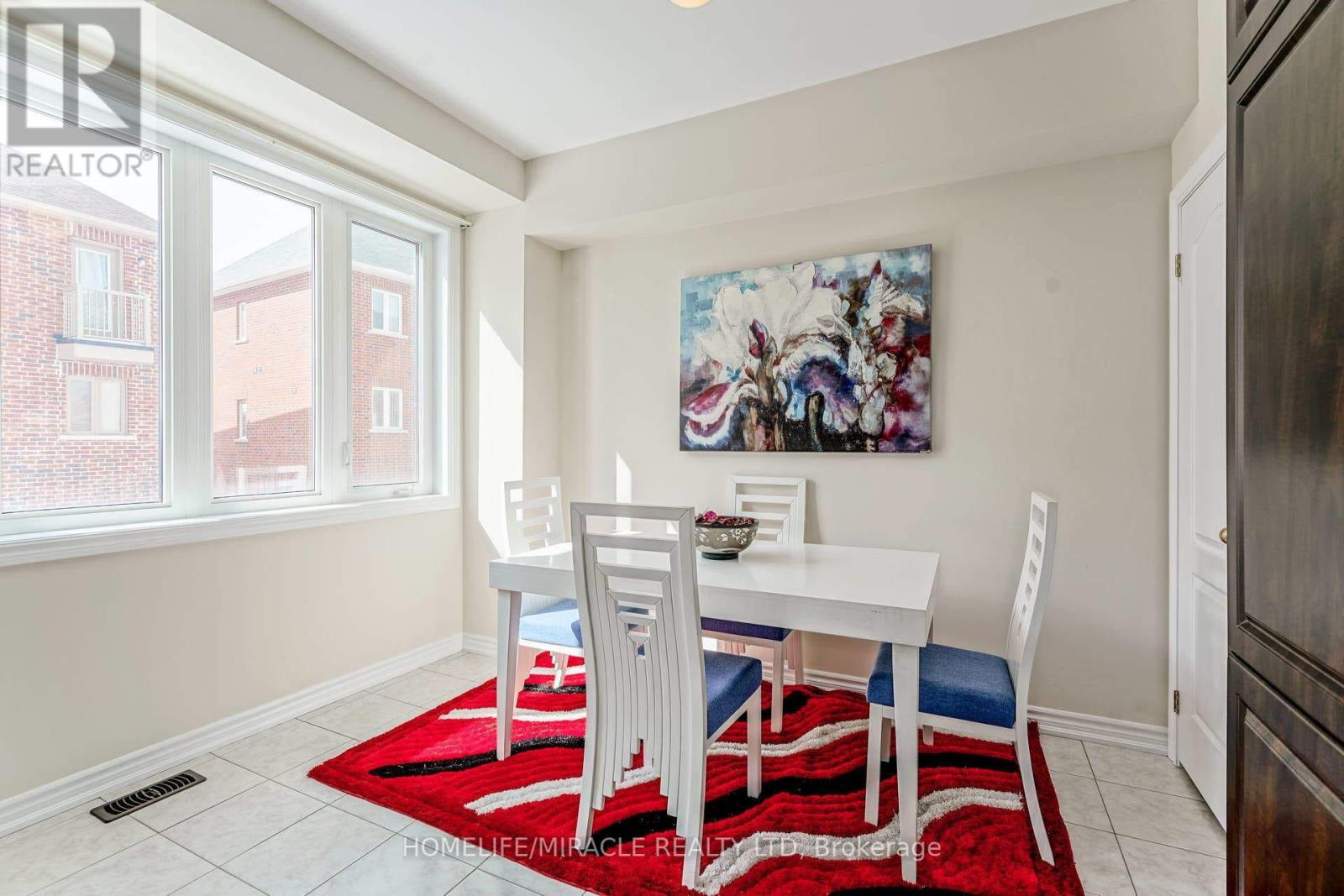3 Bedroom
3 Bathroom
1100 - 1500 sqft
Fireplace
Central Air Conditioning
Forced Air
$2,900 Monthly
Available from June 1st This beautiful 3-bedroom, 3-washroom townhouse offers bright, open-concept living in a prime location near schools, parks, Hwy 410 and transit. Featuring a large double-door entry, direct garage access, upgraded laminate floors, oak stairs, a modern kitchen with granite counters and stainless steel appliances. This home is designed for comfort and style. The spacious primary bedroom includes a luxurious ensuite with a frameless glass shower, while the oversized balcony and fully fenced backyard provide ample outdoor space. Don't miss this exceptional leasing opportunity! Basement and Main floor are not part of the deal! (id:50787)
Property Details
|
MLS® Number
|
W12138000 |
|
Property Type
|
Single Family |
|
Community Name
|
Heart Lake |
|
Amenities Near By
|
Park, Schools |
|
Features
|
Ravine, Conservation/green Belt |
|
Parking Space Total
|
2 |
Building
|
Bathroom Total
|
3 |
|
Bedrooms Above Ground
|
3 |
|
Bedrooms Total
|
3 |
|
Appliances
|
Dishwasher, Dryer, Stove, Washer, Window Coverings, Refrigerator |
|
Basement Development
|
Finished |
|
Basement Type
|
N/a (finished) |
|
Construction Style Attachment
|
Attached |
|
Cooling Type
|
Central Air Conditioning |
|
Exterior Finish
|
Brick Facing |
|
Fireplace Present
|
Yes |
|
Foundation Type
|
Brick |
|
Half Bath Total
|
1 |
|
Heating Fuel
|
Natural Gas |
|
Heating Type
|
Forced Air |
|
Stories Total
|
3 |
|
Size Interior
|
1100 - 1500 Sqft |
|
Type
|
Row / Townhouse |
|
Utility Water
|
Municipal Water |
Parking
Land
|
Acreage
|
No |
|
Land Amenities
|
Park, Schools |
|
Sewer
|
Sanitary Sewer |
https://www.realtor.ca/real-estate/28290458/8-hobart-gardens-brampton-heart-lake-heart-lake




















