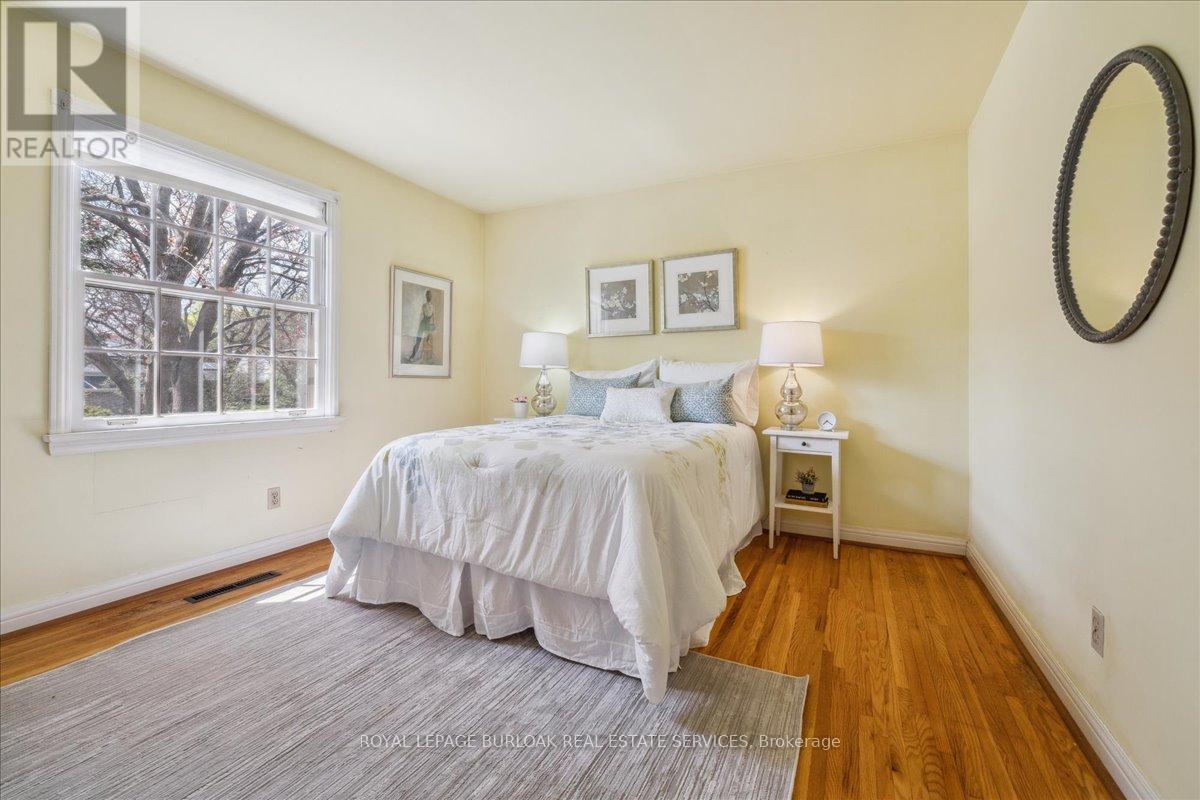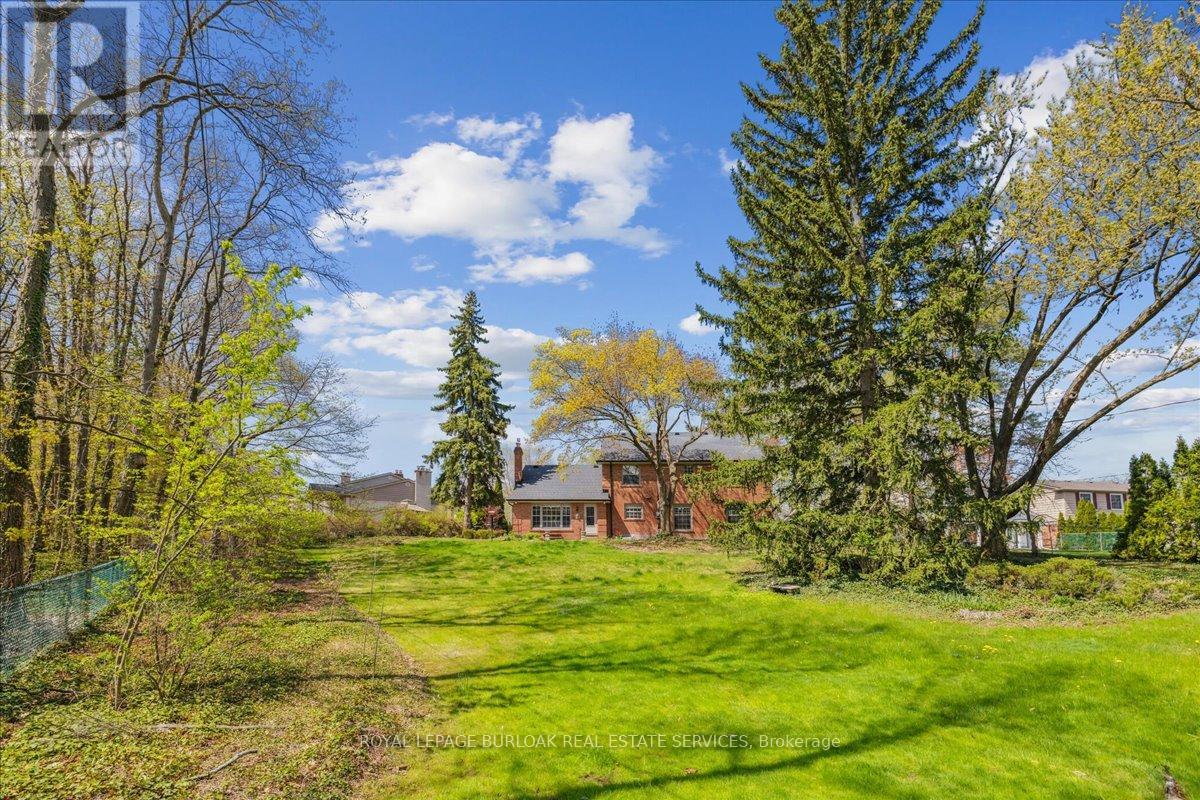5 Bedroom
3 Bathroom
2500 - 3000 sqft
Fireplace
Central Air Conditioning
Forced Air
$1,899,000
A great opportunity to own a stately 5-bedroom home on one of the best courts in prestigious Tyandaga one of Burlington's most coveted, family-friendly neighbourhoods. Set on a sprawling pie-shaped lot backing onto greenspace with mature trees, this 2-storey, approximately 3,900 sqft of living space, brick home offers ultimate privacy, timeless charm & a lifestyle rooted in comfort& harmony. A classic center hall layout reveals elegant principal rooms, including a formal dining room with detailed ceiling, crown mouldings and wainscotting. A grand living room with original wood-burning fireplace and marble surround & crown moulding, opens to a rich wood-panelled office including built-in shelves perfect for working from home. The eat-in kitchen with breakfast area & servery opens to a bright family room with gas fireplace & walkout to patio with views of a serene backyard framed by mature trees and gardens, great for spending time with family and friends. Upstairs provides 5 generous bedrooms with hardwood floors & double closets; the primary suite features dual closets & a 3-pc ensuite. A newly professionally finished and fully waterproofed basement adds peace of mind - 48k with permits. Includes exterior waterproofing membrane, new sump pump installation, backflow valve, insulation, furnace & hot water heater, rewiring, drywall trim, carpet & painting. Double garage with inside entry and side door to yard, large double-wide driveway and stone patio walkway. With its quiet suburban feel and convenient proximity to Tyandaga Golf, trails, parks; minutes to excellent schools, shopping & major highways live where nature meets convenience. A source of enjoyment by the original owner since 1965 this well located property and home, built by a reputable builder, is ready for your personal touch! (id:50787)
Property Details
|
MLS® Number
|
W12138093 |
|
Property Type
|
Single Family |
|
Community Name
|
Tyandaga |
|
Amenities Near By
|
Park |
|
Equipment Type
|
Water Heater |
|
Features
|
Cul-de-sac, Wooded Area, Irregular Lot Size, Backs On Greenbelt, Open Space, Conservation/green Belt, Sump Pump |
|
Parking Space Total
|
8 |
|
Rental Equipment Type
|
Water Heater |
|
Structure
|
Patio(s) |
Building
|
Bathroom Total
|
3 |
|
Bedrooms Above Ground
|
5 |
|
Bedrooms Total
|
5 |
|
Age
|
51 To 99 Years |
|
Amenities
|
Fireplace(s) |
|
Appliances
|
Garage Door Opener Remote(s), Water Heater, Water Meter, Dryer, Garage Door Opener, Microwave, Stove, Washer, Refrigerator |
|
Basement Development
|
Finished |
|
Basement Type
|
Full (finished) |
|
Construction Status
|
Insulation Upgraded |
|
Construction Style Attachment
|
Detached |
|
Cooling Type
|
Central Air Conditioning |
|
Exterior Finish
|
Brick |
|
Fireplace Present
|
Yes |
|
Fireplace Total
|
3 |
|
Fixture
|
Tv Antenna |
|
Flooring Type
|
Hardwood, Carpeted |
|
Foundation Type
|
Block |
|
Half Bath Total
|
1 |
|
Heating Fuel
|
Natural Gas |
|
Heating Type
|
Forced Air |
|
Stories Total
|
2 |
|
Size Interior
|
2500 - 3000 Sqft |
|
Type
|
House |
|
Utility Water
|
Municipal Water |
Parking
|
Attached Garage
|
|
|
Garage
|
|
|
Inside Entry
|
|
Land
|
Acreage
|
No |
|
Fence Type
|
Fully Fenced, Fenced Yard |
|
Land Amenities
|
Park |
|
Sewer
|
Sanitary Sewer |
|
Size Depth
|
134 Ft ,3 In |
|
Size Frontage
|
59 Ft ,2 In |
|
Size Irregular
|
59.2 X 134.3 Ft ; 77.64'x203.51'x11.88'x134.65' X145.46 Ft |
|
Size Total Text
|
59.2 X 134.3 Ft ; 77.64'x203.51'x11.88'x134.65' X145.46 Ft|under 1/2 Acre |
|
Zoning Description
|
R2.2 |
Rooms
| Level |
Type |
Length |
Width |
Dimensions |
|
Second Level |
Bedroom 5 |
2.73 m |
4.05 m |
2.73 m x 4.05 m |
|
Second Level |
Primary Bedroom |
4.01 m |
4.83 m |
4.01 m x 4.83 m |
|
Second Level |
Bedroom 2 |
3.52 m |
4.05 m |
3.52 m x 4.05 m |
|
Second Level |
Bedroom 3 |
3.3 m |
3.43 m |
3.3 m x 3.43 m |
|
Second Level |
Bedroom 4 |
4.22 m |
4.04 m |
4.22 m x 4.04 m |
|
Basement |
Recreational, Games Room |
5.79 m |
6.93 m |
5.79 m x 6.93 m |
|
Basement |
Games Room |
5.28 m |
5.54 m |
5.28 m x 5.54 m |
|
Basement |
Utility Room |
3.32 m |
10.34 m |
3.32 m x 10.34 m |
|
Basement |
Other |
3.82 m |
5.66 m |
3.82 m x 5.66 m |
|
Main Level |
Living Room |
4.01 m |
6.35 m |
4.01 m x 6.35 m |
|
Main Level |
Pantry |
1.6 m |
1.7 m |
1.6 m x 1.7 m |
|
Main Level |
Dining Room |
4.03 m |
4.62 m |
4.03 m x 4.62 m |
|
Main Level |
Kitchen |
3.4 m |
4.1 m |
3.4 m x 4.1 m |
|
Main Level |
Eating Area |
2.77 m |
3.4 m |
2.77 m x 3.4 m |
|
Main Level |
Family Room |
5.69 m |
3.94 m |
5.69 m x 3.94 m |
|
Main Level |
Den |
3.38 m |
4.01 m |
3.38 m x 4.01 m |
Utilities
|
Cable
|
Available |
|
Sewer
|
Installed |
https://www.realtor.ca/real-estate/28290531/1314-fairway-court-burlington-tyandaga-tyandaga














































