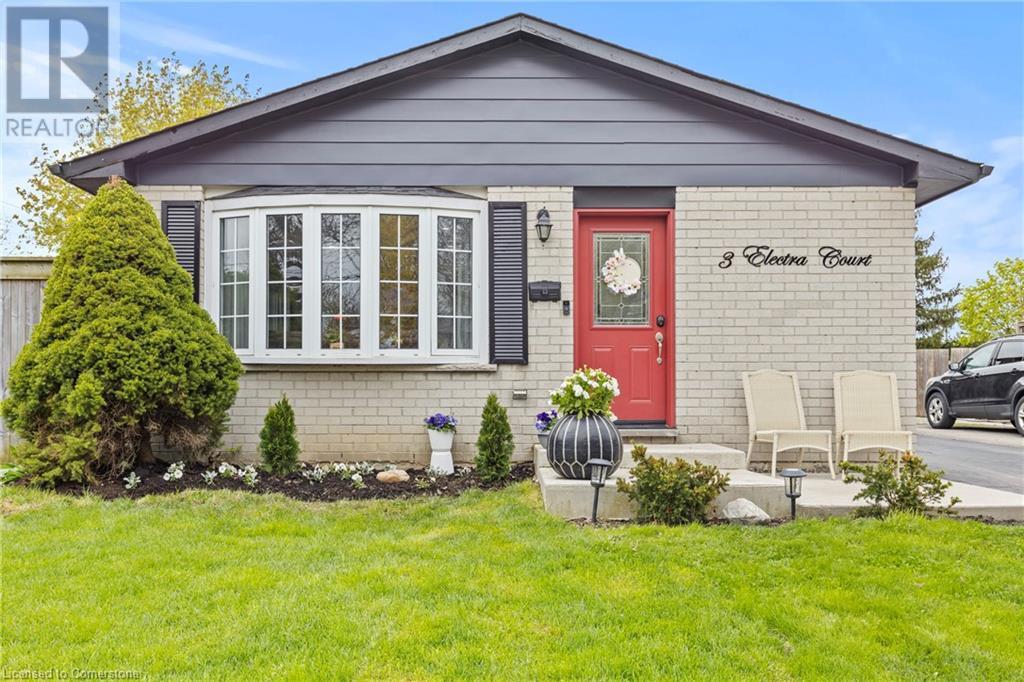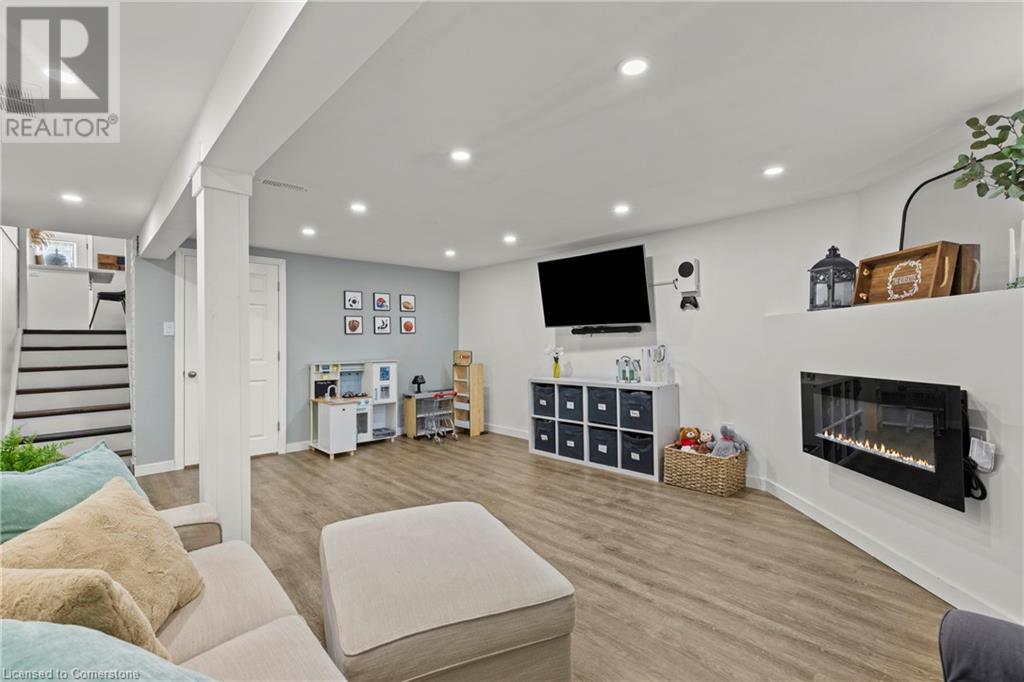3 Bedroom
2 Bathroom
1062 sqft
Central Air Conditioning
Forced Air
$700,000
Welcome to this beautiful home! This stunning 3-level backsplit is perfectly situated on a court. The updated kitchen features beautiful stone countertops and seamlessly opens to the spacious living room, where you'll find a sliding door leading to a large patio that overlooks a generous backyard complete with a gazebo—perfect for outdoor entertaining. With three good sized bedrooms and a modern 4-piece bathroom boasting a new vanity, this home is designed for comfort and convenience. The lower level is a fantastic retreat, featuring a large family room, a full 4-piece bath, and an updated laundry room with a walkout to the yard. In addition, you'll find a private office space and an expansive crawl space for ample storage. The 1.5 detached garage/workshop with electricity, door open and gas heater, is perfect for projects or additional storage. Don’t miss this incredible opportunity—schedule your showing today! (id:50787)
Open House
This property has open houses!
Starts at:
2:00 pm
Ends at:
4:00 pm
Property Details
|
MLS® Number
|
40725555 |
|
Property Type
|
Single Family |
|
Amenities Near By
|
Park, Place Of Worship, Playground, Public Transit, Schools, Shopping |
|
Community Features
|
Quiet Area, Community Centre, School Bus |
|
Features
|
Cul-de-sac |
|
Parking Space Total
|
5 |
Building
|
Bathroom Total
|
2 |
|
Bedrooms Above Ground
|
3 |
|
Bedrooms Total
|
3 |
|
Appliances
|
Dishwasher, Dryer, Refrigerator, Stove, Washer, Microwave Built-in, Window Coverings, Garage Door Opener |
|
Basement Development
|
Finished |
|
Basement Type
|
Full (finished) |
|
Construction Style Attachment
|
Detached |
|
Cooling Type
|
Central Air Conditioning |
|
Exterior Finish
|
Aluminum Siding, Brick |
|
Heating Type
|
Forced Air |
|
Size Interior
|
1062 Sqft |
|
Type
|
House |
|
Utility Water
|
Municipal Water |
Parking
Land
|
Access Type
|
Highway Access |
|
Acreage
|
No |
|
Land Amenities
|
Park, Place Of Worship, Playground, Public Transit, Schools, Shopping |
|
Sewer
|
Municipal Sewage System |
|
Size Depth
|
121 Ft |
|
Size Frontage
|
50 Ft |
|
Size Total Text
|
Under 1/2 Acre |
|
Zoning Description
|
Residential |
Rooms
| Level |
Type |
Length |
Width |
Dimensions |
|
Second Level |
4pc Bathroom |
|
|
7'7'' x 7'10'' |
|
Second Level |
Bedroom |
|
|
10'11'' x 9'8'' |
|
Second Level |
Bedroom |
|
|
14'1'' x 11'8'' |
|
Second Level |
Primary Bedroom |
|
|
11'3'' x 15'1'' |
|
Basement |
Office |
|
|
7'0'' x 6'5'' |
|
Basement |
Laundry Room |
|
|
11'3'' x 5'5'' |
|
Basement |
4pc Bathroom |
|
|
6'5'' x 7'0'' |
|
Basement |
Family Room |
|
|
18'8'' x 14'5'' |
|
Main Level |
Living Room |
|
|
17'2'' x 10'2'' |
|
Main Level |
Eat In Kitchen |
|
|
17'2'' x 11'2'' |
https://www.realtor.ca/real-estate/28286827/3-electra-court-stoney-creek



























