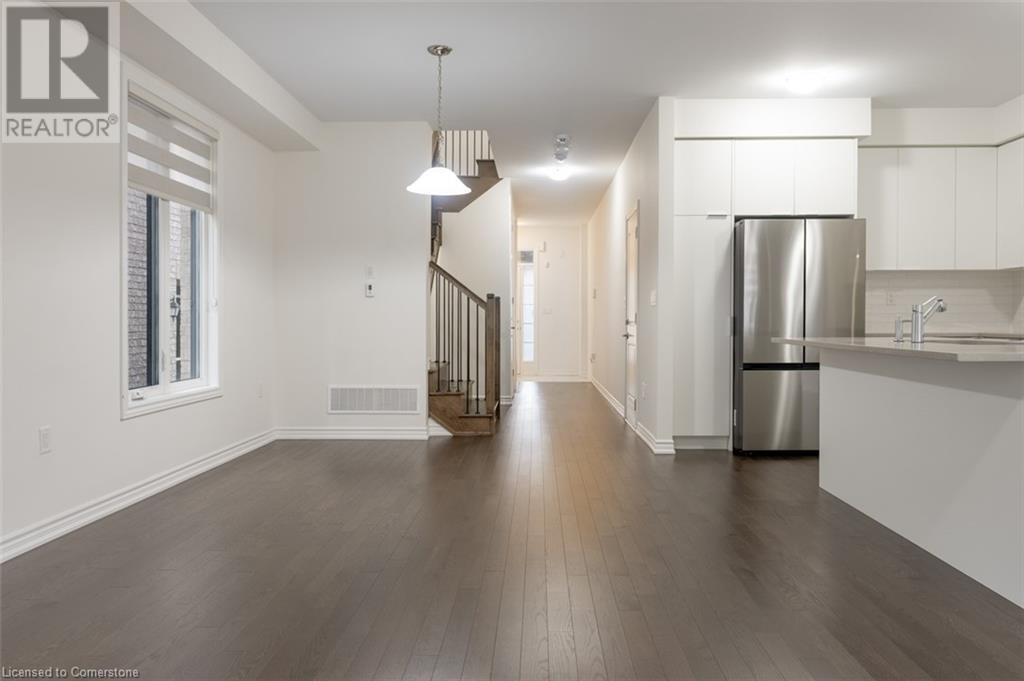4 Bedroom
3 Bathroom
2010 sqft
2 Level
Central Air Conditioning
Forced Air
$3,600 Monthly
Welcome to 476 Bergamot Avenue in Milton’s sought-after Walker neighbourhood, built by Great Gulf Homes. This spacious 4-bedroom, 3-bathroom semi-detached home offers over 2,000 square feet of functional, carpet-free living space with upgraded hardwood flooring. The open-concept main floor features 9-foot flat ceilings and a bright, oversized kitchen with abundant cabinetry, generous counter space, stainless steel appliances, and a large central island—perfect for everyday living and entertaining. Walk out from the great room to a private backyard deck ideal for summer lounging. Upstairs, enjoy a convenient second-floor laundry room and four well-proportioned bedrooms, including a primary suite with a walk-in closet and a 4-piece ensuite. Additional features include zebra blinds, a separate side entrance to an unfinished basement with an egress window, and parking for two. Ideally located close to the Velodrome, schools, parks, shopping, and major highways. Utilities are in addition to the monthly rent. (id:50787)
Property Details
|
MLS® Number
|
40725016 |
|
Property Type
|
Single Family |
|
Amenities Near By
|
Park, Public Transit, Schools |
|
Equipment Type
|
Water Heater |
|
Features
|
Sump Pump |
|
Parking Space Total
|
2 |
|
Rental Equipment Type
|
Water Heater |
Building
|
Bathroom Total
|
3 |
|
Bedrooms Above Ground
|
4 |
|
Bedrooms Total
|
4 |
|
Appliances
|
Dishwasher, Dryer, Microwave, Refrigerator, Stove, Washer, Hood Fan, Window Coverings |
|
Architectural Style
|
2 Level |
|
Basement Development
|
Unfinished |
|
Basement Type
|
Full (unfinished) |
|
Construction Style Attachment
|
Semi-detached |
|
Cooling Type
|
Central Air Conditioning |
|
Exterior Finish
|
Brick, Stone, Stucco |
|
Half Bath Total
|
1 |
|
Heating Fuel
|
Natural Gas |
|
Heating Type
|
Forced Air |
|
Stories Total
|
2 |
|
Size Interior
|
2010 Sqft |
|
Type
|
House |
|
Utility Water
|
Municipal Water |
Parking
Land
|
Access Type
|
Road Access |
|
Acreage
|
No |
|
Land Amenities
|
Park, Public Transit, Schools |
|
Sewer
|
Municipal Sewage System |
|
Size Depth
|
87 Ft |
|
Size Frontage
|
26 Ft |
|
Size Total Text
|
Under 1/2 Acre |
|
Zoning Description
|
Rmd1*220 |
Rooms
| Level |
Type |
Length |
Width |
Dimensions |
|
Second Level |
Full Bathroom |
|
|
Measurements not available |
|
Second Level |
4pc Bathroom |
|
|
Measurements not available |
|
Second Level |
Laundry Room |
|
|
6'9'' x 6'0'' |
|
Second Level |
Bedroom |
|
|
10'5'' x 10'2'' |
|
Second Level |
Bedroom |
|
|
9'8'' x 9'0'' |
|
Second Level |
Bedroom |
|
|
14'7'' x 10'2'' |
|
Second Level |
Primary Bedroom |
|
|
15'4'' x 12'0'' |
|
Main Level |
2pc Bathroom |
|
|
Measurements not available |
|
Main Level |
Kitchen |
|
|
13'3'' x 10'0'' |
|
Main Level |
Dining Room |
|
|
12'3'' x 10'6'' |
|
Main Level |
Living Room |
|
|
20'8'' x 11'0'' |
https://www.realtor.ca/real-estate/28286477/476-bergamot-avenue-milton























