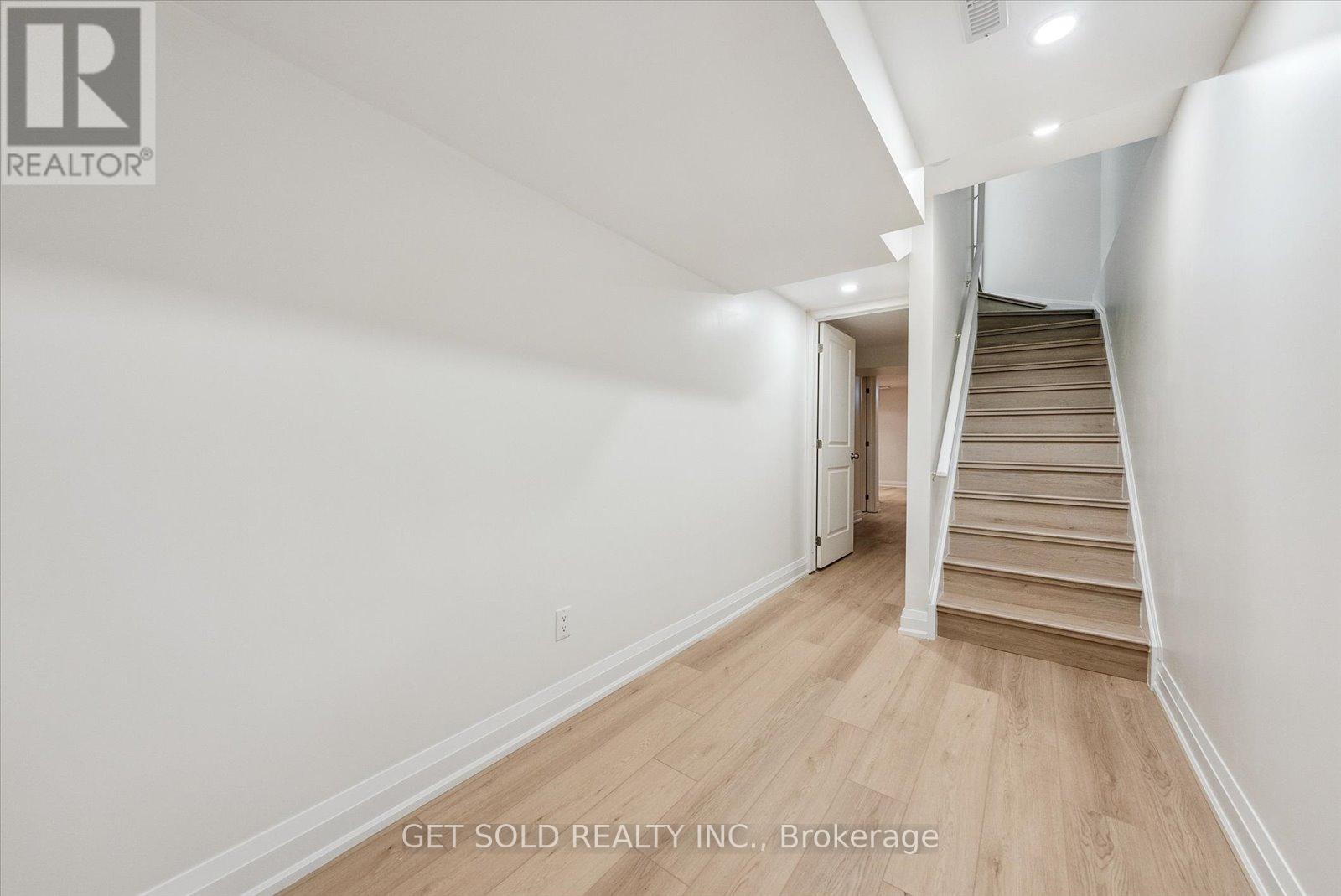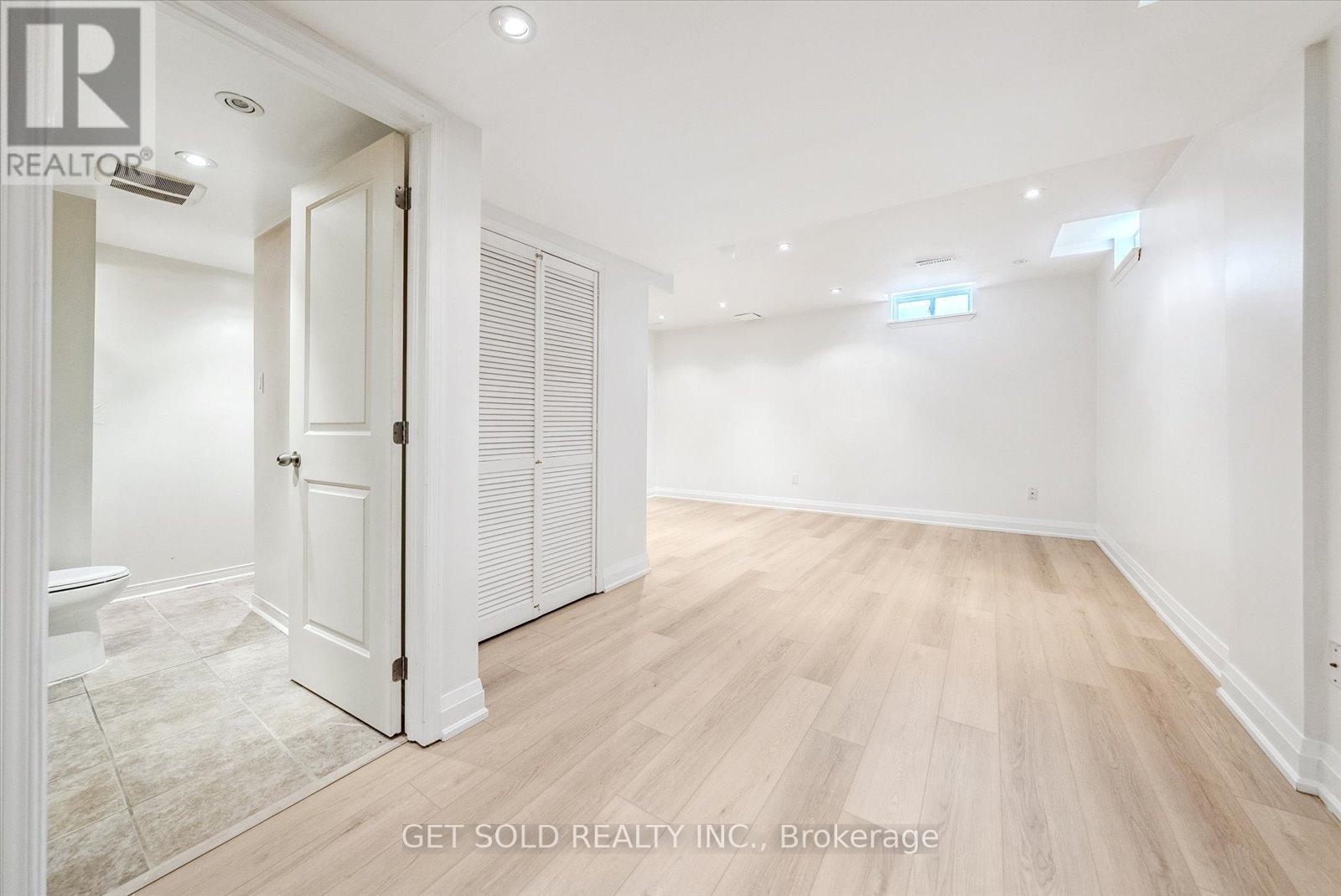90 Expedition Crescent Whitchurch-Stouffville (Stouffville), Ontario L4A 0T1
$799,000Maintenance, Parcel of Tied Land
$81 Monthly
Maintenance, Parcel of Tied Land
$81 MonthlyWelcome Home To 90 Expedition Crescent. This Renovated Freehold Townhome (With Small POTL Fee) Is Centrally Located To All Amenities That Stouffville Has To Offer. This End Unit Townhome Is Situated On A path And Forest In The Most Private Location In The Subdivision. Step Into This Open-Concept Main Floor Featuring Brand New Flooring, Paint And Broadloom. Large Eat-In Kitchen Overlooking The Family Room With Gas Fireplace And Walk Out To Large Fenced Backyard. 2pc Powder Room And Access To Garage Finish This Area. Upstairs Offers A Large Primary Bedroom With Walk-In Closet And 4Pc Bath. Large Second And Third Bedroom Where One Walks Out To A Top Deck. Basement Is Finished With Rec Room, Pot Lights And 3pc Bath. This Home Is Being Sold As An Estate Sale Where Is As Is. NEW FLOORING THROUGHOUT, NEW PAINT, NEW LIGHTING, BASEMENT NEWLY FINISHED, FURNACE REPLACED IN 2024. Wont Last Long. SEE DRONE TOUR AND WEBSITE FOR FURTHER DETAILS. (id:50787)
Open House
This property has open houses!
1:00 pm
Ends at:4:00 pm
1:00 pm
Ends at:4:00 pm
Property Details
| MLS® Number | N12136237 |
| Property Type | Single Family |
| Community Name | Stouffville |
| Equipment Type | Water Heater - Gas |
| Features | Flat Site |
| Parking Space Total | 3 |
| Rental Equipment Type | Water Heater - Gas |
| Structure | Porch |
Building
| Bathroom Total | 4 |
| Bedrooms Above Ground | 3 |
| Bedrooms Total | 3 |
| Age | 16 To 30 Years |
| Amenities | Fireplace(s) |
| Appliances | Water Heater, Garage Door Opener Remote(s), All |
| Basement Development | Finished |
| Basement Type | N/a (finished) |
| Construction Style Attachment | Attached |
| Cooling Type | Central Air Conditioning |
| Exterior Finish | Brick |
| Fireplace Present | Yes |
| Fireplace Total | 1 |
| Flooring Type | Vinyl, Ceramic |
| Foundation Type | Concrete |
| Half Bath Total | 1 |
| Heating Fuel | Natural Gas |
| Heating Type | Forced Air |
| Stories Total | 2 |
| Size Interior | 1100 - 1500 Sqft |
| Type | Row / Townhouse |
| Utility Water | Municipal Water |
Parking
| Attached Garage | |
| Garage |
Land
| Acreage | No |
| Landscape Features | Landscaped |
| Sewer | Sanitary Sewer |
| Size Depth | 91 Ft ,2 In |
| Size Frontage | 23 Ft ,6 In |
| Size Irregular | 23.5 X 91.2 Ft |
| Size Total Text | 23.5 X 91.2 Ft|under 1/2 Acre |
Rooms
| Level | Type | Length | Width | Dimensions |
|---|---|---|---|---|
| Second Level | Primary Bedroom | 5.29 m | 3.54 m | 5.29 m x 3.54 m |
| Second Level | Bedroom 2 | 4.1 m | 2.73 m | 4.1 m x 2.73 m |
| Second Level | Bedroom 3 | 3.85 m | 2.47 m | 3.85 m x 2.47 m |
| Basement | Recreational, Games Room | 12.66 m | 5.16 m | 12.66 m x 5.16 m |
| Basement | Bathroom | 2.9 m | 1.39 m | 2.9 m x 1.39 m |
| Ground Level | Foyer | 6.74 m | 2.16 m | 6.74 m x 2.16 m |
| Ground Level | Kitchen | 5.4 m | 2.88 m | 5.4 m x 2.88 m |
| Ground Level | Family Room | 5.45 m | 2.86 m | 5.45 m x 2.86 m |








































