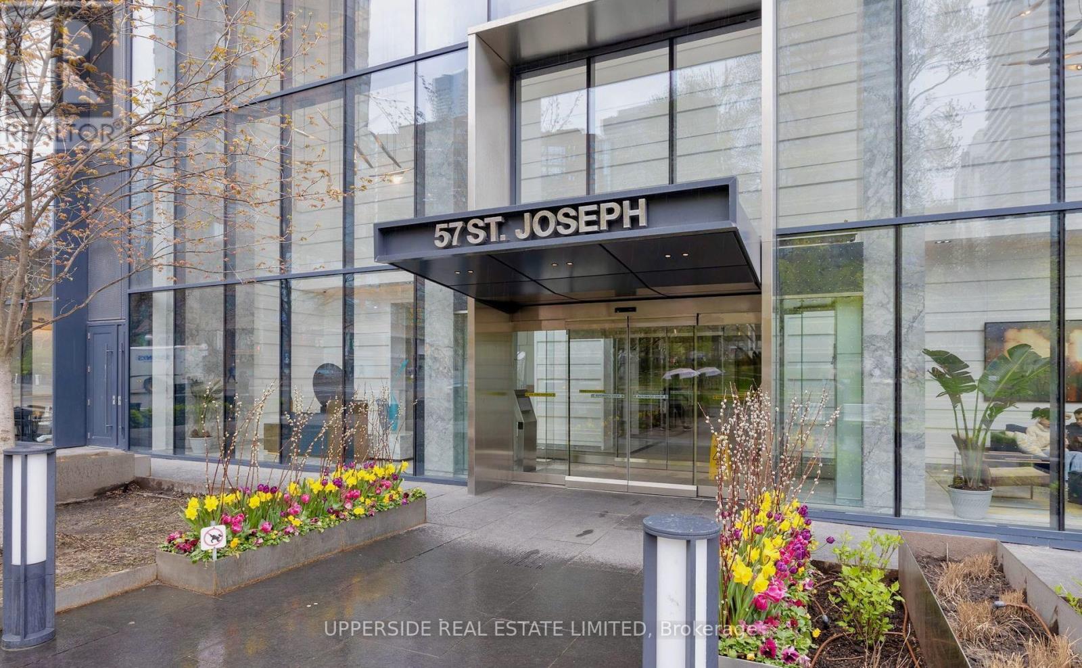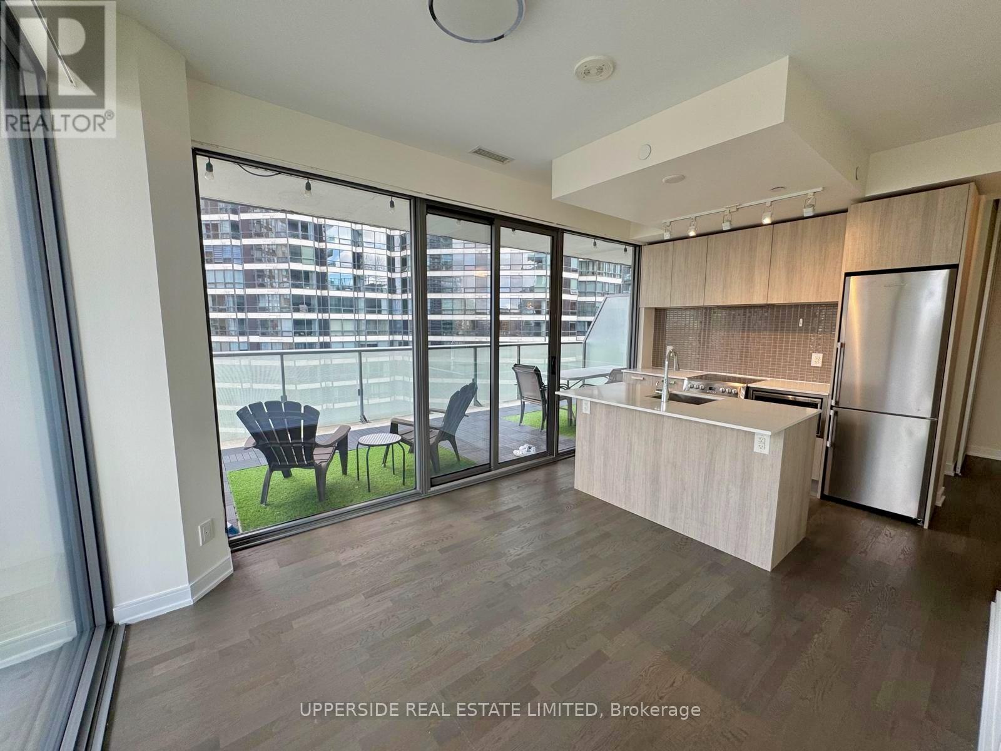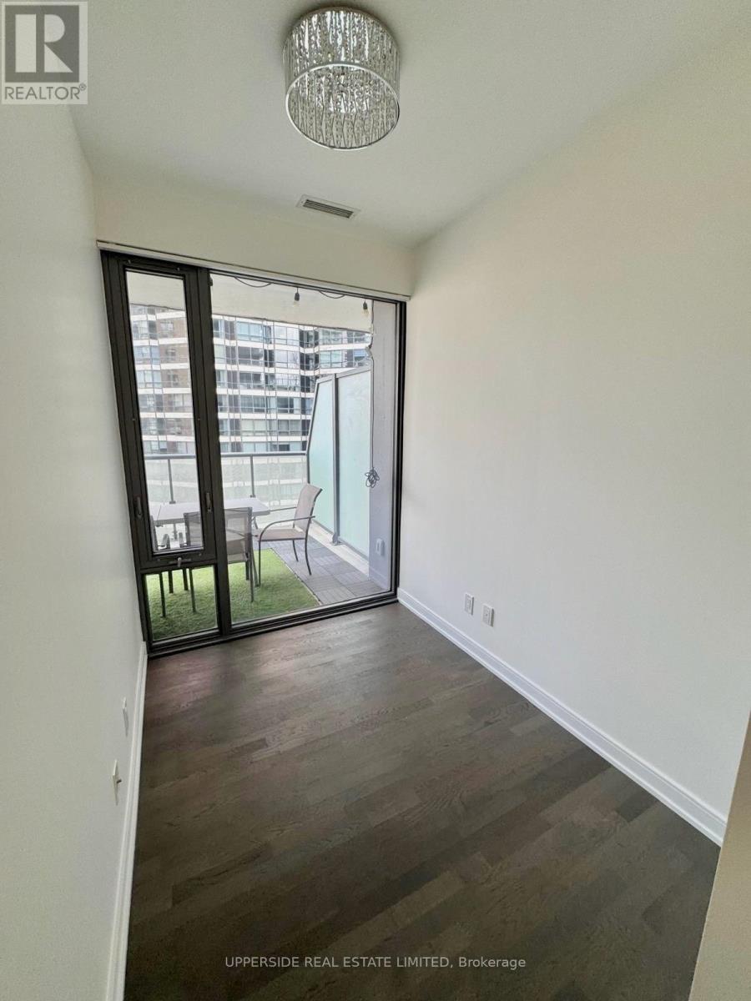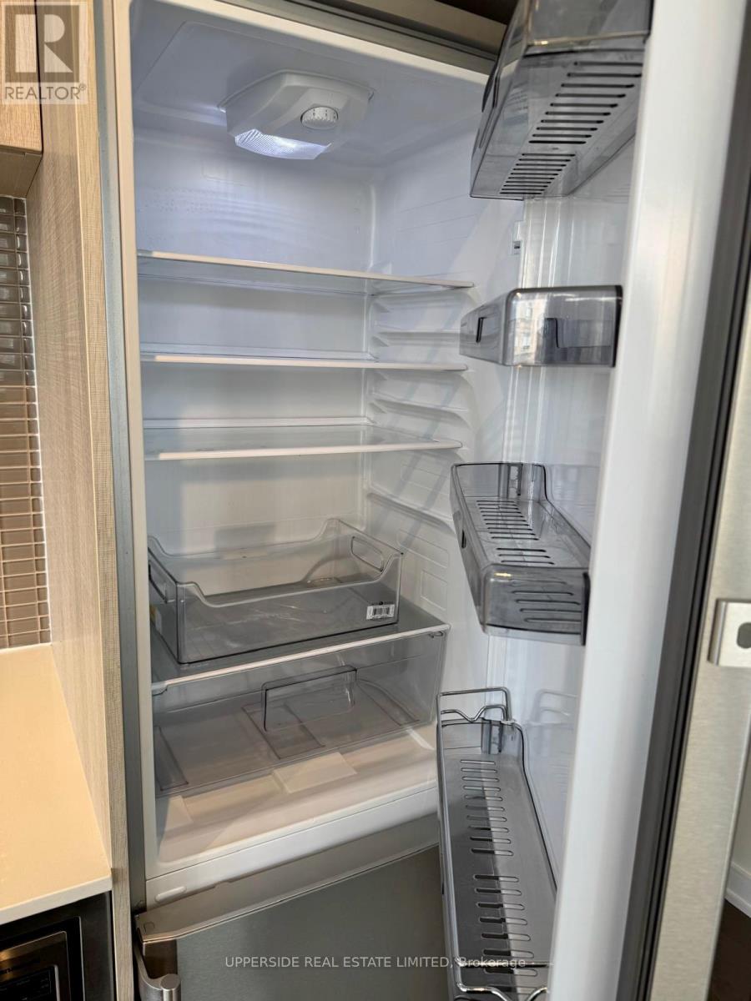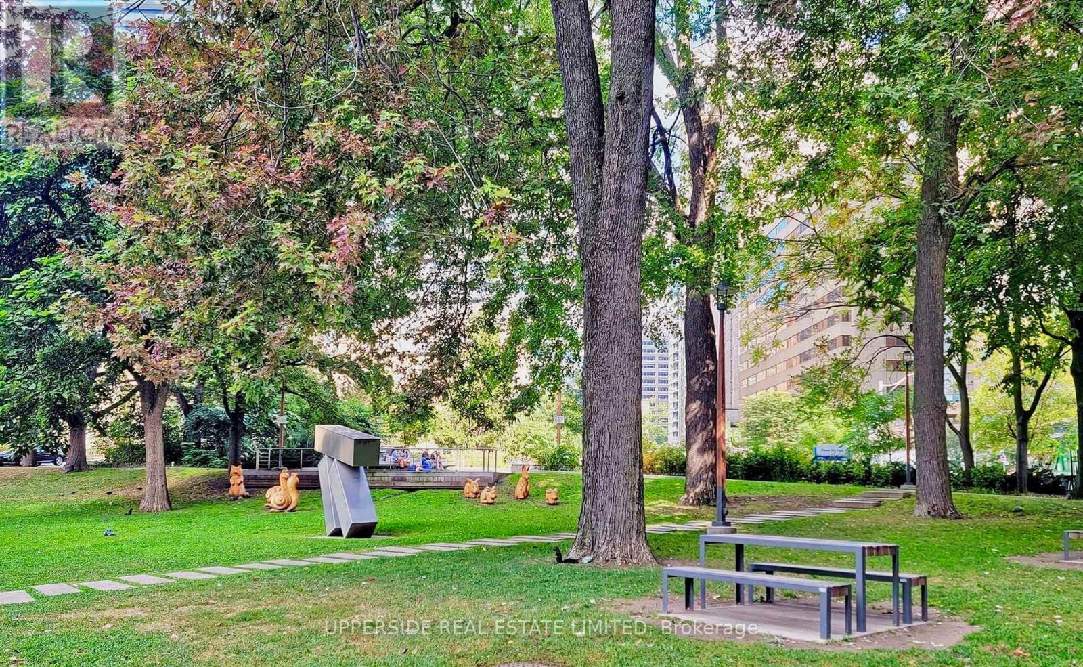2 Bedroom
1 Bathroom
500 - 599 sqft
Central Air Conditioning
Forced Air
$2,700 Monthly
Client RemarksBeautiful large 1+Den (both with Windows and doors). South/East corner unit with over 330 sqft wrap-around balcony, next to the U of T and steps from Bloor St high-end shopping and dining. modern designer kitchen with European appliances and oversized island, a spa-inspired washroom with marble countertops, and floor-to-ceiling windows with 9 ceilings. The building offers top-tier amenities, including a grand 20-ft lobby, a fully equipped fitness center, a rooftop lounge, and an outdoor infinity pool. (id:50787)
Property Details
|
MLS® Number
|
C12135905 |
|
Property Type
|
Single Family |
|
Neigbourhood
|
University—Rosedale |
|
Community Name
|
Bay Street Corridor |
|
Community Features
|
Pets Not Allowed |
|
Features
|
Balcony |
Building
|
Bathroom Total
|
1 |
|
Bedrooms Above Ground
|
1 |
|
Bedrooms Below Ground
|
1 |
|
Bedrooms Total
|
2 |
|
Amenities
|
Storage - Locker |
|
Appliances
|
Blinds, Dishwasher, Dryer, Stove, Washer, Window Coverings, Refrigerator |
|
Cooling Type
|
Central Air Conditioning |
|
Exterior Finish
|
Concrete |
|
Flooring Type
|
Laminate |
|
Heating Fuel
|
Natural Gas |
|
Heating Type
|
Forced Air |
|
Size Interior
|
500 - 599 Sqft |
|
Type
|
Apartment |
Parking
Land
Rooms
| Level |
Type |
Length |
Width |
Dimensions |
|
Flat |
Den |
2.64 m |
1.93 m |
2.64 m x 1.93 m |
|
Ground Level |
Living Room |
4.57 m |
3.05 m |
4.57 m x 3.05 m |
|
Ground Level |
Kitchen |
4.57 m |
3.05 m |
4.57 m x 3.05 m |
|
Ground Level |
Dining Room |
4.57 m |
3.05 m |
4.57 m x 3.05 m |
|
Ground Level |
Primary Bedroom |
3.02 m |
2.94 m |
3.02 m x 2.94 m |
https://www.realtor.ca/real-estate/28285661/1222-57-st-joseph-street-toronto-bay-street-corridor-bay-street-corridor


