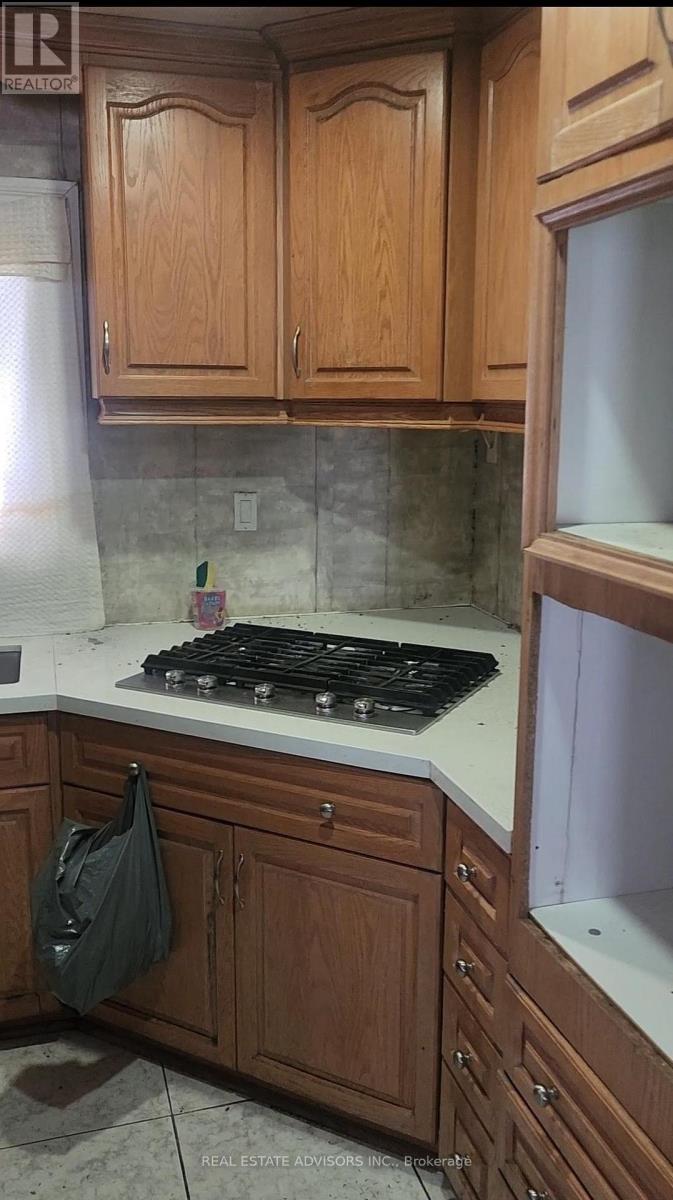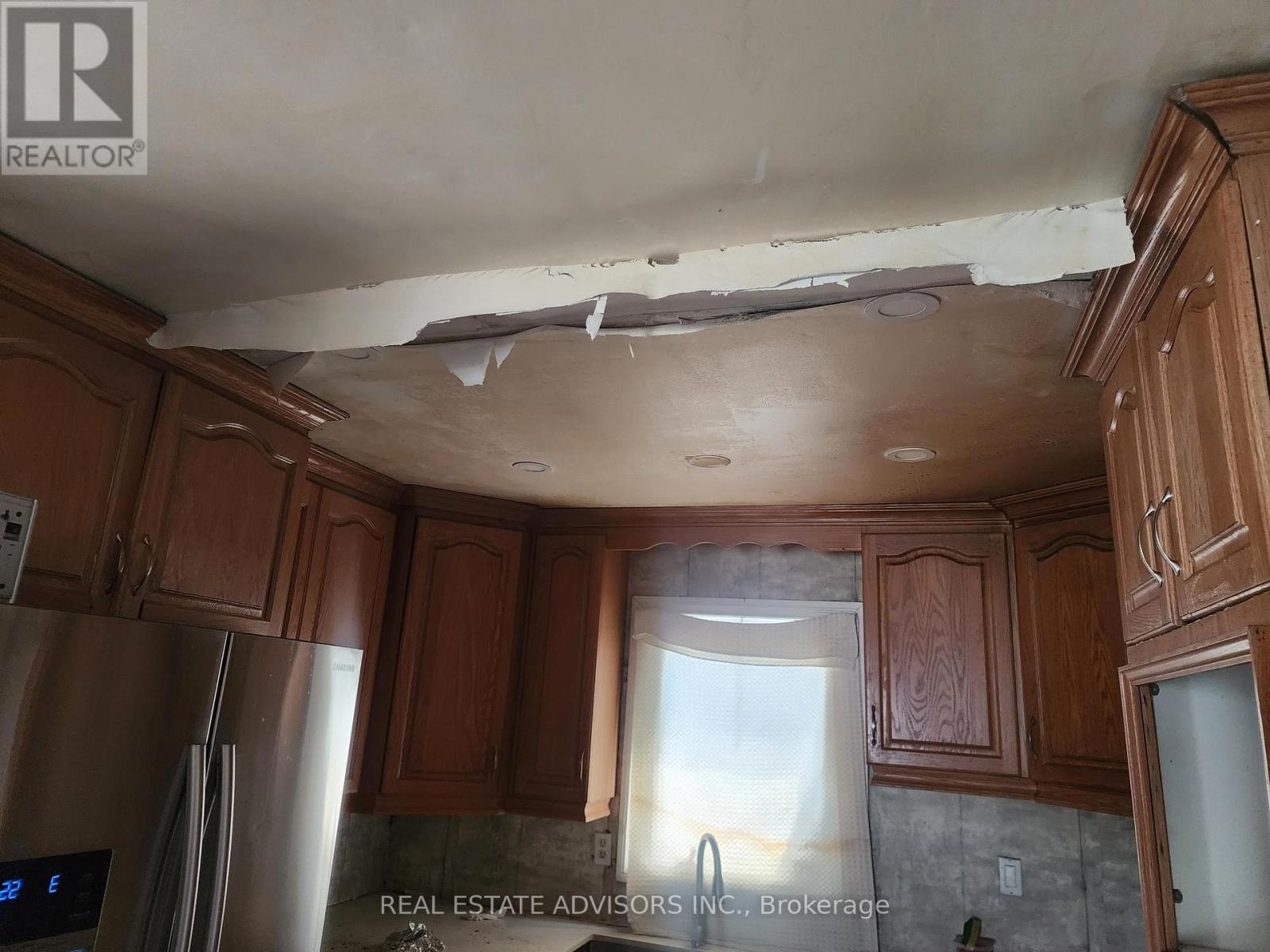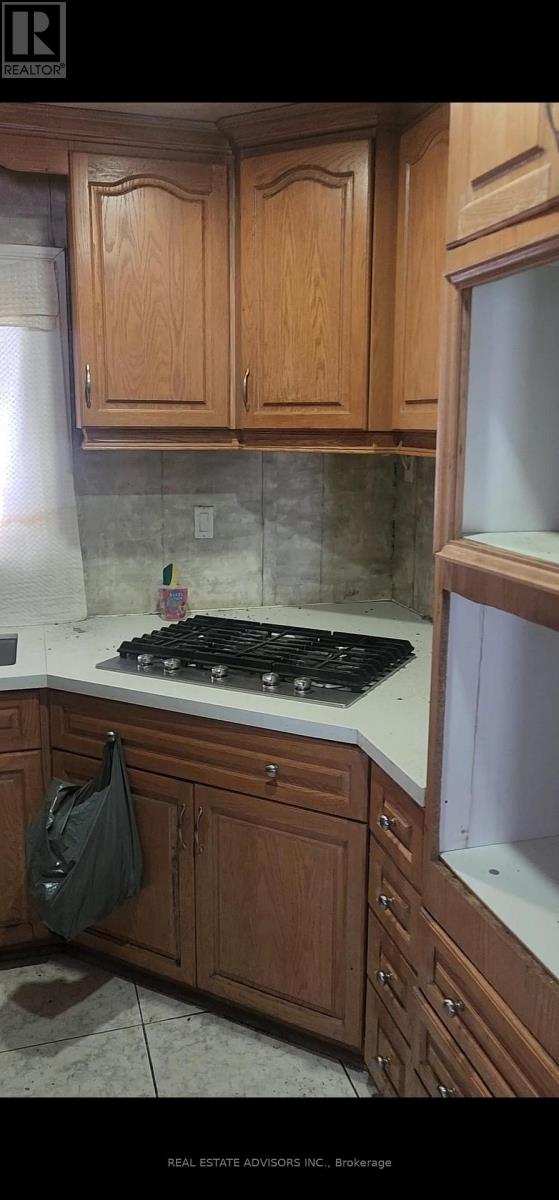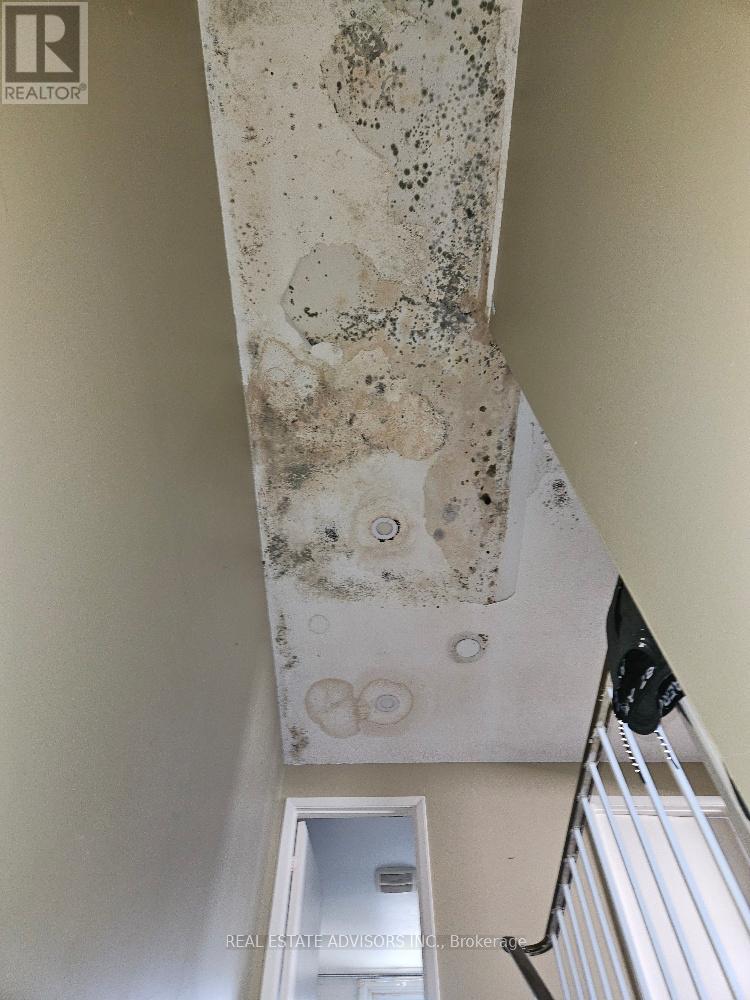5 Bedroom
2 Bathroom
700 - 1100 sqft
Baseboard Heaters
$499,000
This detached home features 3 bedrooms and 2 bathrooms, situated on a peaceful court. Highlights include an oak kitchen, an open-concept living and dining area with a walkout, features are vinyl windows, laminate flooring, , and a basement recreation room with a 3-piece bathroom. The property also boasts a fenced yard with a covered deck. Note: Buyers or their agents are responsible for conducting their own due diligence. properties sold strictly on an "AS IS, WHERE IS" basis. Due to the presence of mold inside the house, interior showings will not be permitted. Please refer to the attached photos for more details. This home is a renovators and contractors special perfect for those looking to bring their vision to life! (id:50787)
Property Details
|
MLS® Number
|
W12135891 |
|
Property Type
|
Single Family |
|
Community Name
|
Central Park |
|
Parking Space Total
|
2 |
Building
|
Bathroom Total
|
2 |
|
Bedrooms Above Ground
|
3 |
|
Bedrooms Below Ground
|
2 |
|
Bedrooms Total
|
5 |
|
Basement Type
|
Full |
|
Construction Style Attachment
|
Detached |
|
Exterior Finish
|
Brick, Aluminum Siding |
|
Flooring Type
|
Hardwood, Ceramic, Carpeted, Laminate |
|
Foundation Type
|
Unknown |
|
Heating Fuel
|
Electric |
|
Heating Type
|
Baseboard Heaters |
|
Stories Total
|
2 |
|
Size Interior
|
700 - 1100 Sqft |
|
Type
|
House |
|
Utility Water
|
Municipal Water |
Parking
Land
|
Acreage
|
No |
|
Sewer
|
Sanitary Sewer |
|
Size Depth
|
68 Ft ,6 In |
|
Size Frontage
|
29 Ft ,6 In |
|
Size Irregular
|
29.5 X 68.5 Ft |
|
Size Total Text
|
29.5 X 68.5 Ft |
Rooms
| Level |
Type |
Length |
Width |
Dimensions |
|
Second Level |
Primary Bedroom |
4.95 m |
2.95 m |
4.95 m x 2.95 m |
|
Second Level |
Bedroom 2 |
4.25 m |
3.25 m |
4.25 m x 3.25 m |
|
Second Level |
Bedroom 3 |
2.8 m |
2.65 m |
2.8 m x 2.65 m |
|
Basement |
Recreational, Games Room |
5.61 m |
4.27 m |
5.61 m x 4.27 m |
|
Main Level |
Living Room |
5.33 m |
3.25 m |
5.33 m x 3.25 m |
|
Main Level |
Dining Room |
3.15 m |
2.1 m |
3.15 m x 2.1 m |
|
Main Level |
Kitchen |
3.12 m |
3.05 m |
3.12 m x 3.05 m |
https://www.realtor.ca/real-estate/28285709/19-horseshoe-court-brampton-central-park-central-park






















