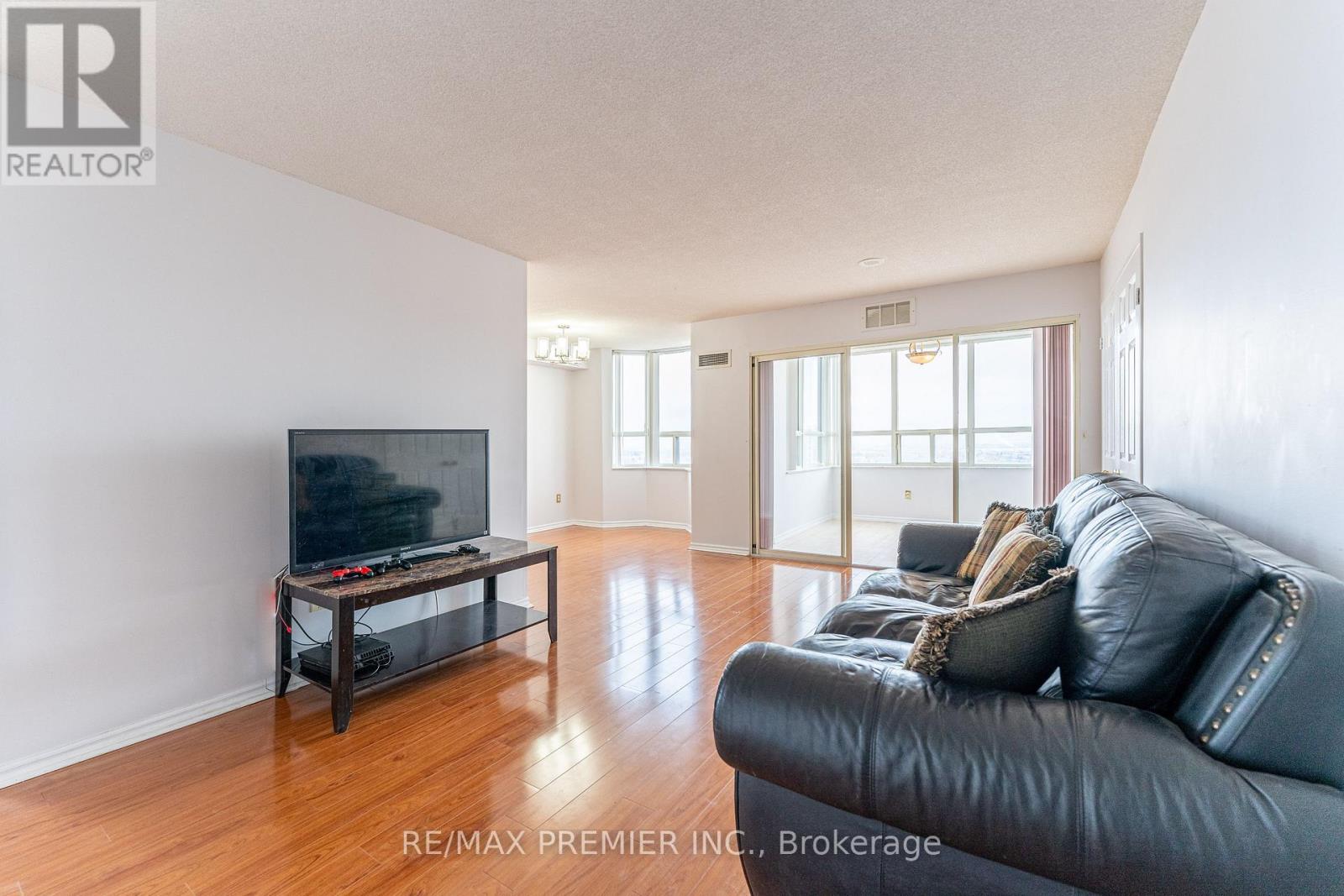4 Bedroom
2 Bathroom
1400 - 1599 sqft
Central Air Conditioning
Forced Air
$3,200 Monthly
Here's your opportunity to live at The Imperial. This is a well-kept, large, corner unit, 1,540 sqft, 3 bedrm + solarium + balcony! The solarium is so large it can be used as a 4th bedrm and the Ensuite Laundry Has a full-size Washer & Dryer & Storage Space. This condo was well-designed for large families and features an Open Concept Living & Dining Rm, galley Kitchen w/stone countertops, Solarium and an Oversized openBalcony for you to enjoy unobstructed views of the Toronto & Mississauga skyline. The Master Bedrm Has a 4Pc Ensuite (Tub & SeparateShower) And a large walk-in Closet. Enjoy 2 full bathrms, each with tub and shower. Located in a high demand area of Brampton which borders Mississauga and Close To schools, parks, Transit, Highways (401/407/410), Sheridan College and within Walking Distance To transit, Shops & Restaurants. Amenities include an Outdoor Pool, Tennis Court, Gym, Squash Courts, Sauna, Party Room And More.Nothing to do but move in & enjoy. (id:50787)
Property Details
|
MLS® Number
|
W12135890 |
|
Property Type
|
Single Family |
|
Community Name
|
Fletcher's Creek South |
|
Amenities Near By
|
Park, Place Of Worship, Public Transit, Schools |
|
Community Features
|
Pet Restrictions, Community Centre |
|
Features
|
Balcony, Carpet Free |
|
Parking Space Total
|
1 |
|
Structure
|
Squash & Raquet Court, Tennis Court |
|
View Type
|
View |
Building
|
Bathroom Total
|
2 |
|
Bedrooms Above Ground
|
3 |
|
Bedrooms Below Ground
|
1 |
|
Bedrooms Total
|
4 |
|
Amenities
|
Security/concierge, Exercise Centre, Visitor Parking |
|
Appliances
|
Dryer, Stove, Washer, Window Coverings, Refrigerator |
|
Cooling Type
|
Central Air Conditioning |
|
Exterior Finish
|
Brick |
|
Flooring Type
|
Laminate, Tile |
|
Heating Fuel
|
Natural Gas |
|
Heating Type
|
Forced Air |
|
Size Interior
|
1400 - 1599 Sqft |
|
Type
|
Apartment |
Parking
Land
|
Acreage
|
No |
|
Land Amenities
|
Park, Place Of Worship, Public Transit, Schools |
Rooms
| Level |
Type |
Length |
Width |
Dimensions |
|
Other |
Living Room |
|
|
Measurements not available |
|
Other |
Dining Room |
|
|
Measurements not available |
|
Other |
Kitchen |
|
|
Measurements not available |
|
Other |
Solarium |
|
|
Measurements not available |
|
Other |
Primary Bedroom |
|
|
Measurements not available |
|
Other |
Bedroom 2 |
|
|
Measurements not available |
|
Other |
Bedroom 3 |
|
|
Measurements not available |
https://www.realtor.ca/real-estate/28285708/1708-30-malta-avenue-brampton-fletchers-creek-south-fletchers-creek-south




















