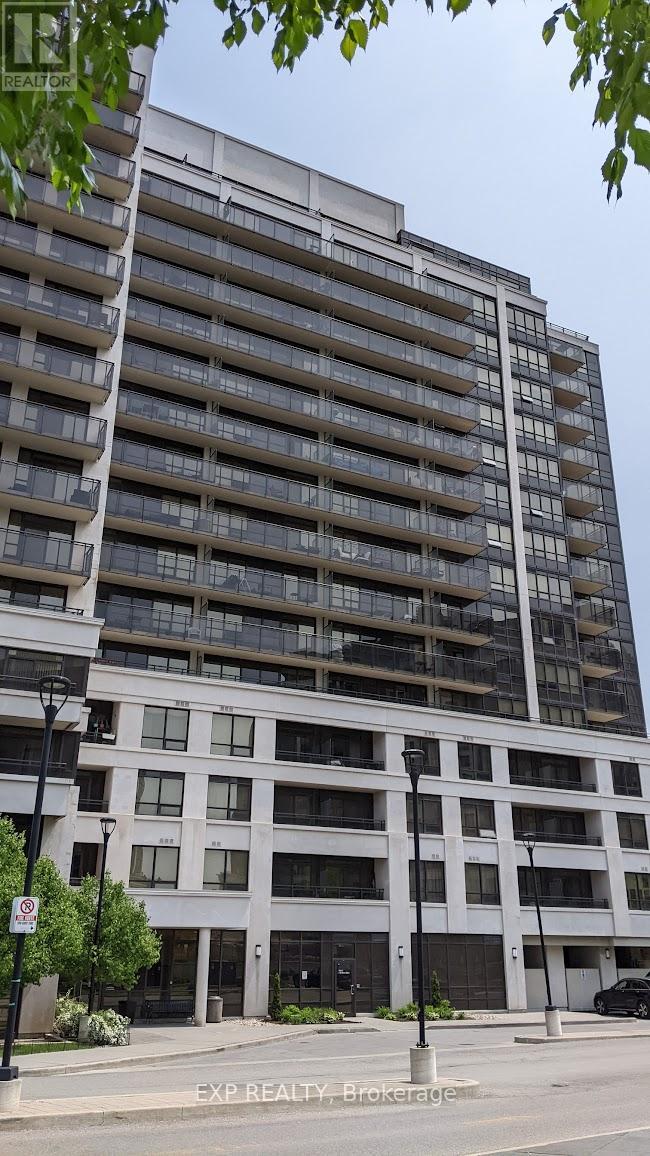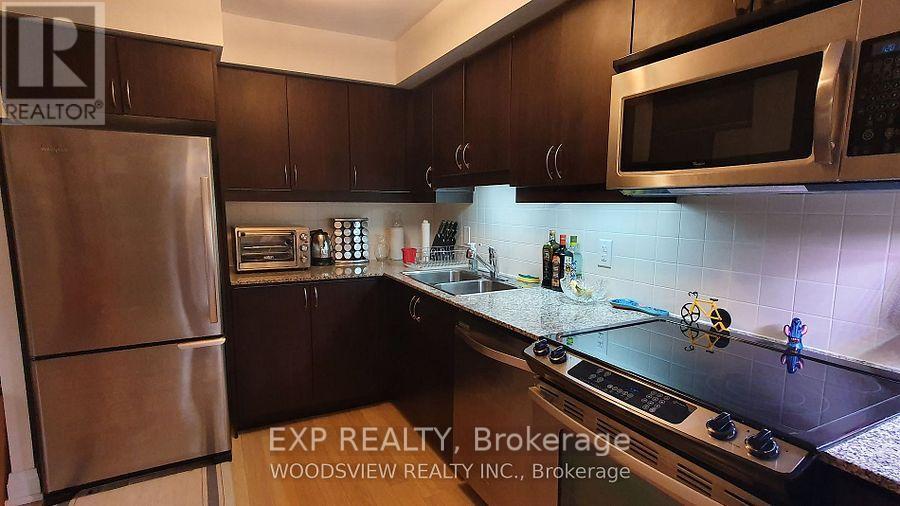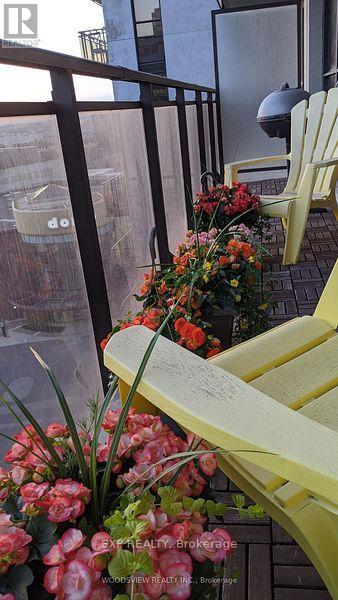1 Bedroom
1 Bathroom
700 - 799 sqft
Central Air Conditioning
Forced Air
$2,450 Monthly
Welcome Home to this Lovely 1 Bedroom plus Den. 705 Sq Ft bright open interior space plus a wide 72 sq ft West Facing Private Balcony overlooking the Park. Enjoy the afternoon sun & living on the Higher, Quiet side in this Vibrant Community w/Sheppard West Subway Station a very short walk away. The Den is spacious and perfect for Work from Home Office. Laminate Flooring throughout. Naturally Bright Open Concept Living Space w/upgraded Kitchen w/Granite Counters, Backsplash & Stainless Steel Appliances. Walk-in Ensuite Laundry Room w/Metal Clothes Rack. The Primary Bedroom has a Walk-in Closet w/Custom B/I Organizers. Large 4 Piece Bath. Building Amenities include Indoor Swimming Pool, Jacuzzi, Fitness Centre, Media/ Theatre Room, Guest Suites, Party Room, Golf Simulator, Visitor Parking, Concierge and 24/7 Security. Ready to Move In! One underground parking spot included. Heat, Water & Parking included in Lease. Hydro extra. Yorkdale Mall nearby & easy access to Downtown Toronto via Allen Rd & Hwy 401 is a short quick drive. (id:50787)
Property Details
|
MLS® Number
|
W12135803 |
|
Property Type
|
Single Family |
|
Community Name
|
York University Heights |
|
Amenities Near By
|
Public Transit, Park |
|
Community Features
|
Pet Restrictions |
|
Features
|
Balcony, Carpet Free, In Suite Laundry |
|
Parking Space Total
|
1 |
Building
|
Bathroom Total
|
1 |
|
Bedrooms Above Ground
|
1 |
|
Bedrooms Total
|
1 |
|
Amenities
|
Exercise Centre, Party Room, Visitor Parking, Security/concierge |
|
Appliances
|
Dishwasher, Dryer, Microwave, Stove, Washer, Window Coverings, Refrigerator |
|
Cooling Type
|
Central Air Conditioning |
|
Exterior Finish
|
Brick, Concrete |
|
Flooring Type
|
Laminate |
|
Heating Fuel
|
Natural Gas |
|
Heating Type
|
Forced Air |
|
Size Interior
|
700 - 799 Sqft |
|
Type
|
Apartment |
Parking
Land
|
Acreage
|
No |
|
Land Amenities
|
Public Transit, Park |
Rooms
| Level |
Type |
Length |
Width |
Dimensions |
|
Flat |
Living Room |
7.31 m |
3.05 m |
7.31 m x 3.05 m |
|
Flat |
Dining Room |
7.31 m |
3.05 m |
7.31 m x 3.05 m |
|
Flat |
Kitchen |
|
|
Measurements not available |
|
Flat |
Primary Bedroom |
3.99 m |
3.96 m |
3.99 m x 3.96 m |
|
Flat |
Den |
2.93 m |
2.5 m |
2.93 m x 2.5 m |
https://www.realtor.ca/real-estate/28285511/1115-1-de-boers-drive-toronto-york-university-heights-york-university-heights

























